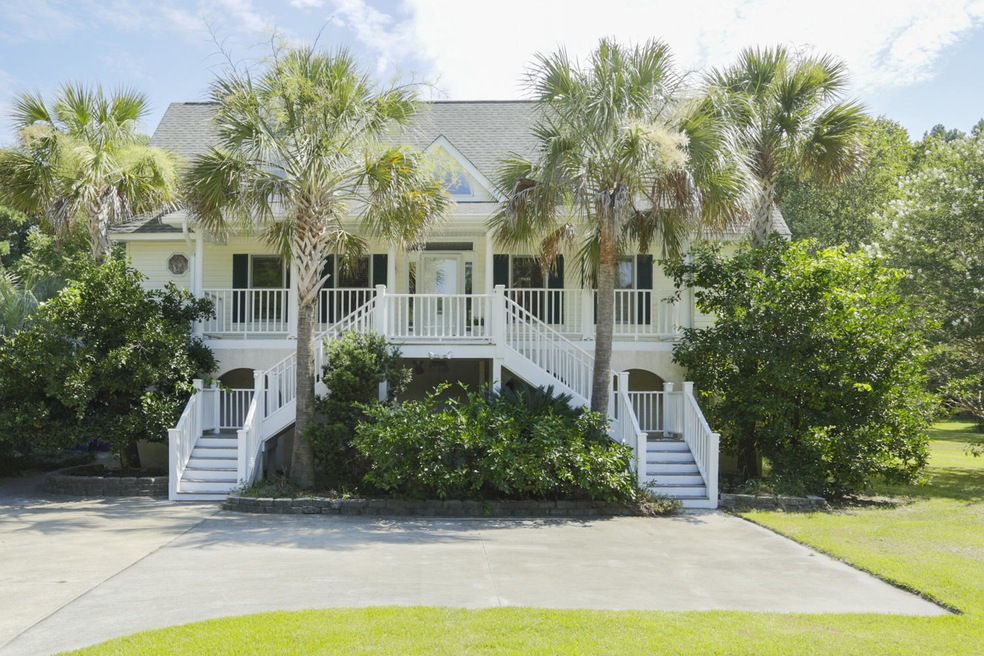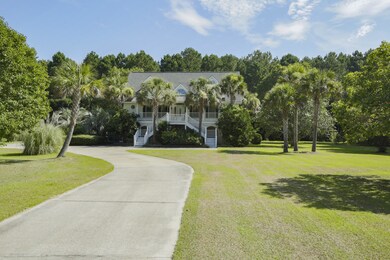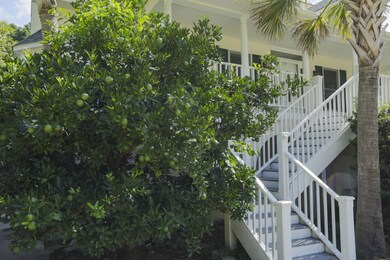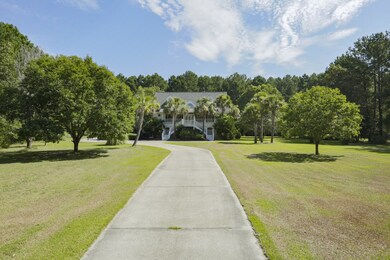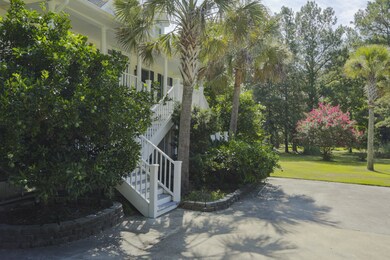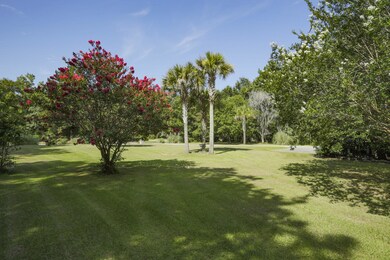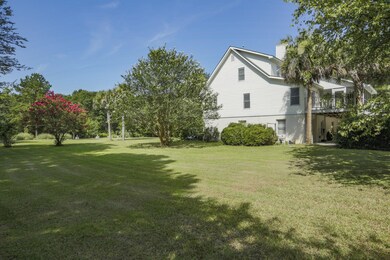
1806 Clark Hills Cir Johns Island, SC 29455
Estimated Value: $985,000 - $1,269,638
Highlights
- In Ground Pool
- 1.65 Acre Lot
- Traditional Architecture
- Two Primary Bedrooms
- Deck
- Cathedral Ceiling
About This Home
As of September 2016Must see house in desirable Churchill Landing. This quiet neighborhood boasts estate size lots and large homes and this one will not disappoint! A gardeners dream, this 1.65ac lot boasts unbelievably abundant naval orange and mineola trees, blueberries, pomegranates, fig, lemon, kumquots and satsuma mandarin. Colorful crepe myrtles, lushous palms and tall pompous grass dot the large sprawling yard. Outdoor lovers will enjoy the pool and the patio and decks areas perfect for those backyard bbqs. Or just relax on your screened porch and enjoy the summer breeze. Inside you will find plenty of space to spread out. The custom kitchen is a dream with Viking 48'' dual fuel range complete with professional hood. Stunning, soft close cabinetry, granite counters, wine cooler and a HUGE island. Offthe kitchen is a tiled mudroom/home office area. This bright and sunny space is surrounded by windows and a door leads to the first of two decks. The great room has vaulted ceilings and a gas fireplace flanked by built-ins. The master bedroom is also on the main level and is very spacious. French doors lead out to the second deck. The bright master bath has a jetted tub and separate shower. A dining and powder room round out the other rooms on this floor. Upstairs are two generously sized bedrooms each with their own full bath. Down from the living area on the lower level is the fourth bedroom/game room/office/mother in law suite....the possibilities are endless! There is a closet, full bath and outdoor access. Upstairs HVAC is new as of Aug 2016. This home is waiting for your personal touches!! Don't miss out. Come and see it today!
Last Agent to Sell the Property
Keller Williams Realty Charleston West Ashley License #46659 Listed on: 07/18/2016

Home Details
Home Type
- Single Family
Est. Annual Taxes
- $2,276
Year Built
- Built in 1993
Lot Details
- 1.65 Acre Lot
- Cul-De-Sac
- Elevated Lot
- Level Lot
HOA Fees
- $8 Monthly HOA Fees
Parking
- 5 Car Attached Garage
- Garage Door Opener
- Off-Street Parking
Home Design
- Traditional Architecture
- Raised Foundation
- Architectural Shingle Roof
- Vinyl Siding
Interior Spaces
- 3,140 Sq Ft Home
- 2-Story Property
- Cathedral Ceiling
- Ceiling Fan
- Skylights
- Gas Log Fireplace
- Entrance Foyer
- Family Room with Fireplace
- Great Room
- Formal Dining Room
- Home Office
- Game Room
- Exterior Basement Entry
- Home Security System
- Laundry Room
Kitchen
- Eat-In Kitchen
- Dishwasher
- Kitchen Island
Flooring
- Wood
- Ceramic Tile
Bedrooms and Bathrooms
- 4 Bedrooms
- Double Master Bedroom
- Walk-In Closet
- In-Law or Guest Suite
- Garden Bath
Outdoor Features
- In Ground Pool
- Deck
- Covered patio or porch
Schools
- Angel Oak Elementary School
- Haut Gap Middle School
- St. Johns High School
Utilities
- Cooling Available
- No Heating
Community Details
- Churchill Landing Subdivision
Ownership History
Purchase Details
Home Financials for this Owner
Home Financials are based on the most recent Mortgage that was taken out on this home.Purchase Details
Similar Homes in Johns Island, SC
Home Values in the Area
Average Home Value in this Area
Purchase History
| Date | Buyer | Sale Price | Title Company |
|---|---|---|---|
| Hicks James Titus | $460,000 | -- | |
| Palles John Bradley | $339,500 | -- |
Mortgage History
| Date | Status | Borrower | Loan Amount |
|---|---|---|---|
| Open | Hicks James Titus | $368,000 | |
| Previous Owner | Palles John Bradley | $171,000 |
Property History
| Date | Event | Price | Change | Sq Ft Price |
|---|---|---|---|---|
| 09/26/2016 09/26/16 | Sold | $460,000 | 0.0% | $146 / Sq Ft |
| 08/27/2016 08/27/16 | Pending | -- | -- | -- |
| 07/18/2016 07/18/16 | For Sale | $460,000 | -- | $146 / Sq Ft |
Tax History Compared to Growth
Tax History
| Year | Tax Paid | Tax Assessment Tax Assessment Total Assessment is a certain percentage of the fair market value that is determined by local assessors to be the total taxable value of land and additions on the property. | Land | Improvement |
|---|---|---|---|---|
| 2023 | $3,650 | $30,360 | $0 | $0 |
| 2022 | $3,656 | $30,360 | $0 | $0 |
| 2021 | $11,972 | $30,360 | $0 | $0 |
| 2020 | $8,314 | $31,740 | $0 | $0 |
| 2019 | $7,595 | $27,600 | $0 | $0 |
| 2017 | $7,255 | $27,600 | $0 | $0 |
| 2016 | $2,201 | $17,530 | $0 | $0 |
| 2015 | $2,276 | $17,530 | $0 | $0 |
| 2014 | $1,945 | $0 | $0 | $0 |
| 2011 | -- | $0 | $0 | $0 |
Agents Affiliated with this Home
-
Amy Zonarich Zonarich Powers

Seller's Agent in 2016
Amy Zonarich Zonarich Powers
Keller Williams Realty Charleston West Ashley
(843) 534-3523
4 in this area
85 Total Sales
-
Miranda Widlowski

Buyer's Agent in 2016
Miranda Widlowski
The Cassina Group
(843) 345-0606
8 in this area
32 Total Sales
Map
Source: CHS Regional MLS
MLS Number: 16019171
APN: 253-00-00-240
- 2064 Parish House Cir
- 1985 Parish House Cir
- 6146 Chisolm Rd
- 1621 Point Park Dr
- 1628 Point Park Dr
- 6094 Chisolm Rd
- 6086 Chisolm Rd
- 3316 Island Estates Dr
- 3308 Island Estates Dr
- 2062 Cousteau Ct
- 2054 Cousteau Ct
- 2098 Cousteau Ct
- 2078 Cousteau Ct
- 2106 Cousteau Ct
- 4045 Oxeye Loop
- 1172 Island Preserve Rd
- 1180 Island Preserve Rd
- 2094 Cousteau Ct
- 1175 Island Preserve Rd
- 1069 Island Preserve Rd
- 1806 Clark Hills Cir
- 1796 Clark Hills Cir
- 1818 Clark Hills Cir
- 1830 Clark Hills Cir
- 1788 Clark Hills Cir
- 1834 Clark Hills Cir
- 1801 Clark Hills Cir
- 1793 Clark Hills Cir
- 1797 Clark Hills Cir
- 1805 Clark Hills Cir
- 1789 Clark Hills Cir
- 1785 Clark Hills Cir
- 1782 Clark Hills Cir
- 1809 Clark Hills Cir
- 1817 Clark Hills Cir
- 1781 Clark Hills Cir
- 1813 Clark Hills Cir
- 1821 Clark Hills Cir
- 1774 Clark Hills Cir
- 1777 Clark Hills Cir
