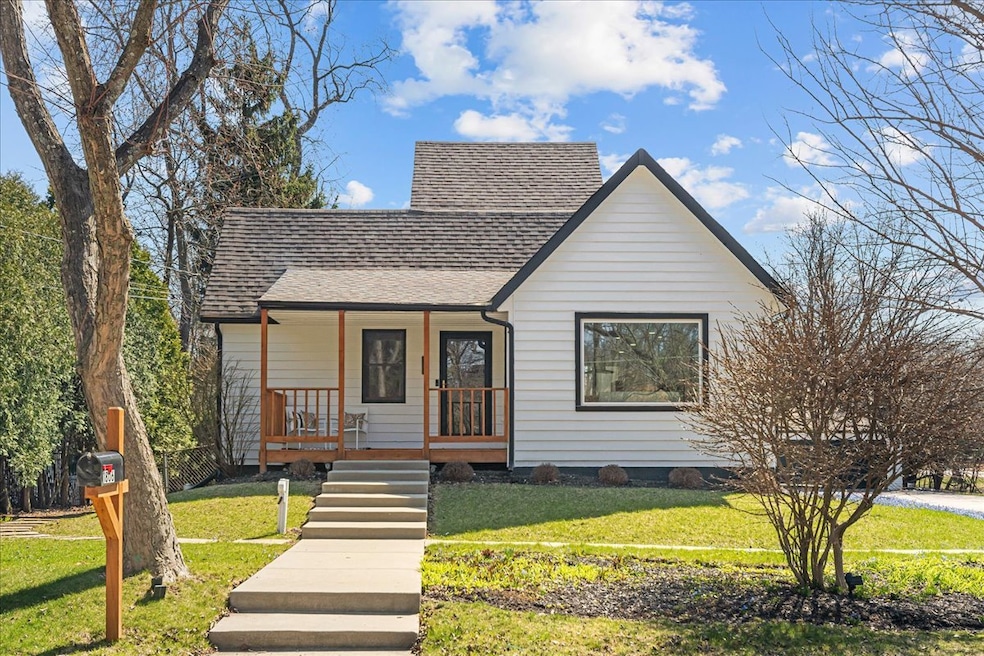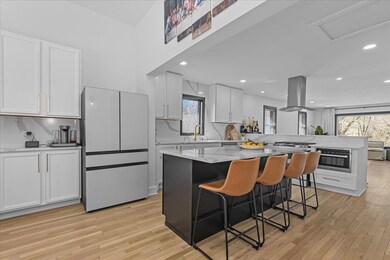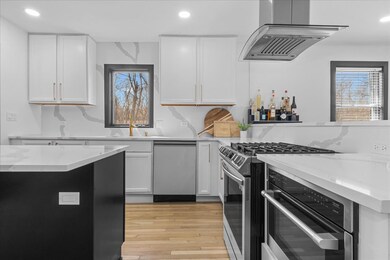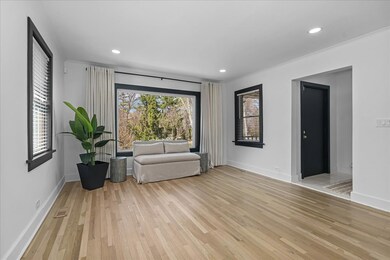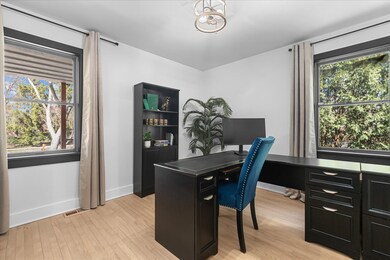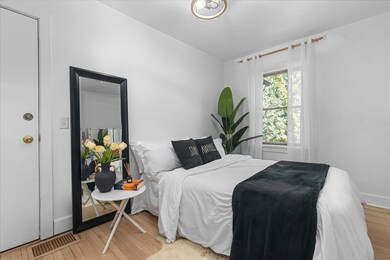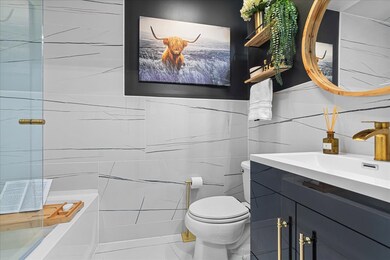
1806 Clavey Rd Highland Park, IL 60035
Highlights
- Recreation Room
- Living Room
- Central Air
- Sherwood Elementary School Rated A
- Laundry Room
- Dining Room
About This Home
As of May 2025Charming completely remodeled 1940 Farmhouse on nearly half acre with modern elegance! Step into timeless character blended beautifully with modern sophistication in this stunning 4-bedroom, 3-bathroom home. Fully remodeled inside and out, this home offers stylish new finishes throughout while honoring its roots with thoughtful details-like the original wood-burning fireplace that anchors the dramatic two-story family room.The spacious, light-filled layout includes a gourmet kitchen with sleek stainless appliances, quartz countertops and designer fixtures, a luxurious primary suite, spa-like bathrooms featuring contemporary high-end finishes, two first floor bedrooms, all new windows and 2020 roof. Perfect for entertaining or relaxing, the large backyard boasts a generous patio, private hot tub, and detached 2-car garage-all set on a peaceful lot with room to grow. This rare gem perfectly marries charm with today's modern lifestyle. Don't miss your chance to own a truly unique and move-in-ready home! Choice of Highland Park or Deerfield High School!
Last Agent to Sell the Property
@properties Christie's International Real Estate License #475179466 Listed on: 04/10/2025

Home Details
Home Type
- Single Family
Est. Annual Taxes
- $14,525
Year Built
- Built in 1940 | Remodeled in 2021
Lot Details
- 0.42 Acre Lot
Parking
- 2 Car Garage
- Parking Included in Price
Interior Spaces
- 3,234 Sq Ft Home
- 1.5-Story Property
- Family Room with Fireplace
- Living Room
- Dining Room
- Recreation Room
- Partial Basement
- Laundry Room
Bedrooms and Bathrooms
- 4 Bedrooms
- 4 Potential Bedrooms
- 3 Full Bathrooms
Schools
- Red Oak Elementary School
- Edgewood Middle School
- Highland Park High School
Utilities
- Central Air
- Heating System Uses Natural Gas
- Lake Michigan Water
Listing and Financial Details
- Homeowner Tax Exemptions
Ownership History
Purchase Details
Home Financials for this Owner
Home Financials are based on the most recent Mortgage that was taken out on this home.Purchase Details
Purchase Details
Home Financials for this Owner
Home Financials are based on the most recent Mortgage that was taken out on this home.Purchase Details
Home Financials for this Owner
Home Financials are based on the most recent Mortgage that was taken out on this home.Purchase Details
Home Financials for this Owner
Home Financials are based on the most recent Mortgage that was taken out on this home.Similar Homes in the area
Home Values in the Area
Average Home Value in this Area
Purchase History
| Date | Type | Sale Price | Title Company |
|---|---|---|---|
| Warranty Deed | $280,000 | Chicago Title Insurance | |
| Special Warranty Deed | -- | Os National Llc | |
| Special Warranty Deed | -- | Attorney | |
| Warranty Deed | $400,000 | Success Title Services Inc | |
| Warranty Deed | $206,666 | Chicago Title Insurance Co |
Mortgage History
| Date | Status | Loan Amount | Loan Type |
|---|---|---|---|
| Open | $506,976 | New Conventional | |
| Closed | $420,000 | New Conventional | |
| Closed | $266,000 | New Conventional | |
| Previous Owner | $119,395,000 | Unknown | |
| Previous Owner | $576,000 | Unknown | |
| Previous Owner | $39,000 | Unknown | |
| Previous Owner | $586,150 | Fannie Mae Freddie Mac | |
| Previous Owner | $45,000 | Credit Line Revolving | |
| Previous Owner | $300,000 | Unknown | |
| Previous Owner | $297,000 | Unknown | |
| Previous Owner | $110,000 | Credit Line Revolving | |
| Previous Owner | $105,000 | Credit Line Revolving | |
| Previous Owner | $145,000 | Unknown | |
| Previous Owner | $279,000 | No Value Available |
Property History
| Date | Event | Price | Change | Sq Ft Price |
|---|---|---|---|---|
| 05/23/2025 05/23/25 | Sold | $819,000 | 0.0% | $253 / Sq Ft |
| 04/15/2025 04/15/25 | For Sale | $819,000 | +192.5% | $253 / Sq Ft |
| 04/13/2025 04/13/25 | Pending | -- | -- | -- |
| 02/10/2020 02/10/20 | Sold | $280,000 | -3.4% | $87 / Sq Ft |
| 12/23/2019 12/23/19 | Pending | -- | -- | -- |
| 12/16/2019 12/16/19 | For Sale | $289,900 | 0.0% | $90 / Sq Ft |
| 03/11/2016 03/11/16 | Rented | $2,695 | 0.0% | -- |
| 02/29/2016 02/29/16 | Under Contract | -- | -- | -- |
| 02/22/2016 02/22/16 | For Rent | $2,695 | 0.0% | -- |
| 05/29/2013 05/29/13 | Sold | $400,000 | 0.0% | $188 / Sq Ft |
| 05/15/2013 05/15/13 | Off Market | $400,000 | -- | -- |
| 04/10/2013 04/10/13 | Pending | -- | -- | -- |
| 04/09/2013 04/09/13 | Price Changed | $400,000 | 0.0% | $188 / Sq Ft |
| 04/09/2013 04/09/13 | For Sale | $400,000 | +19.4% | $188 / Sq Ft |
| 01/14/2013 01/14/13 | Pending | -- | -- | -- |
| 12/18/2012 12/18/12 | For Sale | $335,000 | -- | $158 / Sq Ft |
Tax History Compared to Growth
Tax History
| Year | Tax Paid | Tax Assessment Tax Assessment Total Assessment is a certain percentage of the fair market value that is determined by local assessors to be the total taxable value of land and additions on the property. | Land | Improvement |
|---|---|---|---|---|
| 2024 | $14,525 | $183,466 | $72,950 | $110,516 |
| 2023 | $10,594 | $165,374 | $65,756 | $99,618 |
| 2022 | $10,594 | $117,436 | $72,237 | $45,199 |
| 2021 | $9,778 | $113,520 | $69,828 | $43,692 |
| 2020 | $9,459 | $113,520 | $69,828 | $43,692 |
| 2019 | $9,139 | $112,989 | $69,501 | $43,488 |
| 2018 | $12,625 | $165,458 | $76,096 | $89,362 |
| 2017 | $12,429 | $164,504 | $75,657 | $88,847 |
| 2016 | $11,998 | $156,611 | $72,027 | $84,584 |
| 2015 | $11,633 | $149,744 | $66,921 | $82,823 |
| 2014 | -- | $132,547 | $67,767 | $64,780 |
| 2012 | $10,254 | $147,302 | $68,162 | $79,140 |
Agents Affiliated with this Home
-
Lauren Rabin

Seller's Agent in 2025
Lauren Rabin
@ Properties
(847) 436-5017
15 in this area
37 Total Sales
-
Elise Dayan

Seller Co-Listing Agent in 2025
Elise Dayan
@ Properties
(773) 837-8496
14 in this area
38 Total Sales
-
Jason Newman

Buyer's Agent in 2025
Jason Newman
@ Properties
(312) 282-0092
2 in this area
62 Total Sales
-

Seller's Agent in 2020
Lucie Kim
Century 21 Affiliated
-
D
Seller Co-Listing Agent in 2020
Diego Rodriguez Leal
Century 21 Affiliated
-
Gloria Gaschler

Buyer's Agent in 2020
Gloria Gaschler
Coldwell Banker Realty
(847) 528-8537
47 Total Sales
Map
Source: Midwest Real Estate Data (MRED)
MLS Number: 12333427
APN: 16-34-400-018
- 1848 Balsam Rd
- 346 Sumac Rd
- 551 Barberry Rd
- 666 Barberry Rd
- 2021 Old Briar Rd
- 1475 Calais Cir
- 1462 Saint Tropez Ct
- 2087 Magnolia Ln
- 49 Red Oak Ln
- 107 Ridge Rd
- 704 Lorraine Cir
- 864 Sumac Rd
- 865 Ridge Rd
- 2164 Tanglewood Ct
- 334 Seven Pines Cir
- 535 Shannon Rd
- 185 Carlisle Ave
- 1795 Lake Cook Rd Unit 108
- 1250 Rudolph Rd Unit 1C
- 1250 Rudolph Rd Unit 2L
