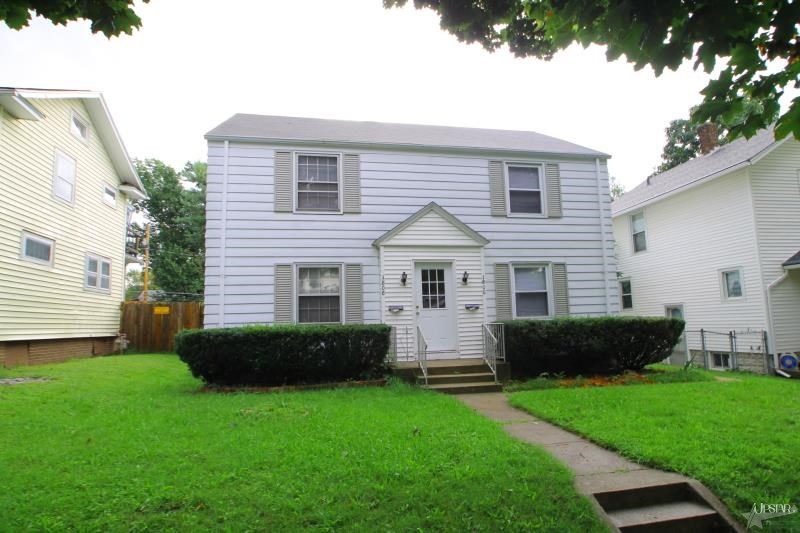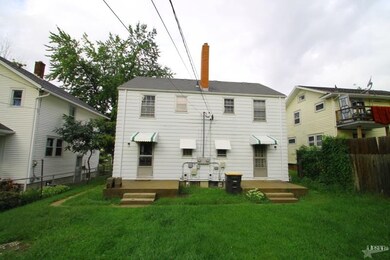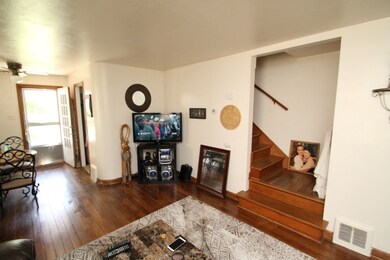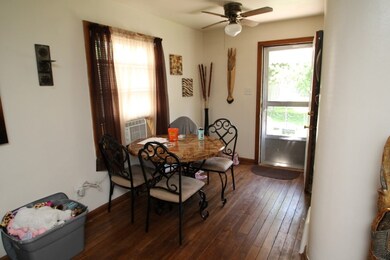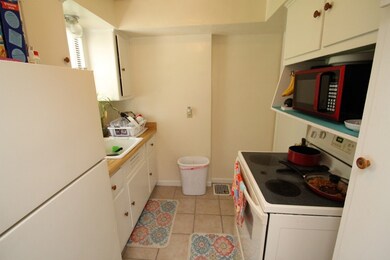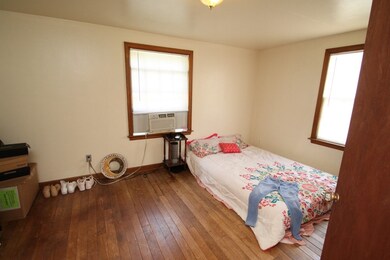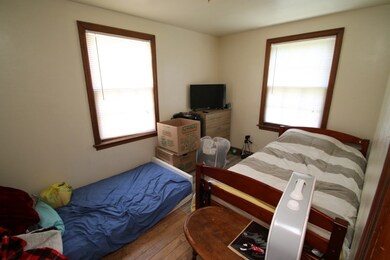
1806 Crescent Ave Fort Wayne, IN 46805
Northside NeighborhoodAbout This Home
As of July 2018Extremely Well Maintained Duplex On Crescent Avenue. This Was Built As A Duplex, With Separate Basements. All Separate Utilities. Each Unit Is Identical With 2 Bedrooms, 1 Bath, Great Room & Kitchen. Both Basements Have Usable Space, Currently Used As A Bedroom & A Craft Room. All Appliances Remain (Only 1 Washer & Dryer Set). 24 Hour Showing Notice Required. Close To Downtown & Lakeside Park, This Is A Beauty That Needs To Be Seen To Be Appreciated.
Property Details
Home Type
- Multi-Family
Est. Annual Taxes
- $1,590
Year Built
- Built in 1945
Lot Details
- 6,600 Sq Ft Lot
- Lot Dimensions are 44x150
- Level Lot
Home Design
- Duplex
Interior Spaces
- 2-Story Property
Bedrooms and Bathrooms
- 4 Bedrooms
- 2 Full Bathrooms
Basement
- Basement Fills Entire Space Under The House
- Laundry in Basement
Parking
- 4 Parking Spaces
- Off-Street Parking
Schools
- Forest Park Elementary School
- Lakeside Middle School
- North Side High School
Utilities
- Forced Air Heating and Cooling System
- Heating System Uses Gas
- Gas Water Heater
Listing and Financial Details
- Homestead Exemption
- Tenant pays for cable, electric, fuel, heating, sewer, trash collection, water
- The owner pays for building insurance, lawn maintenance, maintenance, tax
- Assessor Parcel Number 02-07-36-452-011.000-074
Community Details
Overview
- 2 Units
- Forest Park Subdivision
Building Details
- 2 Separate Electric Meters
- 2 Separate Gas Meters
- 2 Separate Water Meters
- Insurance Expense $900
- Maintenance Expense $944
Ownership History
Purchase Details
Home Financials for this Owner
Home Financials are based on the most recent Mortgage that was taken out on this home.Purchase Details
Purchase Details
Purchase Details
Similar Homes in Fort Wayne, IN
Home Values in the Area
Average Home Value in this Area
Purchase History
| Date | Type | Sale Price | Title Company |
|---|---|---|---|
| Warranty Deed | -- | Titan Title Services Llc | |
| Special Warranty Deed | -- | Title One Env | |
| Corporate Deed | -- | None Available | |
| Sheriffs Deed | $87,844 | None Available |
Mortgage History
| Date | Status | Loan Amount | Loan Type |
|---|---|---|---|
| Closed | $102,000 | Commercial | |
| Previous Owner | $80,000 | Future Advance Clause Open End Mortgage |
Property History
| Date | Event | Price | Change | Sq Ft Price |
|---|---|---|---|---|
| 07/25/2025 07/25/25 | For Sale | $224,900 | +76.4% | $135 / Sq Ft |
| 07/19/2018 07/19/18 | Sold | $127,500 | -5.6% | $76 / Sq Ft |
| 06/01/2018 06/01/18 | Pending | -- | -- | -- |
| 05/17/2018 05/17/18 | For Sale | $135,000 | -- | $81 / Sq Ft |
Tax History Compared to Growth
Tax History
| Year | Tax Paid | Tax Assessment Tax Assessment Total Assessment is a certain percentage of the fair market value that is determined by local assessors to be the total taxable value of land and additions on the property. | Land | Improvement |
|---|---|---|---|---|
| 2024 | $6,085 | $162,900 | $40,100 | $122,800 |
| 2022 | $2,398 | $106,700 | $25,400 | $81,300 |
| 2021 | $2,262 | $101,000 | $12,100 | $88,900 |
| 2020 | $1,827 | $83,500 | $12,100 | $71,400 |
| 2019 | $1,768 | $81,200 | $12,100 | $69,100 |
| 2018 | $1,666 | $76,000 | $12,100 | $63,900 |
| 2017 | $1,591 | $71,900 | $12,100 | $59,800 |
| 2016 | $824 | $37,800 | $7,000 | $30,800 |
| 2014 | $1,318 | $63,400 | $10,500 | $52,900 |
| 2013 | $1,069 | $51,500 | $5,900 | $45,600 |
Agents Affiliated with this Home
-
Charity Middleton

Seller's Agent in 2025
Charity Middleton
Noll Team Real Estate
(260) 348-6822
120 Total Sales
-
Bradley Stinson

Seller's Agent in 2018
Bradley Stinson
North Eastern Group Realty
(260) 615-6753
5 in this area
259 Total Sales
Map
Source: Indiana Regional MLS
MLS Number: 201820586
APN: 02-07-36-452-011.000-074
- 1605 Kentucky Ave
- 1814 Bayer Ave
- 1016 Shore Dr
- 2103 Kentucky Ave
- 1701 Bayer Ave
- 2203 Crescent Ave
- 1002 Forest Ave
- 1313 Tecumseh St
- 914 Forest Ave
- 1025 Crescent Ave
- 1224 Lake Ave
- 916 Northwood Blvd
- 1117 Rivermet Ave
- 1618 Forest Park Blvd
- 1518 Tilden Ave
- 1208 Delta Blvd
- 2001 N Anthony Blvd
- 2307 Forest Park Blvd
- 1126 Columbia Ave
- 2201 Parnell Ave
