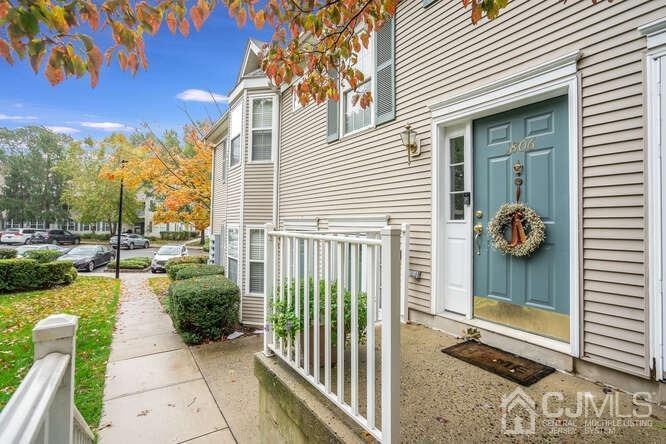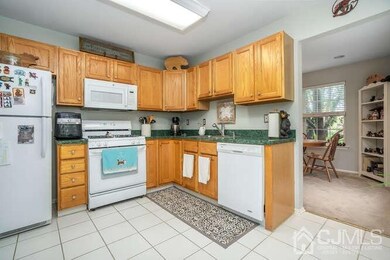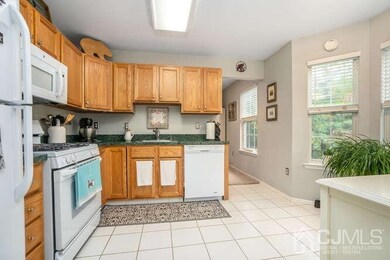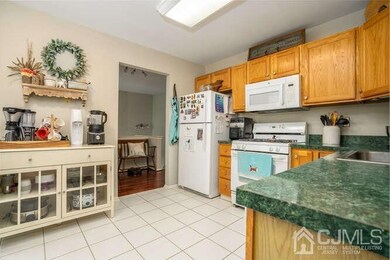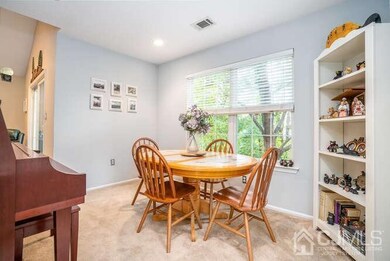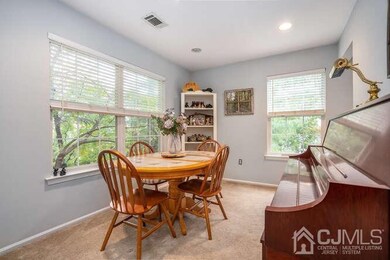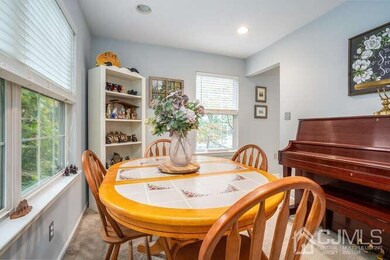
$399,999
- 2 Beds
- 2 Baths
- 1,352 Sq Ft
- 406 Commons at Kingswood Dr
- Unit 6
- East Brunswick, NJ
Spacious 2-bedroom condo with loft in move-in condition. Freshly painted and featuring two updated full bathrooms, this bright and inviting home is ready for immediate occupancy. The main floor offers an open-concept layout with airy cathedral ceilings, a full-sized kitchen, and a dedicated dining areaideal for both everyday living and entertaining. The primary bedroom includes its own en-suite
Kimberly Brownlie RE/MAX FIRST REALTY, INC.
