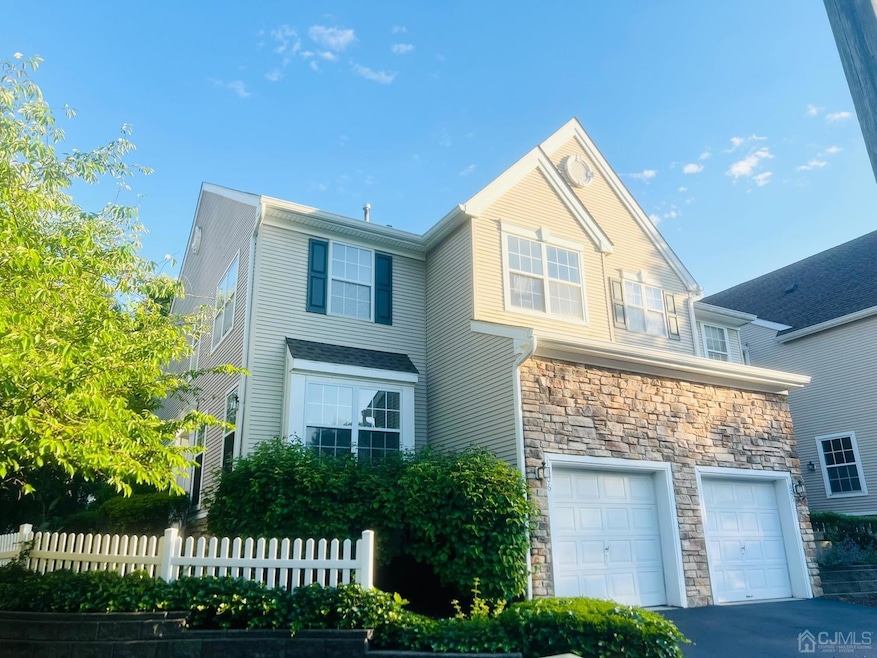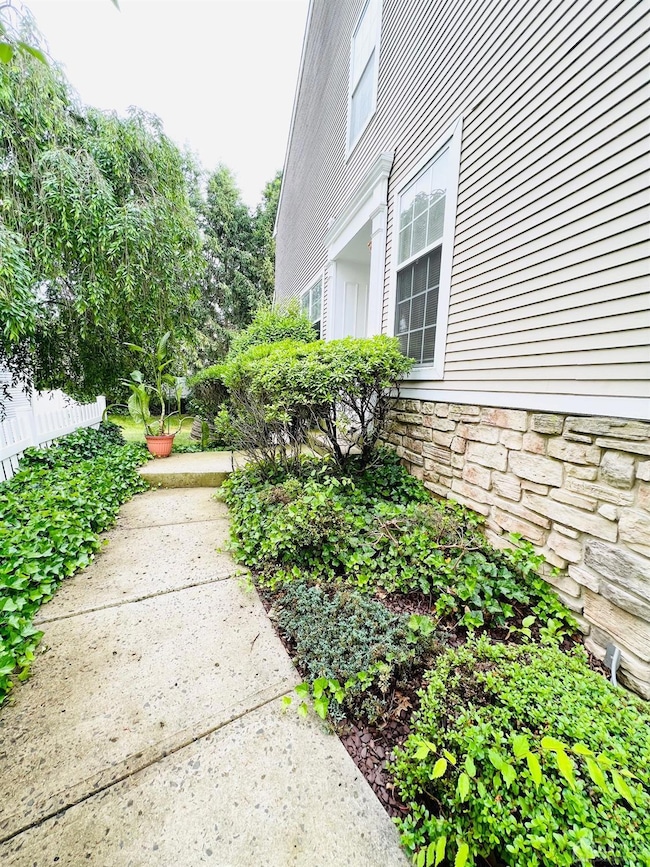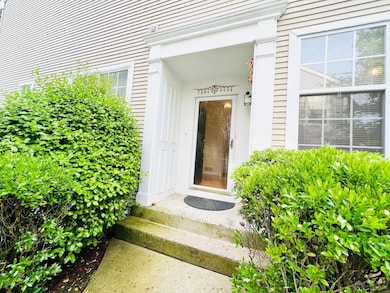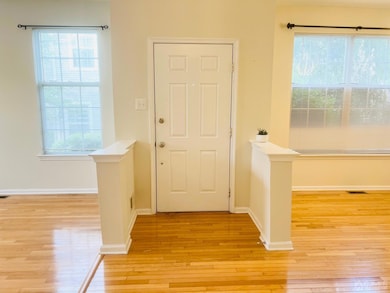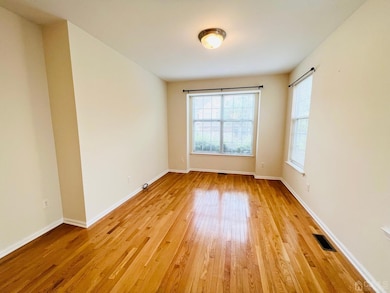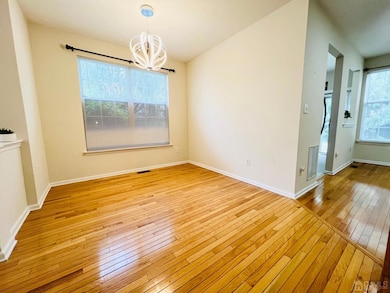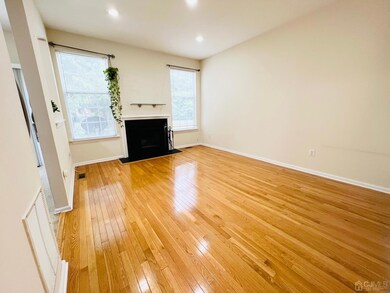1806 Dahlia Cir Dayton, NJ 08810
Highlights
- Fitness Center
- Private Pool
- Clubhouse
- Indian Fields Elementary School Rated A
- Colonial Architecture
- Property is near public transit
About This Home
East Facing! Welcome to the upgraded end unit townhome Chatham model in the desirable Summerfield development including 3 Bed, 2.5 Bath, fully finished basement with attached garage. Home is filled with natural light.Whole house was freshly painted.Large living room for entertainment with hardwood. Dining room with upgraded chandelier and hardwood. Kitchen upgraded with 42 Inch cabinets, granite countertop, backsplash, Newer stainless Steel Appliances including Dishwasher, Stove and Refrigerator. Open family room with wood burning fireplace, hardwood and recessed lighting. Master bedroom with cathedral ceiling, ceiling fan, hardwood and a huge closet leads to an updated attached full bath with granite counter top, double sink, ceramic tile & standing shower. Second & Third bedrooms are large size with hardwood floors and a hall bath. Convenient 2nd floor laundry. Fully finished basement with media room for entertainment and great for rec room/work from home space. Custom windows treatment throughout the home. Roof 2019. Fenced rear yard with a patio full of entertainment completes the home. Summerfield offers a great community with amenities including clubhouse with fitness room, outdoor pool and playground. The excellent South Brunswick school system and the community make it a great area for New Homeowners. It is conveniently located with easy access to major highways Rt 1, RT 130, NJ TPK Exit 8A, NY Transit Park & Ride, and only steps away from multiple shopping centers.
Townhouse Details
Home Type
- Townhome
Est. Annual Taxes
- $9,520
Year Built
- Built in 1999
Parking
- 1 Car Attached Garage
- Open Parking
Home Design
- Colonial Architecture
Interior Spaces
- 1,829 Sq Ft Home
- 2-Story Property
- Cathedral Ceiling
- Wood Burning Fireplace
- Entrance Foyer
- Family Room
- Living Room
- Formal Dining Room
Kitchen
- Eat-In Kitchen
- Gas Oven or Range
- Stove
- Dishwasher
Flooring
- Wood
- Carpet
- Ceramic Tile
Bedrooms and Bathrooms
- 3 Bedrooms
- Walk-In Closet
- Primary Bathroom is a Full Bathroom
- Dual Sinks
- Separate Shower in Primary Bathroom
Laundry
- Laundry Room
- Washer and Dryer
Finished Basement
- Basement Fills Entire Space Under The House
- Recreation or Family Area in Basement
- Basement Storage
Location
- Property is near public transit
- Property is near shops
Utilities
- Forced Air Heating System
- Underground Utilities
- Gas Water Heater
Additional Features
- Private Pool
- End Unit
Listing and Financial Details
- Tenant pays for all utilities, cable TV, electricity, sewer, gas, hot water, water
Community Details
Overview
- Association fees include common area maintenance, maintenance structure, ground maintenance
- Summerfield Subdivision
Amenities
- Clubhouse
Recreation
- Community Playground
- Fitness Center
- Community Pool
Pet Policy
- No Pets Allowed
Map
Source: All Jersey MLS
MLS Number: 2514534R
APN: 21-00031-09-00001-12
- 356 Ridge Rd
- 21 Jeremy Dr
- 503 Samuel Ct
- 502 Samuel Ct
- 23 Regal Dr
- 733 Stiller Ln
- 629 Spotswood Englishtown Rd Unit 3104
- 1033 Vanderbergh
- 827 Stiller Ln
- 915 Vanderbergh
- 1021 Vanderbergh
- 1021 Vanderbergh
- 629 Spotswood Englishtown Rd Unit 3202
- 42 Heather Ct
- 113 Northumberland Way
- 46 Ironwood Ct Unit 4
- 12 Catawba Ct
- 47 Nelson Dr
- 3 Bauer Ln
- 39 Bauer Ln
