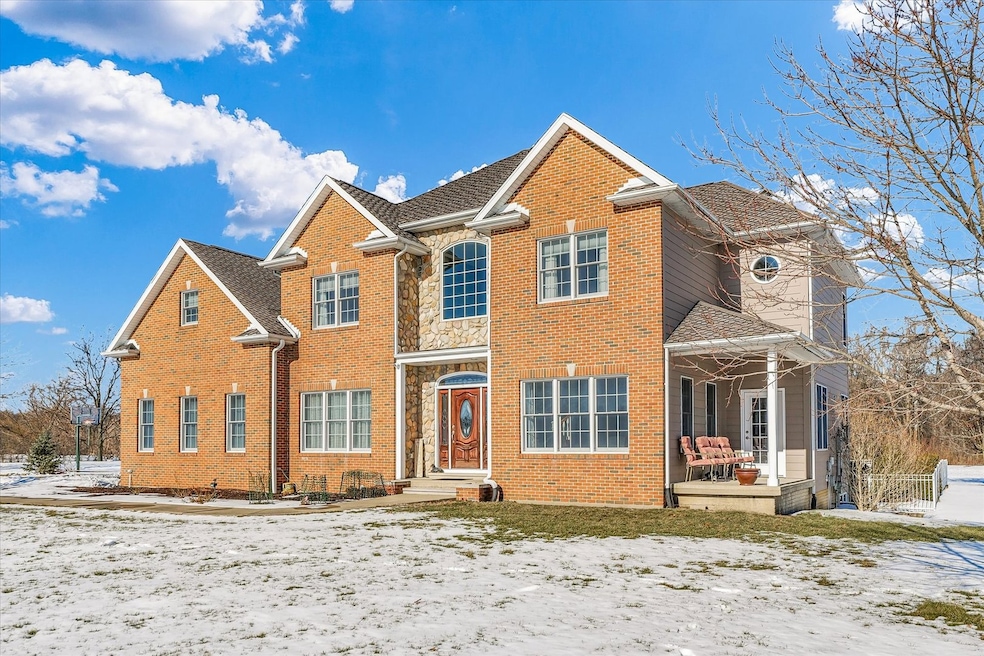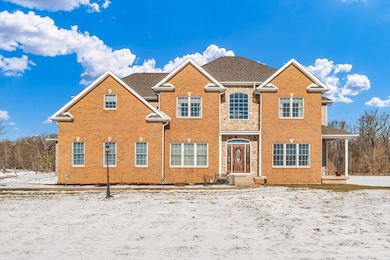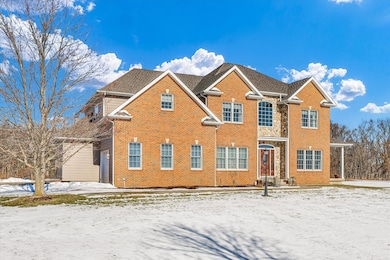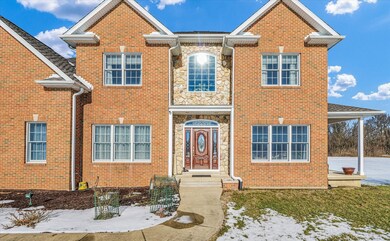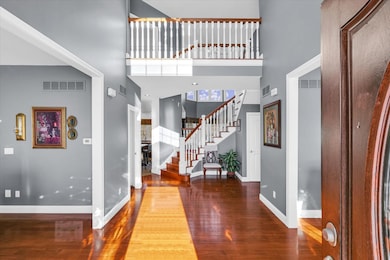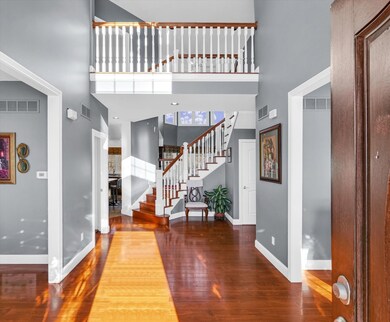
1806 E Cobble Creek Dr Mahomet, IL 61853
Estimated payment $5,912/month
Highlights
- Home Theater
- 6.88 Acre Lot
- Property is adjacent to nature preserve
- River Front
- Deck
- Recreation Room
About This Home
Meticulously designed home situated on a lot like no other; just over 7 acres with a backdrop of woods and Sangamon River frontage along with a gorgeous yard. The stunning 2 story foyer greets your guests with elegant hardwood flooring and central staircase. Formal dining room and living room, featuring hardwood floors, is the perfect space to entertain. Custom cherry cabinets, stainless steel appliances and a 2 story wall of windows in the breakfast area are just a few of the features in the eat-in kitchen. An abundance of natural light floods the family room. The huge second floor master suite boasts privacy, sitting area, built-ins, large private bath with dual vanities, walk-in shower and separate tub plus a large walk-in closet. Finished basement offers 1300sq.ft. of more living space; spacious rec room, office, theatre room, 5th bedroom, flex room and full bath. All Cobble Creek residents have access to Twin Oaks Lake and commons. This home is a MUST SEE, call today!
Home Details
Home Type
- Single Family
Est. Annual Taxes
- $15,081
Year Built
- Built in 2005
Lot Details
- 6.88 Acre Lot
- Lot Dimensions are 140x271x348x185x382
- River Front
- Property is adjacent to nature preserve
- Fenced
- Paved or Partially Paved Lot
- Wooded Lot
HOA Fees
Parking
- 3.5 Car Garage
- Driveway
Home Design
- Brick Exterior Construction
- Stone Siding
Interior Spaces
- 3,482 Sq Ft Home
- 2-Story Property
- Central Vacuum
- Ceiling Fan
- Wood Burning Fireplace
- Family Room with Fireplace
- Sitting Room
- Living Room
- Formal Dining Room
- Home Theater
- Home Office
- Recreation Room
- Play Room
- Home Security System
- Laundry Room
Kitchen
- Microwave
- Dishwasher
- Stainless Steel Appliances
- Disposal
Flooring
- Wood
- Carpet
- Ceramic Tile
Bedrooms and Bathrooms
- 4 Bedrooms
- 5 Potential Bedrooms
- Dual Sinks
- Separate Shower
Basement
- Basement Fills Entire Space Under The House
- Sump Pump
- Finished Basement Bathroom
Outdoor Features
- Deck
- Patio
- Porch
Schools
- Mahomet Elementary School
- Mahomet Junior High School
- Mahomet-Seymour High School
Utilities
- Forced Air Heating and Cooling System
- Heating System Uses Natural Gas
- Water Softener Leased
- Satellite Dish
Community Details
- Association fees include insurance, lake rights
- Cobble Creek Subdivision
Listing and Financial Details
- Homeowner Tax Exemptions
Map
Home Values in the Area
Average Home Value in this Area
Tax History
| Year | Tax Paid | Tax Assessment Tax Assessment Total Assessment is a certain percentage of the fair market value that is determined by local assessors to be the total taxable value of land and additions on the property. | Land | Improvement |
|---|---|---|---|---|
| 2024 | $15,081 | $216,210 | $72,880 | $143,330 |
| 2023 | $15,081 | $196,550 | $66,250 | $130,300 |
| 2022 | $14,019 | $181,150 | $61,060 | $120,090 |
| 2021 | $13,310 | $171,220 | $57,710 | $113,510 |
| 2020 | $13,081 | $168,360 | $56,750 | $111,610 |
| 2019 | $12,760 | $165,710 | $55,860 | $109,850 |
| 2018 | $12,409 | $162,150 | $54,660 | $107,490 |
| 2017 | $12,246 | $158,200 | $53,330 | $104,870 |
| 2016 | $12,184 | $158,200 | $53,330 | $104,870 |
| 2015 | $10,437 | $158,200 | $53,330 | $104,870 |
| 2014 | $10,183 | $132,880 | $49,230 | $83,650 |
| 2013 | $10,008 | $130,910 | $48,500 | $82,410 |
Property History
| Date | Event | Price | Change | Sq Ft Price |
|---|---|---|---|---|
| 05/17/2025 05/17/25 | Pending | -- | -- | -- |
| 04/15/2025 04/15/25 | Price Changed | $829,900 | -1.0% | $238 / Sq Ft |
| 01/23/2025 01/23/25 | For Sale | $838,000 | -- | $241 / Sq Ft |
Purchase History
| Date | Type | Sale Price | Title Company |
|---|---|---|---|
| Warranty Deed | $515,000 | None Available |
Mortgage History
| Date | Status | Loan Amount | Loan Type |
|---|---|---|---|
| Open | $355,000 | New Conventional | |
| Previous Owner | $200,000 | Future Advance Clause Open End Mortgage | |
| Previous Owner | $85,000 | Credit Line Revolving | |
| Previous Owner | $350,000 | Unknown |
Similar Homes in Mahomet, IL
Source: Midwest Real Estate Data (MRED)
MLS Number: 12269042
APN: 15-13-02-472-006
- 2102 E Slade Ln
- 2017 E John Dr
- 2104a Lucille Ln
- 1104 Parkview Dr
- 2302 E Slade Ln
- 1303 Ridgefield Dr
- 52 Piatt St
- 1405 Golden Rod Dr
- 1216 Briarwood Ln
- 1208 Briarwood Ln
- 1208 E White Oak Rd
- 187 Franklin Blvd
- 189 Franklin Blvd
- 184 Franklin Blvd
- 1117 Briarwood Ln
- 1115 Briarwood Ln
- 808 N Prairie View Rd Unit Lot 77
- 808 N Prairie View Rd Unit Lot 189
- 808 N Prairie View Rd Unit Lot 305
- 808 N Prairie View Rd Unit Lot 187
