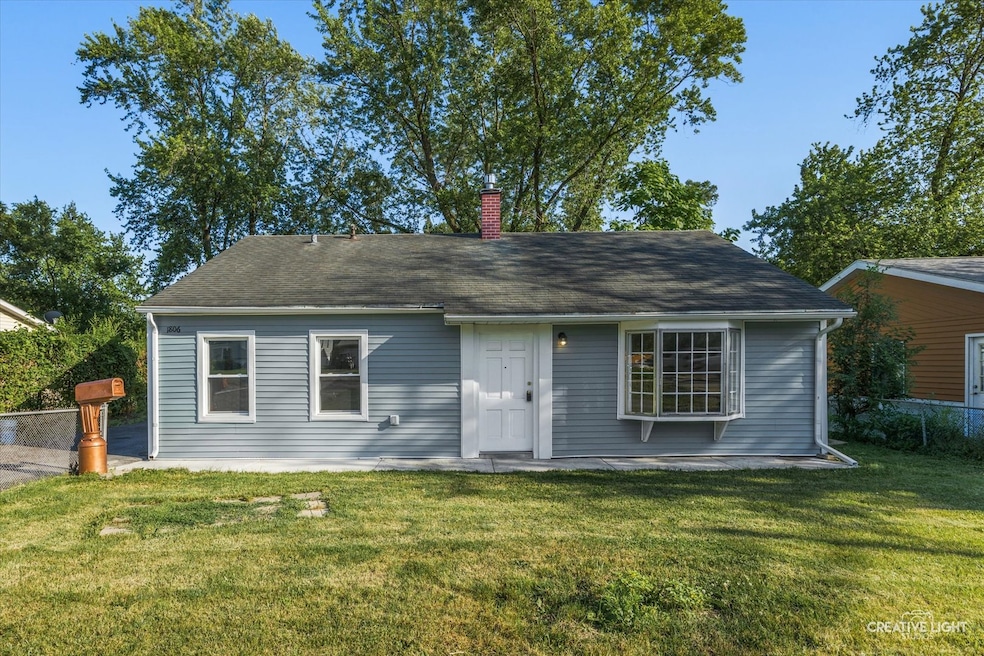1806 E Sauk Trail Sauk Village, IL 60411
Estimated payment $946/month
Highlights
- Ranch Style House
- Living Room
- Bathroom on Main Level
- Soaking Tub
- Laundry Room
- Forced Air Heating and Cooling System
About This Home
This completely updated 3-bedroom ranch in Sauk Village offers modern living with a long list of new features, including updated plumbing, electrical, siding, windows, a new driveway, and wood laminate flooring throughout. The spacious living room, filled with natural light, flows into a fully renovated kitchen featuring modern white cabinetry, a stylish tile backsplash, stainless steel appliances, and a casual eat-in area. A convenient main-level laundry room adds practicality, while down the hall you'll find three well-sized bedrooms and a refreshed full bath with a soaking tub. A detached 2-car garage adds extra storage or parking space. Ideally located near shopping, dining, the Metra station, and with quick access to major highways, this home blends everyday comfort with functional updates throughout. Won't last long!
Listing Agent
Legacy Properties, A Sarah Leonard Company, LLC License #475122634 Listed on: 09/10/2025
Home Details
Home Type
- Single Family
Est. Annual Taxes
- $1,748
Year Built
- Built in 1959 | Remodeled in 2024
Lot Details
- 7,492 Sq Ft Lot
- Fenced
- Paved or Partially Paved Lot
Parking
- 2 Car Garage
- Driveway
- Parking Included in Price
Home Design
- Ranch Style House
- Asphalt Roof
- Concrete Perimeter Foundation
Interior Spaces
- 1,073 Sq Ft Home
- Ceiling Fan
- Window Screens
- Family Room
- Living Room
- Combination Kitchen and Dining Room
- Laminate Flooring
- Carbon Monoxide Detectors
- Range
- Laundry Room
Bedrooms and Bathrooms
- 3 Bedrooms
- 3 Potential Bedrooms
- Bathroom on Main Level
- 1 Full Bathroom
- Soaking Tub
Schools
- Strassburg Elementary School
- Rickover Junior High School
- Bloom Trail High School
Utilities
- Forced Air Heating and Cooling System
- Heating System Uses Natural Gas
- Water Softener is Owned
Community Details
- Indian Hills Subdivision
Listing and Financial Details
- Homeowner Tax Exemptions
- Other Tax Exemptions
Map
Home Values in the Area
Average Home Value in this Area
Tax History
| Year | Tax Paid | Tax Assessment Tax Assessment Total Assessment is a certain percentage of the fair market value that is determined by local assessors to be the total taxable value of land and additions on the property. | Land | Improvement |
|---|---|---|---|---|
| 2024 | $1,748 | $8,486 | $2,619 | $5,867 |
| 2023 | -- | $8,486 | $2,619 | $5,867 |
| 2022 | $0 | $4,092 | $2,245 | $1,847 |
| 2021 | $50 | $4,092 | $2,245 | $1,847 |
| 2020 | $999 | $4,092 | $2,245 | $1,847 |
| 2019 | $0 | $5,453 | $2,058 | $3,395 |
| 2018 | $0 | $5,453 | $2,058 | $3,395 |
| 2017 | $999 | $5,453 | $2,058 | $3,395 |
| 2016 | $1,524 | $5,504 | $1,871 | $3,633 |
| 2015 | $1,392 | $5,504 | $1,871 | $3,633 |
| 2014 | $1,419 | $5,504 | $1,871 | $3,633 |
| 2013 | $1,671 | $6,414 | $1,871 | $4,543 |
Property History
| Date | Event | Price | Change | Sq Ft Price |
|---|---|---|---|---|
| 09/10/2025 09/10/25 | For Sale | $150,000 | -- | $140 / Sq Ft |
Purchase History
| Date | Type | Sale Price | Title Company |
|---|---|---|---|
| Quit Claim Deed | $56,000 | None Listed On Document | |
| Quit Claim Deed | -- | First American Title |
Source: Midwest Real Estate Data (MRED)
MLS Number: 12468239
APN: 32-25-307-012-0000
- 1950 219th Place
- 1813 218th Place
- 2203 220th St
- 21828 Merrill Ave
- 21811 Clyde Ave
- 2065 219th Place
- 21729 Gailine Ave
- 22255 Merrill Ave
- 2125 221st St
- 21655 Clyde Ave
- 21643 Merrill Ave
- 22339 Merrill Ave
- 2124 218th St
- 21724 Peterson Ave
- 2112 217th Place
- 21618 Gailine Ave Unit 2
- 2057 217th St
- 21668 Peterson Ave
- 22332 Strassburg Ave
- 21607 Gailine Ave
- 21907 Jeffrey Ave Unit 3A
- 21907 Jeffrey Ave Unit 3
- 21746 Jeffrey Ave
- 22332 Clyde Ave
- 2256 220th St
- 2460 Talandis Dr
- 2610 Marigold Dr
- 286 Park Ln
- 3660-3700 Eagle Nest Dr
- 917 Victoria Cir Unit 917
- 920 Victoria Cir Unit 920
- 419 Geneva Dr
- 451 Linda Ln Unit 451
- 1411-1427 Shields Ave
- 20124 Oak Ln
- 223 E 15th St
- 20024 Lakewood Ave
- 1028 Harrison Ave
- 19724 Terrace Ave Unit 4
- 19644 Terrace Ave Unit 2N







