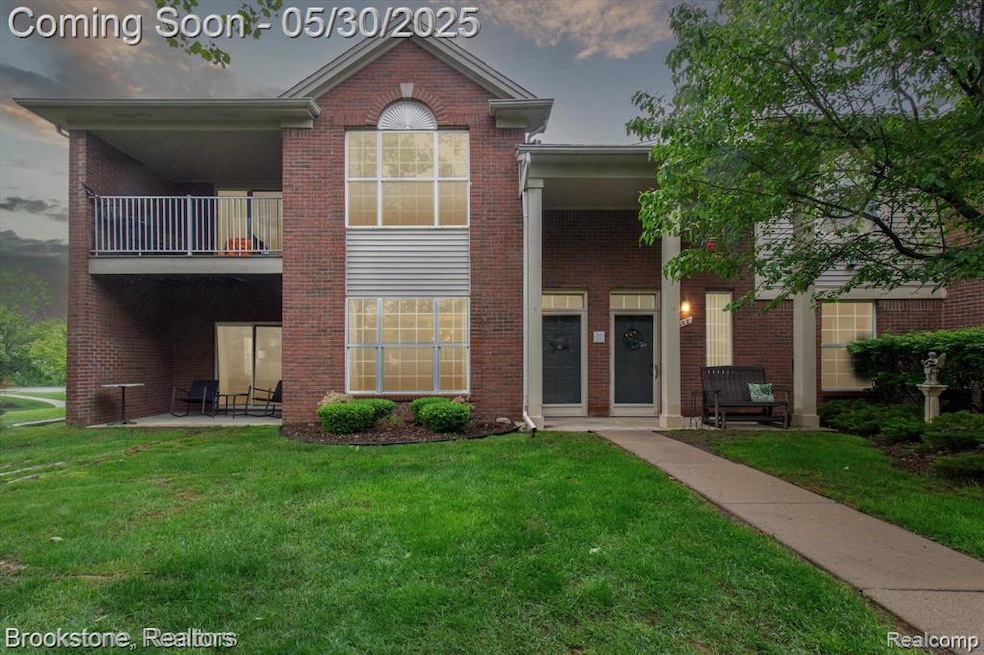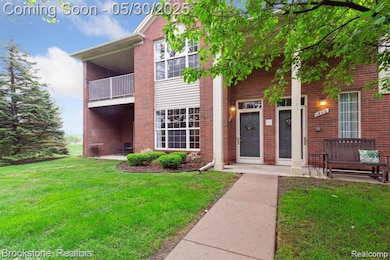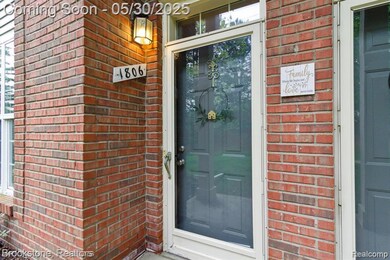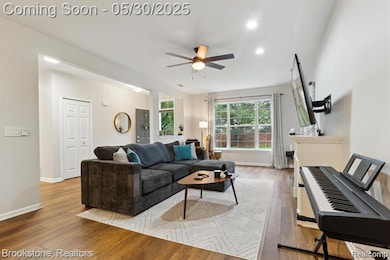Looking for sophisticated living in Rochester with little maintenance and absolutely no stairs to contend with? This truly move-in ready, private, ranch-style end unit features warm luxury vinyl plank flooring throughout and higher-than-normal ceilings that enhance the abundance of natural light. The attached garage and laundry room provide ample storage space, with additional deep closets perfect for bulky items and extra supplies. As for location, this condo is ideally situated just minutes from downtown Rochester, offering a variety of fine dining, shopping, and cultural experiences. Outdoor enthusiasts will love the nearby Rochester Municipal Park, located in the heart of the city, where Paint Creek runs through—creating a perfect setting for picnics, reading, fishing, or simply admiring the ducks. Stoney Creek Metropark is also just minutes away, offering biking, hiking, swimming, golfing, sledding, and more year-round activities. For those aged 50+, the OPC is just up the road and offers a wide range of physical, social, and community activities—with no membership fees for Rochester residents which a great alternative to a gym membership. This home is truly a gem—schedule your private showing today with your agent. You won’t be disappointed!







