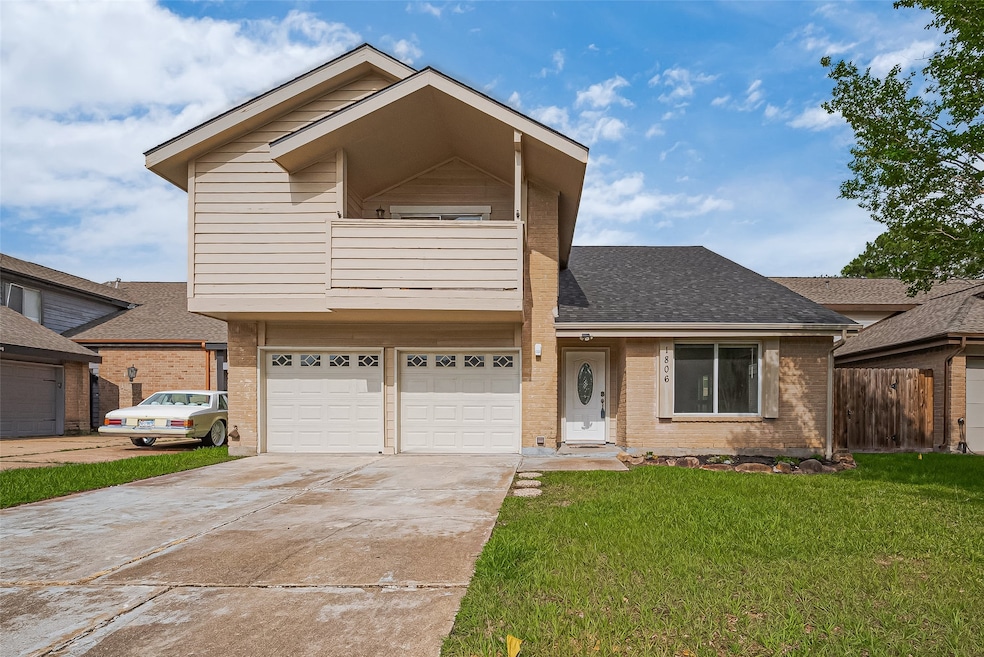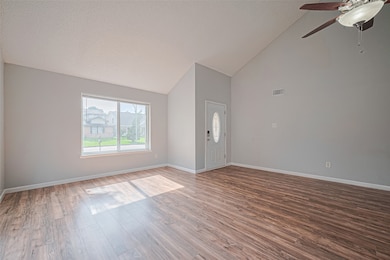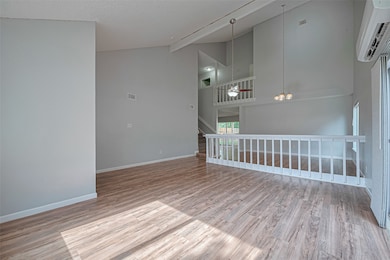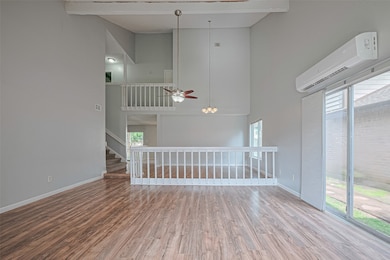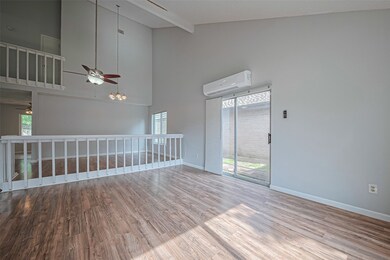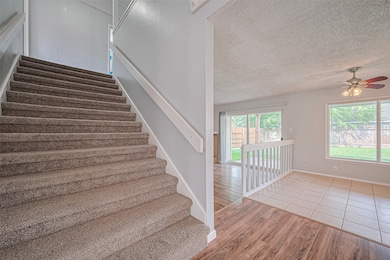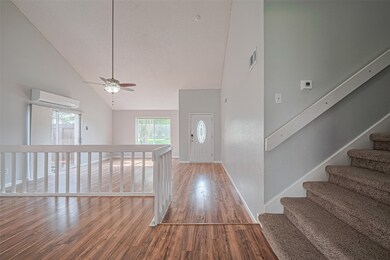
1806 Foxlake Dr Houston, TX 77084
Estimated payment $2,159/month
Highlights
- Traditional Architecture
- Community Pool
- Family Room Off Kitchen
- Mayde Creek J High School Rated A-
- Home Office
- 2 Car Attached Garage
About This Home
SOUND THE ALARM because this is the home you have been waiting for! Great home with 4 bedrooms, 2 and a half baths is fixed on a lot with a spacious backyard, perfect to build your oasis. The floorplan offers both open and split concepts that allow entertaining any party size. The primary bedroom has an outdoor balcony to enjoy your morning coffee! The downstairs front family room has a new mini split system to keep cool during the Summer! The backyard has a covered patio to enjoy the Texas Heat! On cooler days, relax by the fireplace or sit on the built in ledge! This home marks off many boxes on your buyers' wish list! Refrigerator is also included! The beauty, charm and location of this home is the perfect formula for any family! Schedule a showing today to take advantage of this affordable home in desirable Katy! Home is located minutes from I-10, Grand Parkway, public parks and is zoned to highly rated Katy ISD schools! Your captivating, dream home is move in ready!
Home Details
Home Type
- Single Family
Est. Annual Taxes
- $6,187
Year Built
- Built in 1983
Lot Details
- 5,250 Sq Ft Lot
HOA Fees
- $42 Monthly HOA Fees
Parking
- 2 Car Attached Garage
Home Design
- Traditional Architecture
- Brick Exterior Construction
- Slab Foundation
- Composition Roof
- Cement Siding
Interior Spaces
- 2,449 Sq Ft Home
- 2-Story Property
- Gas Fireplace
- Family Room Off Kitchen
- Living Room
- Home Office
- Utility Room
- Gas Dryer Hookup
Kitchen
- Electric Cooktop
- Dishwasher
- Disposal
Bedrooms and Bathrooms
- 4 Bedrooms
Schools
- Mayde Creek Elementary School
- Mayde Creek Junior High School
- Mayde Creek High School
Utilities
- Central Heating and Cooling System
- Heating System Uses Gas
Community Details
Overview
- Westlake Village HOA, Phone Number (281) 599-0098
- Westlake Village Subdivision
Recreation
- Community Pool
Map
Home Values in the Area
Average Home Value in this Area
Tax History
| Year | Tax Paid | Tax Assessment Tax Assessment Total Assessment is a certain percentage of the fair market value that is determined by local assessors to be the total taxable value of land and additions on the property. | Land | Improvement |
|---|---|---|---|---|
| 2023 | $4,733 | $293,843 | $41,205 | $252,638 |
| 2022 | $5,931 | $251,660 | $35,426 | $216,234 |
| 2021 | $5,597 | $226,049 | $27,638 | $198,411 |
| 2020 | $5,050 | $192,396 | $25,125 | $167,271 |
| 2019 | $5,256 | $192,396 | $25,125 | $167,271 |
| 2018 | $4,007 | $178,720 | $18,844 | $159,876 |
| 2017 | $4,982 | $178,720 | $18,844 | $159,876 |
| 2016 | $4,323 | $155,075 | $18,844 | $136,231 |
| 2015 | $3,916 | $146,658 | $21,105 | $125,553 |
| 2014 | $3,916 | $137,316 | $21,105 | $116,211 |
Property History
| Date | Event | Price | Change | Sq Ft Price |
|---|---|---|---|---|
| 06/06/2025 06/06/25 | Price Changed | $286,300 | 0.0% | $117 / Sq Ft |
| 06/06/2025 06/06/25 | For Sale | $286,300 | +36.3% | $117 / Sq Ft |
| 06/01/2025 06/01/25 | Off Market | -- | -- | -- |
| 01/15/2021 01/15/21 | Sold | -- | -- | -- |
| 12/16/2020 12/16/20 | Pending | -- | -- | -- |
| 03/02/2020 03/02/20 | For Sale | $210,000 | -- | $86 / Sq Ft |
Purchase History
| Date | Type | Sale Price | Title Company |
|---|---|---|---|
| Vendors Lien | -- | Fidelity National Title | |
| Vendors Lien | -- | None Available | |
| Vendors Lien | -- | Natc | |
| Gift Deed | -- | North American Title Co |
Mortgage History
| Date | Status | Loan Amount | Loan Type |
|---|---|---|---|
| Open | $143,500 | New Conventional | |
| Previous Owner | $94,400 | New Conventional | |
| Previous Owner | $94,506 | FHA | |
| Previous Owner | $94,400 | Fannie Mae Freddie Mac | |
| Previous Owner | $40,336 | Construction |
Similar Homes in Houston, TX
Source: Houston Association of REALTORS®
MLS Number: 90026692
APN: 1144190040005
- 19718 Lake Hollow Ln
- 19326 Coppervine Ln
- 19414 Gooselake Ln
- 19302 Peach Valley Cir
- 19707 Mission Mill Ln
- 19914 Fort Davis Ct
- 19414 Leafwood Ln
- 19326 Gagelake Ln
- 1828 Snake River Rd Unit DE
- 19402 Leafwood Ln
- 2215 Blindlake Dr
- 2311 Pepperweed Dr
- 19502 Quiet Brook Dr
- 2222 Gray Hawk Ln
- 19411 Southaven Dr
- 20079 Crazy Horse Cir
- 2435 Creek Meadow Dr
- 20074 Crazy Horse Circle Dr
- 20083 N Pecos Valley Trail
- 19735 Franz Rd
