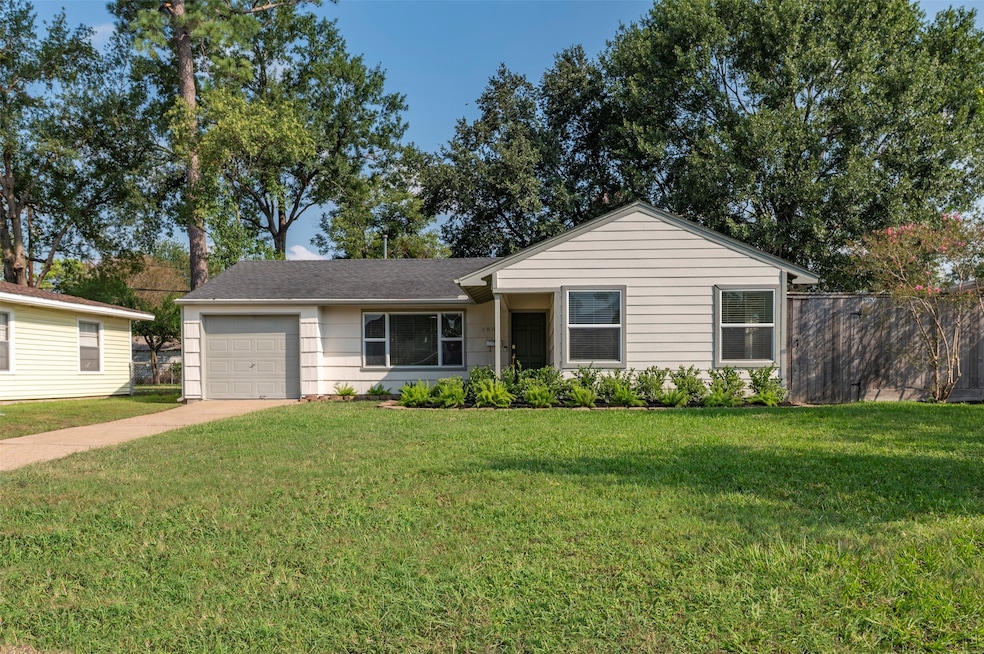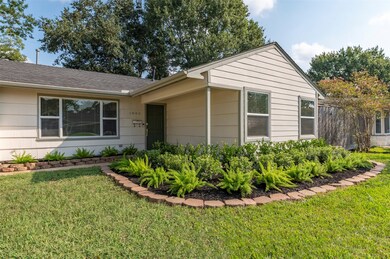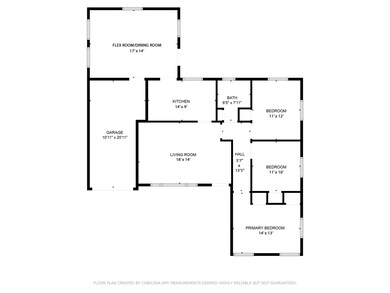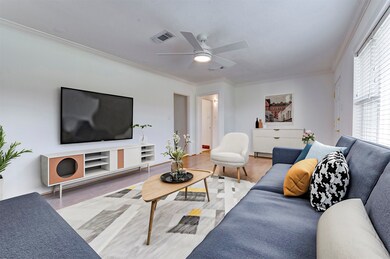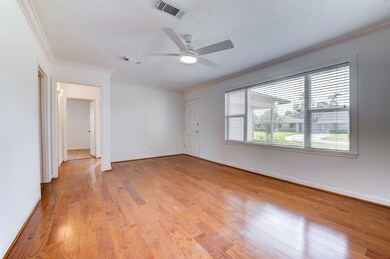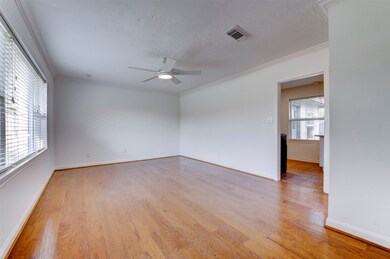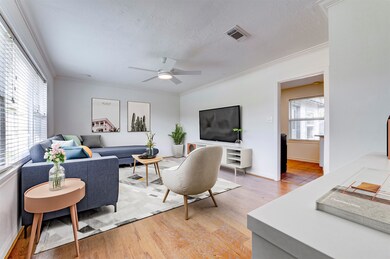1806 Gardenia Dr Houston, TX 77018
Oak Forest-Garden Oaks NeighborhoodHighlights
- Deck
- Butcher Block Countertops
- 1 Car Attached Garage
- Wood Flooring
- Community Pool
- Crown Molding
About This Home
Nestled in the heart of Oak Forest, 1806 Gardenia Drive sits on a spacious 7,680 sq ft lot and is fully outside the flood zone. Freshly painted and landscaped in 2025, the home blends charm with smart updates. Inside, crown molding and cased double-pane windows add timeless character and efficiency, while hardwood floors flow through the main living areas. The home offers 3 bedrooms with durable wood-look LVP flooring and two inviting living spaces. The kitchen features Saltillo tile, butcher block counters, and a stainless steel appliance package. Key updates include replaced underground plumbing and a Nest thermostat for added comfort and peace of mind. Step outside to a large yard perfect for entertaining, relaxing, or future expansion, all within minutes of local favorites like Walking Stick, Great Heights Brewing Company, Millie’s, and Sunday Press. This perfect home gives you the possibility of adding on, building new, and planting roots for the long term.
Home Details
Home Type
- Single Family
Est. Annual Taxes
- $7,846
Year Built
- Built in 1949
Lot Details
- 7,680 Sq Ft Lot
- Lot Dimensions are 64 x 121
- South Facing Home
- Back Yard Fenced
Parking
- 1 Car Attached Garage
- Garage Door Opener
- Driveway
- Additional Parking
Interior Spaces
- 1,212 Sq Ft Home
- 1-Story Property
- Crown Molding
- Ceiling Fan
- Window Treatments
- Living Room
- Dining Room
- Utility Room
Kitchen
- Gas Oven
- Gas Cooktop
- Free-Standing Range
- Dishwasher
- Butcher Block Countertops
- Pots and Pans Drawers
- Disposal
Flooring
- Wood
- Tile
- Vinyl Plank
- Vinyl
Bedrooms and Bathrooms
- 3 Bedrooms
- 1 Full Bathroom
- Bathtub with Shower
Laundry
- Dryer
- Washer
Home Security
- Prewired Security
- Fire and Smoke Detector
Eco-Friendly Details
- Energy-Efficient Windows with Low Emissivity
- Energy-Efficient HVAC
- Energy-Efficient Insulation
- Energy-Efficient Thermostat
- Ventilation
Outdoor Features
- Deck
- Patio
Schools
- Stevens Elementary School
- Black Middle School
- Waltrip High School
Utilities
- Central Heating and Cooling System
- Heating System Uses Gas
- Programmable Thermostat
Listing and Financial Details
- Property Available on 11/20/25
- Long Term Lease
Community Details
Overview
- Front Yard Maintenance
- Oak Forest Sec 10 Subdivision
Recreation
- Community Pool
Pet Policy
- Call for details about the types of pets allowed
- Pet Deposit Required
Map
Source: Houston Association of REALTORS®
MLS Number: 36152781
APN: 0731000590016
- 1734 Lamonte Ln
- 1721 Saxon Dr
- 1918 Gardenia Dr
- 1729 Wakefield Dr
- 1730 Chantilly Ln
- 2007 Lamonte Ln
- 1835 Cheshire Ln
- 1741 Chippendale Rd
- 2019 Saxon Dr
- 1826 Woodcrest Dr
- 1910 Woodcrest Dr
- 2031 Saxon Dr
- 1706 Hewitt Dr
- 2007 Hewitt Dr
- 1815 Ebony Ln
- 2114 Saxon Dr
- 1823 Ebony Ln
- 1913 Ebony Ln
- 1725 Ebony Ln
- 1806 Du Barry Ln
- 2007 Wakefield Dr
- 1635 Chippendale Rd
- 4214 Glebe Rd
- 4218 Glebe Rd
- 1720 Libbey Dr
- 1726 Du Barry Ln
- 2222 Althea Dr
- 2310 Althea Dr
- 3506 Oak Forest Grove Dr
- 2539 Judiway St
- 2719 Oakwood Crest Ln
- 3600 W T C Jester Blvd
- 1438 Althea Dr
- 2111 Nina Lee Ln
- 4300 Rosslyn Rd Unit 5
- 1506 W 43rd St
- 2006 W 43rd St
- 4254 T C Jester Blvd
- 2006 W 43rd St Unit 17
- 1418 Du Barry Ln
