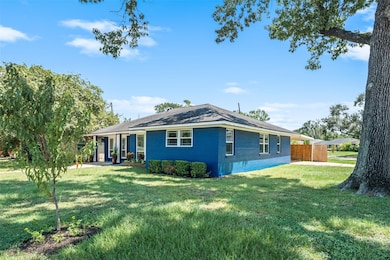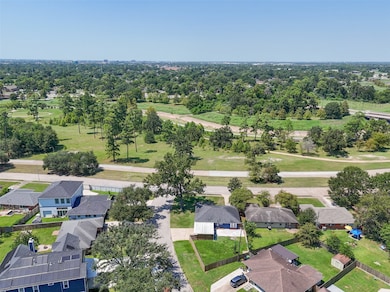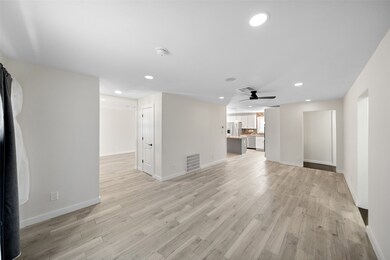4254 T C Jester Blvd Houston, TX 77018
Oak Forest-Garden Oaks NeighborhoodHighlights
- Spa
- Traditional Architecture
- Corner Lot
- Deck
- Wood Flooring
- 5-minute walk to T.C. Jester Park
About This Home
Beautifully updated corner-lot home in sought-after Oak Forest. Now for rent! near Parks, trails, disc golf, and wide-open green spaces. Large lot, two driveways, with a double-sized carport, and extra parking.
2025 updates include: freshly and professionally painted in-ceiling to floor, and out-roofline to soil. lights and ceiling fans, a new toilet, enhanced landscaping for curb appeal, refreshed front porch and back patio with new safety lights, and a new steel frame for the side carport. 2017 renovations: electrical, plumbing, and HVAC; tankless water heater; tile flooring; refinished hardwoods in bedrooms; tile in the bath; granite countertops; and stainless steel appliances. Additional highlights include a Nest thermostat, a fairly new roof, and an expansive, large lot with plenty of outdoor living potential. With close proximity to grocery stores, restaurants, and Houston conveniences, this property blends style, updates, and location — ready to welcome its next owner.
Listing Agent
Compass RE Texas, LLC - The Heights License #0671548 Listed on: 11/06/2025

Home Details
Home Type
- Single Family
Est. Annual Taxes
- $5,688
Year Built
- Built in 1954
Lot Details
- 7,134 Sq Ft Lot
- West Facing Home
- Back Yard Fenced
- Corner Lot
Parking
- 2 Detached Carport Spaces
Home Design
- Traditional Architecture
- Split Level Home
Interior Spaces
- 1,468 Sq Ft Home
- 1-Story Property
- Wired For Sound
- Ceiling Fan
- Entrance Foyer
- Family Room Off Kitchen
- Combination Dining and Living Room
- Home Office
- Utility Room
Kitchen
- Breakfast Bar
- Microwave
- Dishwasher
- Kitchen Island
- Disposal
Flooring
- Wood
- Tile
Bedrooms and Bathrooms
- 3 Bedrooms
- 1 Full Bathroom
- Double Vanity
- Single Vanity
- Soaking Tub
Home Security
- Prewired Security
- Fire and Smoke Detector
Eco-Friendly Details
- Energy-Efficient Windows with Low Emissivity
- Energy-Efficient Thermostat
Outdoor Features
- Spa
- Deck
- Patio
Schools
- Stevens Elementary School
- Black Middle School
- Waltrip High School
Utilities
- Central Heating and Cooling System
- Heating System Uses Gas
- Programmable Thermostat
- Tankless Water Heater
Listing and Financial Details
- Property Available on 11/6/25
- Long Term Lease
Community Details
Overview
- Oak Forest Sec 14 Subdivision
Pet Policy
- Call for details about the types of pets allowed
- Pet Deposit Required
Map
Source: Houston Association of REALTORS®
MLS Number: 80657149
APN: 0731010050001
- 2302 Hewitt Dr
- 2227 Libbey Dr
- 2214 Hewitt Dr
- 2218 Libbey Dr
- 2202 Hewitt Dr
- 2211 Libbey Dr
- 4218 T C Jester Blvd
- 2111 Nina Lee Ln
- 2107 Hewitt Dr
- 2106 Nina Lee Ln
- 2330 Saxon Dr
- 2311 Saxon Dr
- 2211 Saxon Dr
- 2114 Saxon Dr
- 2318 Hialeah Dr
- 2007 Hewitt Dr
- 2103 Brimberry St
- 2019 Saxon Dr
- 2202 De Milo Dr
- 1842 Chantilly Ln
- 2111 Nina Lee Ln
- 2107 Hewitt Dr
- 4218 Glebe Rd
- 4214 Glebe Rd
- 2006 W 43rd St Unit 17
- 4413 W 43rd St
- 2127 Lamonte Ln
- 2006 W 43rd St
- 2231 Latexo Dr
- 4601 W 43rd St
- 2222 Althea Dr
- 2310 Althea Dr
- 2003 Viking Dr
- 4419 Grass Valley St
- 2007 Wakefield Dr
- 4300 Rosslyn Rd Unit 5
- 1720 Libbey Dr
- 4800 Lamonte Ln
- 4225 Mangum Rd
- 4817 Lido Ln






