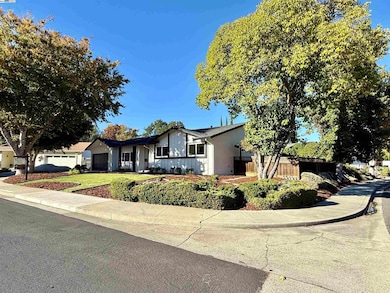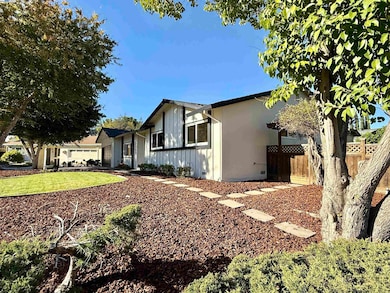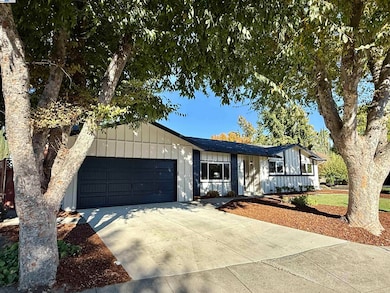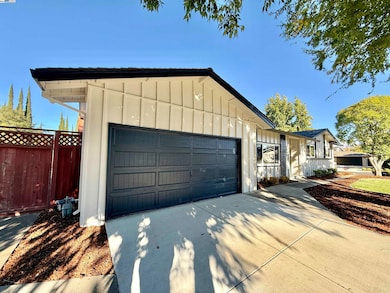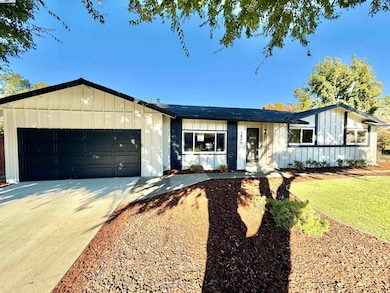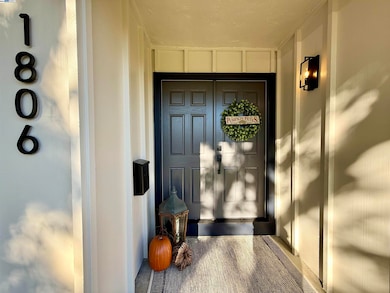1806 Gill Port Ct Walnut Creek, CA 94598
Shadelands NeighborhoodEstimated payment $7,840/month
Highlights
- Updated Kitchen
- Contemporary Architecture
- Corner Lot
- Bancroft Elementary School Rated A-
- Wood Flooring
- Solid Surface Countertops
About This Home
Welcome to this beautifully maintained 4-bedroom, 2-bath home situated on a desirable corner lot in a peaceful Walnut Creek neighborhood. Step inside to a formal step-down living room with new hardwood floors, perfect for relaxing or entertaining guests. The central dining room also features gleaming hardwood floors and connects seamlessly to the updated kitchen with new quartz countertops, sink, faucet, and hood. The kitchen opens to a spacious family room, creating a comfortable family-friendly flow. Both rooms feature new flooring, and the family room includes a cozy fireplace and sliding glass door that leads to the expansive backyard. All four bedrooms are generously sized, including the primary suite with an updated private bathroom. The large hall bath has also been refreshed with new vanities and fixtures. Enjoy the outdoors on the large corner lot with an inviting backyard featuring an arbor, mature fruit trees, and several grapevines — perfect for outdoor entertaining or peaceful relaxation. Recent updates include new interior and exterior paint, refinished original hardwood floors, new light fixtures throughout, and new door hardware. This charming home combines timeless character with modern upgrades — move-in ready and full of Walnut Creek appeal!
Home Details
Home Type
- Single Family
Est. Annual Taxes
- $8,590
Year Built
- Built in 1963
Lot Details
- 9,000 Sq Ft Lot
- Corner Lot
Parking
- 2 Car Attached Garage
- Garage Door Opener
Home Design
- Contemporary Architecture
- Composition Shingle Roof
- Stucco
Interior Spaces
- 1-Story Property
- Brick Fireplace
- Double Pane Windows
- Family Room with Fireplace
- Laundry in Garage
Kitchen
- Updated Kitchen
- Built-In Oven
- Built-In Range
- Dishwasher
- Solid Surface Countertops
Flooring
- Wood
- Laminate
- Tile
Bedrooms and Bathrooms
- 4 Bedrooms
- 2 Full Bathrooms
Utilities
- Forced Air Heating and Cooling System
- Heating System Uses Natural Gas
- 220 Volts in Kitchen
- Gas Water Heater
Community Details
- No Home Owners Association
- Carriage Square Subdivision
Listing and Financial Details
- Assessor Parcel Number 1451720096
Map
Home Values in the Area
Average Home Value in this Area
Tax History
| Year | Tax Paid | Tax Assessment Tax Assessment Total Assessment is a certain percentage of the fair market value that is determined by local assessors to be the total taxable value of land and additions on the property. | Land | Improvement |
|---|---|---|---|---|
| 2025 | $8,590 | $716,392 | $580,864 | $135,528 |
| 2024 | $8,449 | $702,346 | $569,475 | $132,871 |
| 2023 | $8,449 | $688,575 | $558,309 | $130,266 |
| 2022 | $8,376 | $675,074 | $547,362 | $127,712 |
| 2021 | $8,189 | $661,838 | $536,630 | $125,208 |
| 2019 | $8,009 | $642,210 | $520,714 | $121,496 |
| 2018 | $7,721 | $629,618 | $510,504 | $119,114 |
| 2017 | $7,475 | $617,274 | $500,495 | $116,779 |
| 2016 | $7,295 | $605,172 | $490,682 | $114,490 |
| 2015 | $7,242 | $596,083 | $483,312 | $112,771 |
| 2014 | $7,145 | $584,407 | $473,845 | $110,562 |
Property History
| Date | Event | Price | List to Sale | Price per Sq Ft |
|---|---|---|---|---|
| 10/30/2025 10/30/25 | For Sale | $1,349,000 | 0.0% | $689 / Sq Ft |
| 02/04/2025 02/04/25 | Off Market | $3,975 | -- | -- |
| 02/04/2025 02/04/25 | Off Market | $4,200 | -- | -- |
| 10/03/2023 10/03/23 | Rented | $3,975 | 0.0% | -- |
| 09/18/2023 09/18/23 | For Rent | $3,975 | -5.4% | -- |
| 07/07/2022 07/07/22 | Rented | $4,200 | +6.3% | -- |
| 06/28/2022 06/28/22 | Price Changed | $3,950 | -1.3% | $2 / Sq Ft |
| 05/31/2022 05/31/22 | For Rent | $4,000 | -- | -- |
Purchase History
| Date | Type | Sale Price | Title Company |
|---|---|---|---|
| Grant Deed | -- | None Listed On Document | |
| Grant Deed | $555,000 | Placer Title Company | |
| Interfamily Deed Transfer | -- | First American Title | |
| Grant Deed | $357,500 | Chicago Title Co |
Mortgage History
| Date | Status | Loan Amount | Loan Type |
|---|---|---|---|
| Previous Owner | $245,000 | Purchase Money Mortgage | |
| Previous Owner | $240,000 | Purchase Money Mortgage |
Source: Bay East Association of REALTORS®
MLS Number: 41115359
APN: 145-172-009-6
- 1856 Carriage Dr
- 1759 Crescent Dr
- 1624 Countrywood Ct
- 1605 Countrywood Ct
- 1909 Countrywood Ct
- 55 Normandy Ln
- 914 Bancroft Rd
- 2463 Aarles Ct
- 903 Dartmouth Way
- 2365 Shannon Ln
- 1640 Amhurst Way
- 101 Candelero Place
- 190 Alderwood Rd
- 1836 Pomar Way
- 100 Alderwood Rd
- 30 Northcreek Place
- 192 Mayhew Way
- 1060 Sheppard Rd
- 1735 David Ave
- 1014 Bancroft Rd
- 2172 La Salle Dr
- 1400 Arkell Rd
- 913 Dartmouth Way
- 2982 Santos Ln Unit FL2-ID1040
- 2976 Santos Ln Unit FL2-ID1051
- 121 Roble Rd
- 951 Bancroft Rd Unit 110A
- 121 Roble Rd Unit FL1-ID10098A
- 121 Roble Rd Unit FL2-ID4806A
- 121 Roble Rd Unit FL1-ID10287A
- 121 Roble Rd Unit FL2-ID10130A
- 121 Roble Rd Unit FL3-ID10342A
- 121 Roble Rd Unit FL1-ID10182A
- 121 Roble Rd Unit FL4-ID10651A
- 121 Roble Rd Unit FL2-ID10453A
- 121 Roble Rd Unit FL3-ID10225A
- 121 Roble Rd Unit FL1-ID10196A
- 121 Roble Rd Unit FL2-ID10694A
- 121 Roble Rd Unit FL2-ID10646A
- 121 Roble Rd Unit FL3-ID10178A

