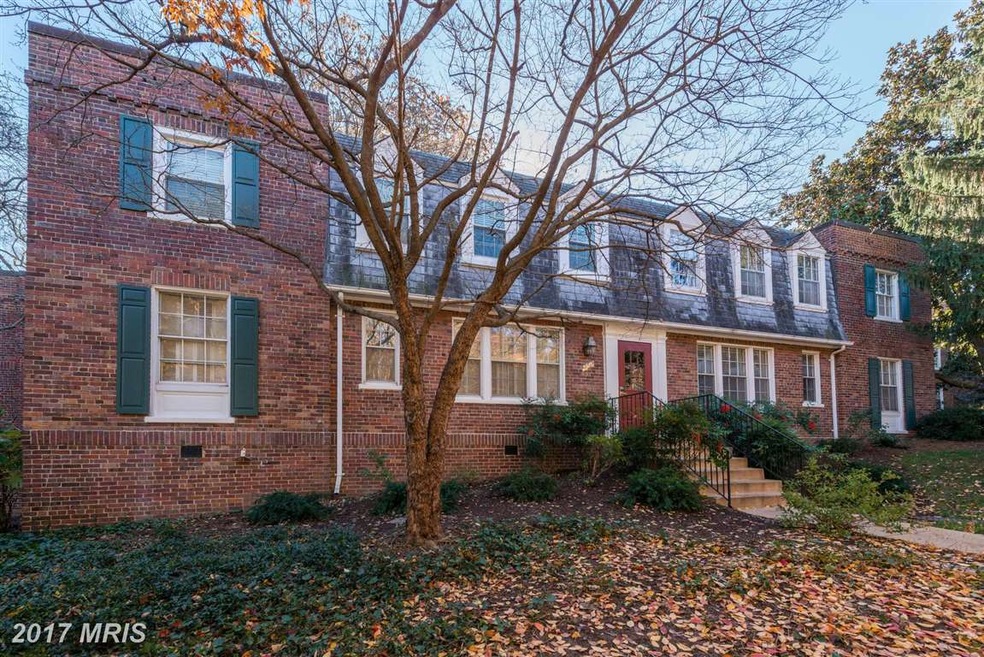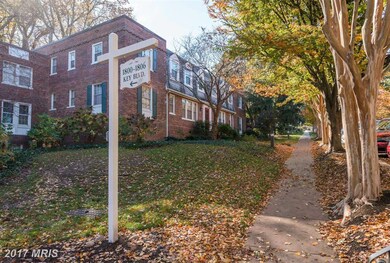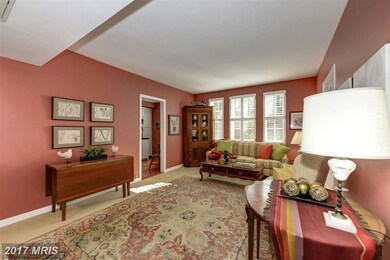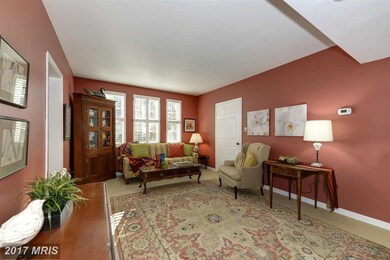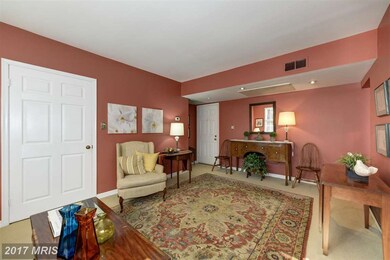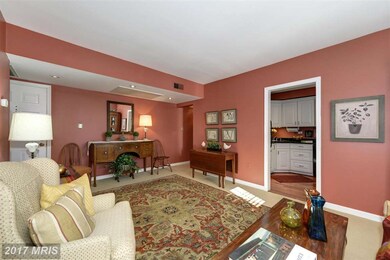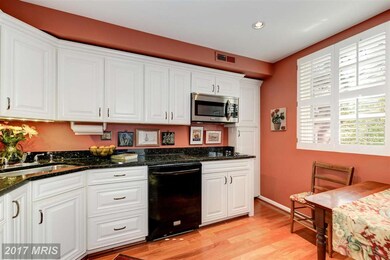
1806 Key Blvd Unit 9475 Arlington, VA 22201
Colonial Village NeighborhoodEstimated Value: $327,000 - $339,000
Highlights
- View of Trees or Woods
- Colonial Architecture
- Backs to Trees or Woods
- Dorothy Hamm Middle School Rated A
- Traditional Floor Plan
- Wood Flooring
About This Home
As of January 2016FABULOUS KITCHEN RENOVATION in quiet, well-sited large one-bedroom overlooking trees in amazing park-like Colonial Village WALK TO TWO METRO STATIONS! Plantation shutters, recessed lights, super closet space. Impeccably maintained. Steps to the Rosslyn-Courthouse restaurants, shops, nightlife in this sought-after historic community. EZ access walk & bike trails, Key Bridge.OPEN 11/15 1-4
Property Details
Home Type
- Condominium
Est. Annual Taxes
- $2,726
Year Built
- Built in 1940
Lot Details
- Backs to Trees or Woods
- Property is in very good condition
HOA Fees
- $297 Monthly HOA Fees
Property Views
- Woods
- Garden
Home Design
- Colonial Architecture
- Brick Exterior Construction
Interior Spaces
- 627 Sq Ft Home
- Property has 1 Level
- Traditional Floor Plan
- Recessed Lighting
- Double Pane Windows
- Window Screens
- Combination Dining and Living Room
- Wood Flooring
Kitchen
- Cooktop
- Microwave
- Dishwasher
- Upgraded Countertops
- Disposal
Bedrooms and Bathrooms
- 1 Main Level Bedroom
- 1 Full Bathroom
Parking
- On-Street Parking
- Rented or Permit Required
Outdoor Features
- Outdoor Storage
Utilities
- Forced Air Heating and Cooling System
- Vented Exhaust Fan
- Natural Gas Water Heater
- Fiber Optics Available
- Cable TV Available
Listing and Financial Details
- Assessor Parcel Number 16-031-038
Community Details
Overview
- Association fees include exterior building maintenance, gas, lawn maintenance, management, insurance, reserve funds, sewer, snow removal, trash, water
- Low-Rise Condominium
- Colonial Village Community
- Colonial Village Subdivision
- The community has rules related to alterations or architectural changes, commercial vehicles not allowed, no recreational vehicles, boats or trailers
Amenities
- Common Area
- Laundry Facilities
- Community Storage Space
Pet Policy
- Pets Allowed
Ownership History
Purchase Details
Home Financials for this Owner
Home Financials are based on the most recent Mortgage that was taken out on this home.Purchase Details
Home Financials for this Owner
Home Financials are based on the most recent Mortgage that was taken out on this home.Purchase Details
Home Financials for this Owner
Home Financials are based on the most recent Mortgage that was taken out on this home.Purchase Details
Home Financials for this Owner
Home Financials are based on the most recent Mortgage that was taken out on this home.Similar Homes in Arlington, VA
Home Values in the Area
Average Home Value in this Area
Purchase History
| Date | Buyer | Sale Price | Title Company |
|---|---|---|---|
| Payne Alexander H | $275,000 | Mbh Settlement Group Lc | |
| Ferneyhough Linda | $250,000 | -- | |
| Johnson James | $184,900 | -- | |
| Reiman Kevin | $84,000 | -- |
Mortgage History
| Date | Status | Borrower | Loan Amount |
|---|---|---|---|
| Open | Payne Alexander H | $206,500 | |
| Closed | Payne Alexander H | $220,000 | |
| Previous Owner | Ferneyhough Linda T | $147,500 | |
| Previous Owner | Ferneyhough Linda T | $165,000 | |
| Previous Owner | Ferneyhough Linda T | $163,000 | |
| Previous Owner | Ferneyhough Linda | $180,000 | |
| Previous Owner | Johnson James | $166,400 | |
| Previous Owner | Reiman Kevin | $85,680 |
Property History
| Date | Event | Price | Change | Sq Ft Price |
|---|---|---|---|---|
| 01/28/2016 01/28/16 | Sold | $275,000 | 0.0% | $439 / Sq Ft |
| 11/16/2015 11/16/15 | Pending | -- | -- | -- |
| 11/12/2015 11/12/15 | For Sale | $275,000 | -- | $439 / Sq Ft |
Tax History Compared to Growth
Tax History
| Year | Tax Paid | Tax Assessment Tax Assessment Total Assessment is a certain percentage of the fair market value that is determined by local assessors to be the total taxable value of land and additions on the property. | Land | Improvement |
|---|---|---|---|---|
| 2025 | $3,199 | $309,700 | $48,300 | $261,400 |
| 2024 | $3,095 | $299,600 | $48,300 | $251,300 |
| 2023 | $2,958 | $287,200 | $48,300 | $238,900 |
| 2022 | $3,015 | $292,700 | $48,300 | $244,400 |
| 2021 | $3,015 | $292,700 | $48,300 | $244,400 |
| 2020 | $2,865 | $279,200 | $27,000 | $252,200 |
| 2019 | $2,827 | $275,500 | $27,000 | $248,500 |
| 2018 | $2,772 | $275,500 | $27,000 | $248,500 |
| 2017 | $2,717 | $270,100 | $27,000 | $243,100 |
| 2016 | $2,732 | $275,700 | $27,000 | $248,700 |
| 2015 | $2,726 | $273,700 | $27,000 | $246,700 |
| 2014 | $2,636 | $264,700 | $27,000 | $237,700 |
Agents Affiliated with this Home
-
Susan Sarcone

Seller's Agent in 2016
Susan Sarcone
McEnearney Associates
(703) 795-6772
51 Total Sales
-
Mitchell Schneider

Seller Co-Listing Agent in 2016
Mitchell Schneider
McEnearney Associates
(703) 851-4416
42 Total Sales
-
Robin Eddington

Buyer's Agent in 2016
Robin Eddington
Integrity Real Estate Group
(703) 851-2194
31 Total Sales
Map
Source: Bright MLS
MLS Number: 1001606185
APN: 16-031-038
- 1909 Key Blvd Unit 11554
- 1758 N Rhodes St Unit 6336
- 2100 Langston Blvd Unit 406
- 2100 Langston Blvd Unit 103
- 1744 N Rhodes St Unit 5310
- 1717 N Troy St Unit 7392
- 1728 N Queens Ln Unit 3181
- 2015 20th Rd N
- 2101 N Taft St Unit 123
- 1810 21st St N
- 1688 N Quinn St
- 1802 21st St N
- 1923 N Vance St
- 2001 15th St N Unit 319
- 2001 15th St N Unit 1005
- 2001 15th St N Unit 902
- 2001 15th St N Unit 101
- 1512 N Scott St Unit TH4
- 2127 N Troy St
- 2119 21st Rd N
- 1806 Key Blvd Unit 477
- 1806 Key Blvd Unit 9480
- 1806 Key Blvd Unit 9475
- 1806 Key Blvd Unit 9476
- 1806 Key Blvd Unit 9477
- 1806 Key Blvd Unit 9474
- 1806 Key Blvd Unit 9479
- 1806 Key Blvd Unit 9473
- 1806 Key Blvd Unit 9478
- 1806 Key Blvd Unit 476
- 1810 Key Blvd Unit 9466
- 1810 Key Blvd Unit 9469
- 1810 Key Blvd Unit 9472
- 1810 Key Blvd Unit 9471
- 1810 Key Blvd Unit 9470
- 1810 Key Blvd Unit 9468
- 1810 Key Blvd Unit 9467
- 1810 Key Blvd Unit 9465
- 1810 Key Blvd Unit 466
- 1810 Key Blvd Unit 470
