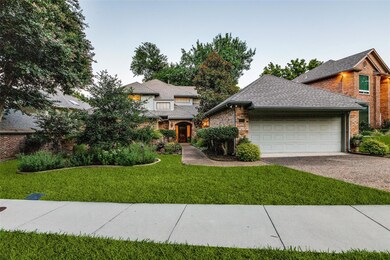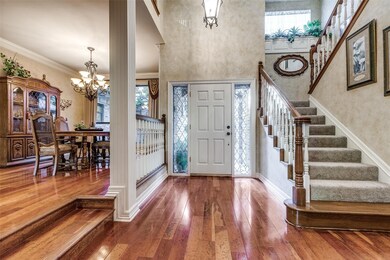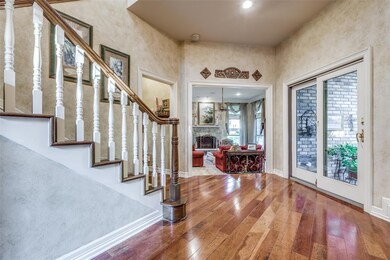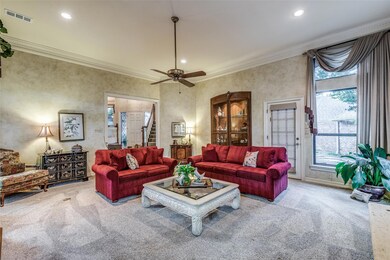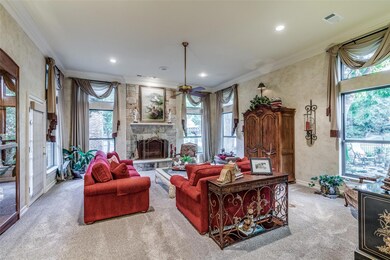
1806 Lakeshore Ct McKinney, TX 75070
Eldorado NeighborhoodHighlights
- Built-In Refrigerator
- Traditional Architecture
- Granite Countertops
- Valley Creek Elementary School Rated A
- Engineered Wood Flooring
- Covered patio or porch
About This Home
As of October 2024Beautifully maintained custom home situated on treed cul-de-sac backing to a greenbelt. Private master suite down. Large living room complete with custom built-in display cabinet, full masonry fireplace with gas logs, and windows looking out onto perfectly maintained gardens and greenbelt with mature trees. Brick side walls provide privacy and character. Much of the charming yard art stays with property. Pergola provides cover for outdoor seating area. Remodeled gourmet kitchen boasts solid oak custom cabinetry with pull out shelves for lots of storage, built-in Kitchen aid refrigerator, double ovens, huge island for prep and buffet. The breakfast room has Anderson sliding doors as does the entrance hall for views and exit to back yard. Upstairs is a game room with built-in desk, two bedrooms with ensuite bathrooms, a large office, library which was originally an outdoor porch. This room has a wall of Anderson Windows.
Last Agent to Sell the Property
Biggs Realty Brokerage Phone: 972-543-4350 License #0221303 Listed on: 07/12/2024
Last Buyer's Agent
Biggs Realty Brokerage Phone: 972-543-4350 License #0221303 Listed on: 07/12/2024
Home Details
Home Type
- Single Family
Est. Annual Taxes
- $9,713
Year Built
- Built in 1984
Lot Details
- 7,841 Sq Ft Lot
- Cul-De-Sac
- Masonry wall
- Aluminum or Metal Fence
- Landscaped
- Sprinkler System
- Many Trees
- Back Yard
- Zero Lot Line
HOA Fees
- $29 Monthly HOA Fees
Parking
- 2 Car Attached Garage
- Oversized Parking
- Front Facing Garage
- Garage Door Opener
Home Design
- Traditional Architecture
- Brick Exterior Construction
- Slab Foundation
- Composition Roof
Interior Spaces
- 3,118 Sq Ft Home
- 2-Story Property
- Built-In Features
- Woodwork
- Ceiling Fan
- Raised Hearth
- Fireplace With Gas Starter
- Fireplace Features Masonry
- Window Treatments
- Washer and Electric Dryer Hookup
Kitchen
- Double Oven
- Electric Oven
- Electric Cooktop
- Warming Drawer
- Microwave
- Built-In Refrigerator
- Dishwasher
- Kitchen Island
- Granite Countertops
- Disposal
Flooring
- Engineered Wood
- Carpet
- Ceramic Tile
Bedrooms and Bathrooms
- 3 Bedrooms
- Walk-In Closet
Home Security
- Security System Owned
- Intercom
- Fire and Smoke Detector
Outdoor Features
- Covered patio or porch
- Exterior Lighting
Schools
- Valley Creek Elementary School
- Mckinney High School
Utilities
- Forced Air Zoned Heating and Cooling System
- Heating System Uses Natural Gas
- Vented Exhaust Fan
- Underground Utilities
- Gas Water Heater
- High Speed Internet
- Cable TV Available
Community Details
- Association fees include management
- Cma Association
- Village Of Eldorado Ph Ii Subdivision
- Greenbelt
Listing and Financial Details
- Legal Lot and Block 22 / Q
- Assessor Parcel Number R152301702201
Ownership History
Purchase Details
Home Financials for this Owner
Home Financials are based on the most recent Mortgage that was taken out on this home.Purchase Details
Similar Homes in McKinney, TX
Home Values in the Area
Average Home Value in this Area
Purchase History
| Date | Type | Sale Price | Title Company |
|---|---|---|---|
| Warranty Deed | -- | -- | |
| Deed | -- | None Listed On Document | |
| Interfamily Deed Transfer | -- | Rtt |
Mortgage History
| Date | Status | Loan Amount | Loan Type |
|---|---|---|---|
| Open | $592,325 | New Conventional | |
| Previous Owner | $121,900 | Stand Alone First | |
| Previous Owner | $125,600 | Unknown | |
| Closed | $0 | Credit Line Revolving |
Property History
| Date | Event | Price | Change | Sq Ft Price |
|---|---|---|---|---|
| 06/27/2025 06/27/25 | Pending | -- | -- | -- |
| 06/25/2025 06/25/25 | For Sale | $745,000 | +13.7% | $239 / Sq Ft |
| 10/21/2024 10/21/24 | Sold | -- | -- | -- |
| 09/12/2024 09/12/24 | Pending | -- | -- | -- |
| 08/12/2024 08/12/24 | Price Changed | $655,000 | -1.5% | $210 / Sq Ft |
| 08/12/2024 08/12/24 | Price Changed | $665,000 | -1.5% | $213 / Sq Ft |
| 07/31/2024 07/31/24 | For Sale | $675,000 | 0.0% | $216 / Sq Ft |
| 07/24/2024 07/24/24 | Pending | -- | -- | -- |
| 07/12/2024 07/12/24 | For Sale | $675,000 | -- | $216 / Sq Ft |
Tax History Compared to Growth
Tax History
| Year | Tax Paid | Tax Assessment Tax Assessment Total Assessment is a certain percentage of the fair market value that is determined by local assessors to be the total taxable value of land and additions on the property. | Land | Improvement |
|---|---|---|---|---|
| 2023 | $4,043 | $543,956 | $189,750 | $462,521 |
| 2022 | $9,910 | $494,505 | $158,125 | $437,081 |
| 2021 | $9,547 | $449,550 | $113,850 | $335,700 |
| 2020 | $9,406 | $416,180 | $113,850 | $302,330 |
| 2019 | $11,030 | $463,979 | $113,850 | $350,129 |
| 2018 | $10,381 | $426,786 | $113,850 | $328,812 |
| 2017 | $9,437 | $405,402 | $107,525 | $297,877 |
| 2016 | $8,757 | $396,429 | $94,875 | $301,554 |
| 2015 | $5,941 | $345,265 | $63,250 | $282,015 |
Agents Affiliated with this Home
-
Suzanne Jernigan
S
Seller's Agent in 2025
Suzanne Jernigan
Biggs Realty
(972) 523-8122
3 in this area
23 Total Sales
Map
Source: North Texas Real Estate Information Systems (NTREIS)
MLS Number: 20672613
APN: R-1523-017-0220-1
- 2411 Hogans Hill
- 2601 Clublake Trail
- 2408 Forest Ct
- 2407 Forest Ct
- 2601 Sunny Meadows
- 2501 Valley Creek Trail
- 2101 Pebble Beach Place
- 2209 Misty Way
- 2914 Stonepointe
- 2642 Fairway Ridge Dr
- 2629 Valley Creek Trail
- 2631 Valley Creek Trail
- 2203 Amherst Cir
- 2639 Valley Creek Trail
- 2600 Woodland Ct
- 1900 Pembroke Ln
- 2823 Roundrock
- 2732 Stonepointe
- 2807 Carriage Trail
- 2822 Roundrock

