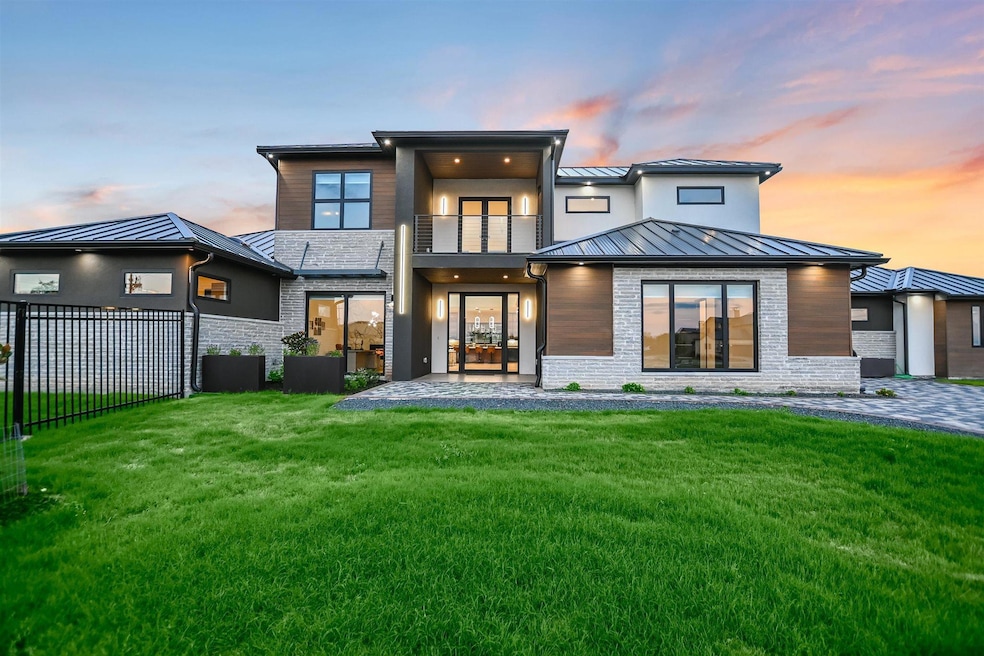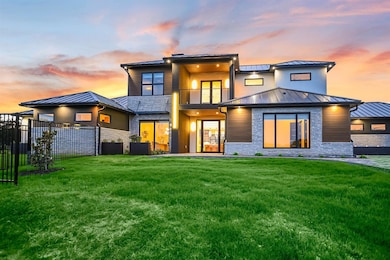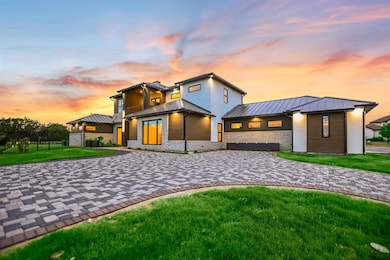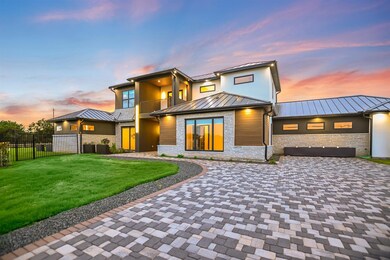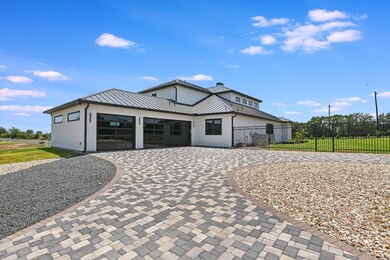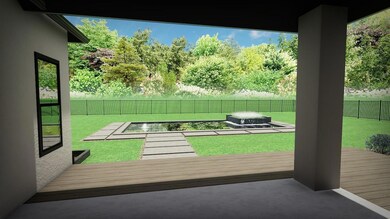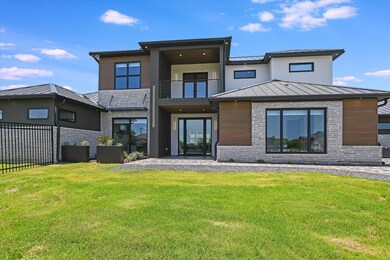
1806 Lauren Dr Spicewood, TX 78669
Highlights
- Golf Course Community
- Gated with Attendant
- Panoramic View
- Spicewood Elementary School Rated A-
- New Construction
- Built-In Refrigerator
About This Home
This beautiful contemporary home was built in 2025 and is mostly furnished with hand chosen furnishings. It can be leased furnished or not. The home is also for sale and is perfect for someone who perhaps is relocating here and needs to complete a sale in another city in order to then purchase. This is a guard gated and golf course/club community - Barton Creek Lakeside
Listing Agent
Compass RE Texas, LLC Brokerage Phone: (512) 657-4033 License #0455504 Listed on: 11/20/2025

Home Details
Home Type
- Single Family
Est. Annual Taxes
- $1,485
Year Built
- Built in 2025 | New Construction
Lot Details
- 0.65 Acre Lot
- South Facing Home
- Wrought Iron Fence
- Partially Fenced Property
Parking
- 3 Car Attached Garage
- Rear-Facing Garage
- Side Facing Garage
- Multiple Garage Doors
- Garage Door Opener
- Paver Block
- Additional Parking
Property Views
- Pond
- Panoramic
- Hills
Home Design
- Slab Foundation
- Frame Construction
- Metal Roof
- Masonry Siding
- Stone Siding
Interior Spaces
- 4,181 Sq Ft Home
- 2-Story Property
- Open Floorplan
- Furnished or left unfurnished upon request
- High Ceiling
- Ceiling Fan
- Recessed Lighting
- Chandelier
- 2 Fireplaces
- Double Pane Windows
- Window Treatments
- Multiple Living Areas
- Dining Area
- Storage
- Wood Flooring
Kitchen
- Built-In Self-Cleaning Oven
- Gas Cooktop
- Microwave
- Built-In Refrigerator
- Dishwasher
- Kitchen Island
- Quartz Countertops
- Disposal
Bedrooms and Bathrooms
- 4 Bedrooms | 2 Main Level Bedrooms
- Primary Bedroom on Main
- Walk-In Closet
- Double Vanity
- Soaking Tub
Home Security
- Smart Home
- Smart Thermostat
Eco-Friendly Details
- Sustainability products and practices used to construct the property include see remarks
Outdoor Features
- Patio
- Front Porch
Schools
- Spicewood Elementary School
- Marble Falls Middle School
- Marble Falls High School
Utilities
- Forced Air Zoned Heating and Cooling System
- Heating System Uses Propane
- Vented Exhaust Fan
- Underground Utilities
- Propane
- Private Sewer
- High Speed Internet
Listing and Financial Details
- Security Deposit $7,500
- Tenant pays for all utilities, internet
- The owner pays for association fees, common area maintenance
- Negotiable Lease Term
- $75 Application Fee
- Assessor Parcel Number 05741204100000
- Tax Block 2
Community Details
Overview
- Property has a Home Owners Association
- Built by Czam Construction
- Barton Creek Lakeside Subdivision
Recreation
- Golf Course Community
- Community Pool
Additional Features
- Clubhouse
- Gated with Attendant
Map
About the Listing Agent

Linda Welsh is an owner and principal team leader for Linda Welsh Realty Group at Compass. As a licensed Realtor®, Linda has over 20 years of experience as a Real Estate professional involved in sales, marketing and negotiation while helping her clients and families find the perfect new home or condo,
Linda loves real estate - loves meeting, getting to know and representing clients in the purchase or sale of existing homes, new homes, land, ranches, lake property or golf course/country
Linda's Other Listings
Source: Unlock MLS (Austin Board of REALTORS®)
MLS Number: 8886703
APN: 357902
- 26500 Lauren Ct
- 1905 Lauren Dr
- 1808 Ballinger Dr
- 1832 Art Adams Way
- 1828 Art Adams Way
- 1837 Art Adams Way
- 1824 Art Adams Way
- 26604 Hunters Grove Ct
- 1833 Art Adams Way
- 1820 Art Adams Way
- 1825 Art Adams Way
- 1921 Art Adams Way
- 1117 Saddlebrook Canyon
- 1912 Art Adams Way
- 1949 Art Adams Way
- 1936 Art Adams Way
- 2112 Lauren Dr
- 2101 Chipshot Ct
- 1800 Clubhouse Hill Dr
- 1707 Clubhouse Hill Dr Unit 5
- 1924 Clubhouse Hill Dr Unit 25
- 711 N Paleface Ranch Rd Unit 6
- 1352 Lake Shore Dr
- 1201 Lake Shore Dr
- 112 Ridge Harbor Dr
- 25208 Old Ferry Rd
- 24736 Travis Lakeside Cove Unit A
- 26822 Blue Cove Rd
- 24700 Whitney Dr Unit B
- 108 Courtside Cir
- 705 Nomad Dr
- 804 Lauren Belle Ln
- 19201 Crusoe Cove Unit 20
- 5701 Shirley Dr
- 22658 Felicia Dr
- 800 Spur 191
- 1601 Judy Lynn Dr Unit 111
- 408 Cargill Dr
- 405 Alva Dr
