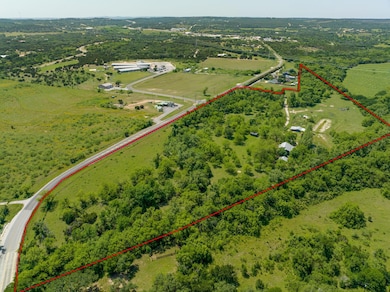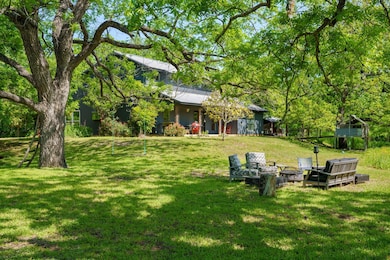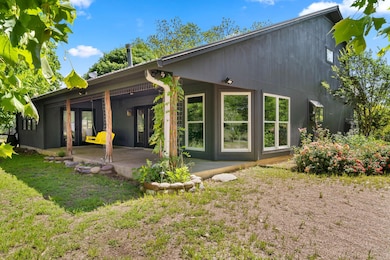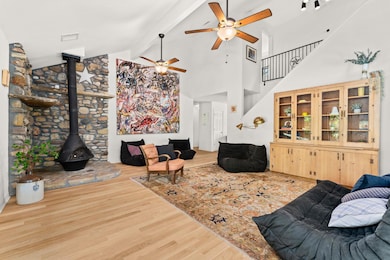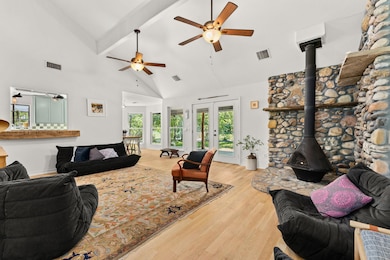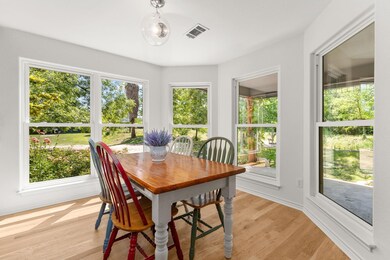
800 Spur 191 Spicewood, TX 78669
Highlights
- Guest House
- Barn
- Home fronts a creek
- Spicewood Elementary School Rated A-
- Horses Allowed On Property
- View of Trees or Woods
About This Home
Experience a rare Texas Hill Country treasure—an artist’s oasis on 24+ UNRESTRICTED acres with live water at 800 Spur 191, tucked away in the heart of Spicewood. Enter through a private gate and follow a secluded, winding drive shaded by stately pecan trees to a lush, gently rolling landscape. Two all-weather creeks meander through the property, flowing toward nearby Krause Springs, while a fertile, irrigated fruit orchard brims with peaches, pears, apples, and figs. Cross over Little Cypress Creek on your way to the recently updated main residence, and take in the serene setting that feels worlds away—yet is just minutes from town. With a WILDLIFE tax exemption, cross-fenced pastures, and a livestock run-in shed, the property is perfectly suited for cattle, horses, or other agricultural pursuits. Three separately irrigated fields and orchards provide water throughout for livestock and farming. Additional improvements include a detached two-car garage with an attached lean-to for equipment storage, plus a separate structure designed for a chicken coop and dog kennel/run. The main home—nestled at the end of the drive beside a peaceful wet-weather pond—offers 2,699 sq. ft., 4 bedrooms, and 3 baths. Inside, upgrades shine with white oak flooring throughout, granite countertops, designer lighting, and an authentic wood stove fireplace. Nearby guest quarters provide flexible space for a studio, home office, or fitness room. This ranch-style retreat blends Hill Country tranquility with modern comfort, offering endless possibilities—private residence, hobby farm, creative retreat, or more. Boasting nearly a quarter mile of Spur 191 frontage that offers prime commercial potential, the property is ideally positioned just 45 minutes to Austin, 20 minutes to Bee Cave, and 10 minutes to Marble Falls. Here, you’ll find the perfect balance of privacy, convenience, and inspiration. For sale as well.
Listing Agent
RE/MAX Ascension Brokerage Phone: (512) 992-0007 License #0564406 Listed on: 11/06/2025
Home Details
Home Type
- Single Family
Est. Annual Taxes
- $7,436
Year Built
- Built in 2001
Lot Details
- 24.01 Acre Lot
- Home fronts a creek
- Home fronts a pond
- Southwest Facing Home
- Dog Run
- Kennel
- Poultry Coop
- Private Entrance
- Gated Home
- Barbed Wire
- Livestock Fence
- Perimeter Fence
- Landscaped
- Native Plants
- Level Lot
- Irregular Lot
- Manual Sprinklers System
- Orchard
- Cleared Lot
- Mature Trees
- Many Trees
- Private Yard
- Garden
- Back and Front Yard
- May Be Possible The Lot Can Be Split Into 2+ Parcels
Parking
- 2 Car Garage
- Driveway
- Electric Gate
- Additional Parking
Property Views
- Pond
- Woods
- Pasture
- Orchard Views
- Creek or Stream
- Seasonal
- Rural
Home Design
- Slab Foundation
- Metal Roof
- Wood Siding
Interior Spaces
- 2,699 Sq Ft Home
- 2-Story Property
- Furnished or left unfurnished upon request
- Built-In Features
- High Ceiling
- Ceiling Fan
- Chandelier
- Wood Burning Stove
- Wood Burning Fireplace
- Free Standing Fireplace
- Window Screens
- Storage
- Washer and Dryer
Kitchen
- Eat-In Kitchen
- Breakfast Bar
- Free-Standing Electric Oven
- Dishwasher
- Stainless Steel Appliances
- Granite Countertops
Flooring
- Wood
- Tile
Bedrooms and Bathrooms
- 4 Bedrooms | 2 Main Level Bedrooms
- Primary Bedroom on Main
- 3 Full Bathrooms
- Double Vanity
- Bidet
Home Security
- Security System Owned
- Smart Thermostat
- Carbon Monoxide Detectors
- Fire and Smoke Detector
Outdoor Features
- Separate Outdoor Workshop
- Shed
- Outbuilding
- Front Porch
Additional Homes
- Guest House
Schools
- Spicewood Elementary School
- Marble Falls Middle School
- Marble Falls High School
Farming
- Barn
- Farm
- Agricultural
Horse Facilities and Amenities
- Horses Allowed On Property
- Corral
Utilities
- Central Heating and Cooling System
- Vented Exhaust Fan
- Private Water Source
- Well
- Septic Tank
- Phone Available
Listing and Financial Details
- Security Deposit $7,000
- Tenant pays for all utilities
- The owner pays for taxes
- Negotiable Lease Term
- $40 Application Fee
- Assessor Parcel Number 52833
Community Details
Overview
- No Home Owners Association
- See Legal Description Subdivision
- Electric Vehicle Charging Station
Pet Policy
- Pets allowed on a case-by-case basis
- Pet Deposit $400
Map
About the Listing Agent

Hailing from Galveston Island on the Texas coast, I grew up enjoying all the activities island life had to offer from the beaches to the bays. At 20 years old I decided to pursue a career in law enforcement and became a Texas Peace Officer at 21 years old. As thrilling as law enforcement was, and the many stories I could tell, the entrepreneurial spark began to grow within me. Real estate to be specific. In 2006 I earned my real estate license while still living in the Galveston area, where I
Michael's Other Listings
Source: Unlock MLS (Austin Board of REALTORS®)
MLS Number: 6662343
APN: 52833
- 9939 County Road 404
- 7866 County Road 404
- 0 0 Unit 5330457
- 0 Cr 409
- 3830 County Road 410
- 234 Rees Landing Rd
- 277 Rees Landing Rd
- 388 Rees Landing Rd
- Duffie Plan at Rees Landing Estates
- Latimer Plan at Rees Landing Estates
- Highcrest Plan at Rees Landing Estates
- Edwards Plan at Rees Landing Estates
- Norwood Plan at Rees Landing Estates
- Aldenridge Plan at Rees Landing Estates
- Delaney Plan at Rees Landing Estates
- Rockmoor Plan at Rees Landing Estates
- Fisk Plan at Rees Landing Estates
- 373 Rees Landing Rd
- 383 Rees Landing Rd
- 7683 County Road 404
- 333 Spicewood Trails Dr
- 112 Ridge Harbor Dr
- 104 Rolling Hills Ct
- 104 Lazy Oak Place
- 108 Courtside Cir
- 101 Woodstock Cir
- 711 N Paleface Ranch Rd Unit 6
- 804 Lauren Belle Ln
- 19201 Crusoe Cove Unit 20
- 1924 Clubhouse Hill Dr Unit 25
- 1707 Clubhouse Hill Dr Unit 5
- 5701 Shirley Dr
- 1352 Lake Shore Dr
- 26822 Blue Cove Rd
- 705 Nomad Dr
- 1201 Lake Shore Dr
- 24700 Whitney Dr Unit B
- 122 County Road 343a
- 24736 Travis Lakeside Cove Unit A
- 4207 Deer Trail

