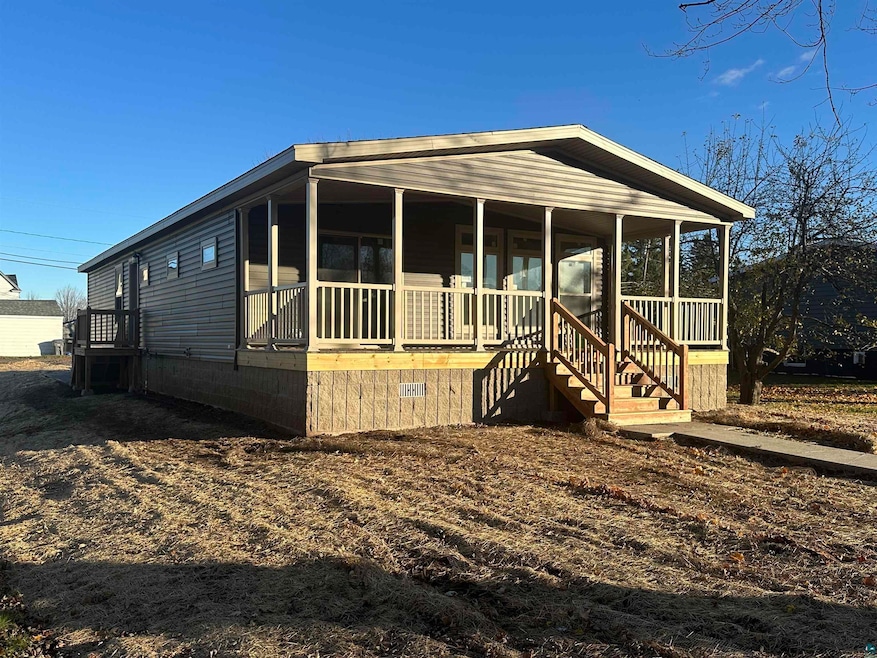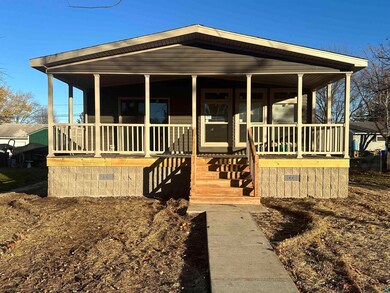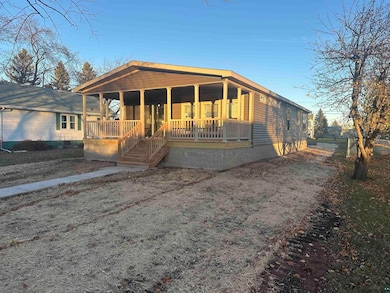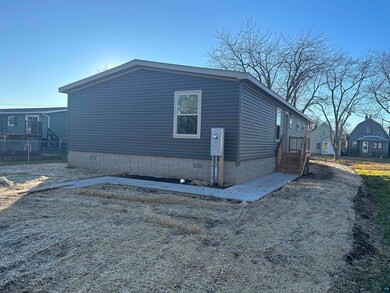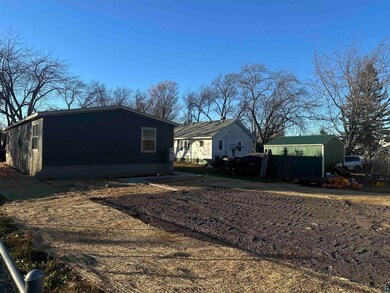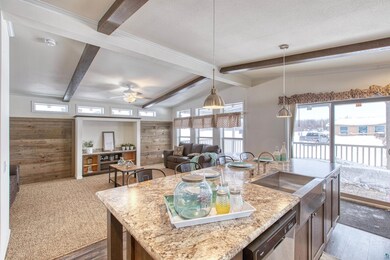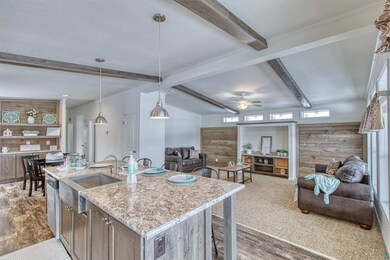
1806 Logan Ave Superior, WI 54880
Billings Park NeighborhoodHighlights
- New Construction
- Ranch Style House
- Porch
- Vaulted Ceiling
- No HOA
- Living Room
About This Home
As of January 2025Ideal Homes is proud to present this retreat series home located in Billings Park. The interior features 3 bedrooms, 2 bathrooms, along with a large kitchen/dining/living room combination. The living room and kitchen feature barnwood style finishes, transoms, and windows for lots of natural lighting along with an entertainment center. The exterior features a 10' covered porch, a newly seeded yard, sidwalks, and 4 off street parking spaces in the alley. There is enough room in the rear of the lot to build a small garage!
Home Details
Home Type
- Single Family
Est. Annual Taxes
- $362
Year Built
- Built in 2024 | New Construction
Lot Details
- 6,534 Sq Ft Lot
- Lot Dimensions are 50 x 140
Home Design
- Ranch Style House
- Slab Foundation
- Poured Concrete
- Asphalt Shingled Roof
- Vinyl Siding
- Modular or Manufactured Materials
Interior Spaces
- 1,387 Sq Ft Home
- Vaulted Ceiling
- Vinyl Clad Windows
- Living Room
- Dining Room
- Open Floorplan
Kitchen
- Range
- Microwave
- Dishwasher
- Kitchen Island
Bedrooms and Bathrooms
- 3 Bedrooms
- Bathroom on Main Level
- 2 Full Bathrooms
Laundry
- Laundry Room
- Laundry on main level
- Washer and Dryer Hookup
Parking
- No Garage
- Gravel Driveway
- On-Street Parking
- Off-Street Parking
Outdoor Features
- Porch
Utilities
- Forced Air Heating and Cooling System
- Heating System Uses Natural Gas
- Gas Water Heater
Community Details
- No Home Owners Association
Listing and Financial Details
- Assessor Parcel Number 09-809-03109-00
Similar Homes in Superior, WI
Home Values in the Area
Average Home Value in this Area
Property History
| Date | Event | Price | Change | Sq Ft Price |
|---|---|---|---|---|
| 01/22/2025 01/22/25 | Sold | $235,000 | -3.7% | $169 / Sq Ft |
| 12/19/2024 12/19/24 | Price Changed | $244,000 | -2.0% | $176 / Sq Ft |
| 12/03/2024 12/03/24 | Price Changed | $249,000 | -2.4% | $180 / Sq Ft |
| 11/13/2024 11/13/24 | For Sale | $255,000 | +1658.6% | $184 / Sq Ft |
| 04/30/2020 04/30/20 | Sold | $14,500 | 0.0% | -- |
| 03/19/2020 03/19/20 | Pending | -- | -- | -- |
| 07/30/2019 07/30/19 | For Sale | $14,500 | -- | -- |
Tax History Compared to Growth
Agents Affiliated with this Home
-
A
Seller's Agent in 2025
Aiden Bachand
Bachand Realty
(715) 392-3625
4 in this area
58 Total Sales
-
M
Buyer's Agent in 2025
Mary Anderson-Petroske
Coldwell Banker Realty - Duluth
(218) 428-0433
8 in this area
83 Total Sales
-

Seller's Agent in 2020
Mike Raivala
RE/MAX
(218) 591-6453
19 in this area
322 Total Sales
-
J
Buyer's Agent in 2020
Jim Ronding
Results Support Services
Map
Source: Lake Superior Area REALTORS®
MLS Number: 6116991
- 2202 Maryland Ave
- 2202 Missouri Ave
- 1920 Missouri Ave
- 2331 Maryland Ave
- 1722 Washington Ave
- 1810 Lackawanna Ave
- 1821 Lackawanna Ave
- 1519 Maryland Ave
- 1802 Iowa Ave
- 1627 Ohio Ave
- 1915 Banks Ave
- 1527 Iowa Ave
- 2002 Banks Ave
- 2127 Tower Ave
- 1716 N 22nd St
- 1620 Banks Ave
- 2418 Ogden Ave
- 2214 John Ave
- 2626 Ogden Ave
- 19 Royalton Rd
