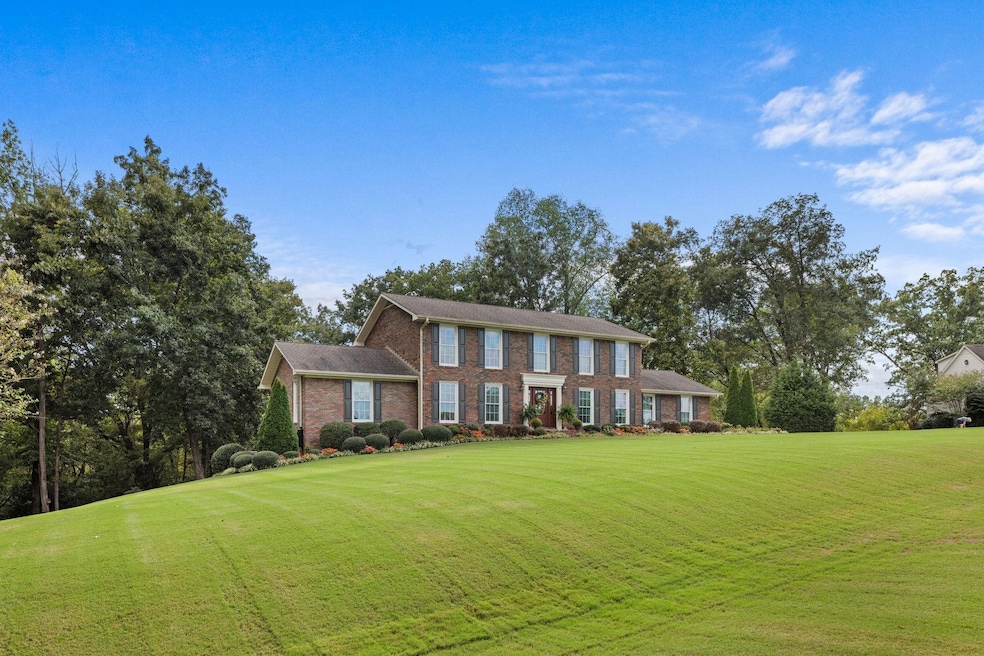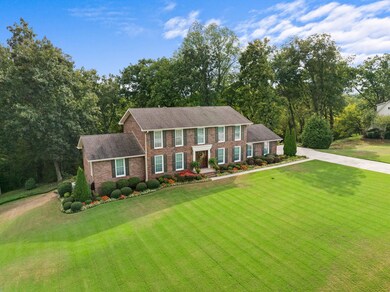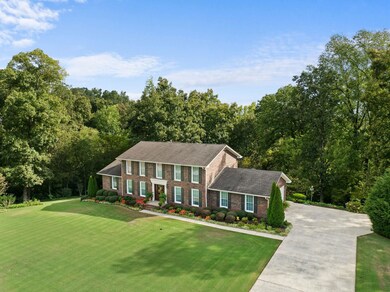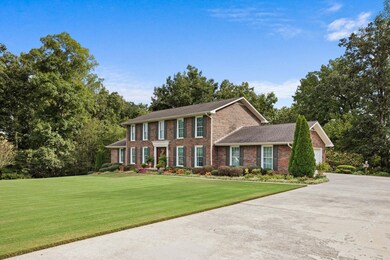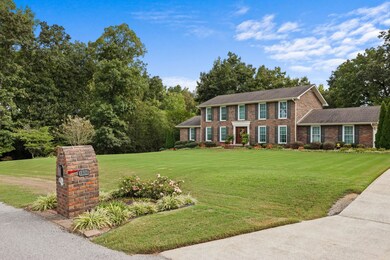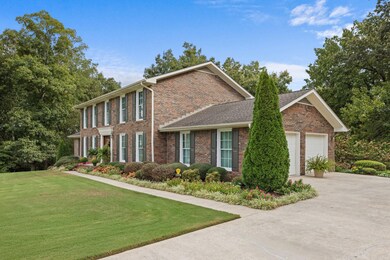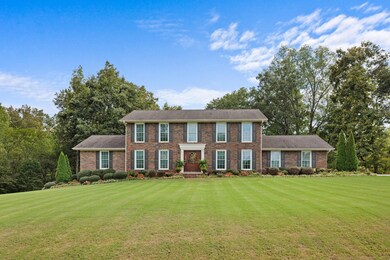
1806 MacLin Dr Tuscumbia, AL 35674
Highlights
- Wood Flooring
- No HOA
- Front Porch
- Attic
- Neighborhood Views
- Eat-In Kitchen
About This Home
As of May 2025Nestled on a gorgeous lot that backs up to Spring Creek, this gem is in the highly
sought-after Springhill neighborhood in Colbert County, just minutes from Muscle
Shoals. This home offers the perfect blend of country tranquility & city
convenience. Step inside and be greeted by an impressive two-story foyer with an elegant staircase. The main floor features a spacious family room and a formal dining room. The eat-in kitchen boasts sleek granite countertops, a large island, ceramic backsplash and ample cabinet space, making it perfect for any home chef. The home features 4 bedrooms, w/1 on the main level and a full bath. This room could easily be used as a home office or study, though. Upstairs, you will find a large primary suite with a private full bath and walk-in closet. 2 additional bedrooms & another full bath provide plenty of space for family or guests. This home also boasts a spacious daylight basement with cabinetry, offering plenty of extra storage and endless potential.
Last Agent to Sell the Property
Joey Krieger
RE/MAX Tri-State License #000114951 Listed on: 03/10/2025

Last Buyer's Agent
NON-MLS AGENT
NON-MLS OFFICE
Home Details
Home Type
- Single Family
Year Built
- Built in 1988
Lot Details
- 1.6 Acre Lot
- Landscaped
- Lot Sloped Down
Parking
- 2 Car Garage
- Inside Entrance
- Parking Accessed On Kitchen Level
- Driveway
Home Design
- Brick Exterior Construction
- Asphalt
Interior Spaces
- 2,830 Sq Ft Home
- Crown Molding
- Popcorn or blown ceiling
- Ceiling Fan
- Gas Log Fireplace
- Entrance Foyer
- Neighborhood Views
- Attic
Kitchen
- Eat-In Kitchen
- Electric Oven
- Electric Cooktop
- Dishwasher
Flooring
- Wood
- Carpet
- Linoleum
- Ceramic Tile
Bedrooms and Bathrooms
- 4 Bedrooms
Laundry
- Laundry Room
- Laundry in Hall
- Laundry on main level
Unfinished Basement
- Interior Basement Entry
- Stubbed For A Bathroom
- Natural lighting in basement
Outdoor Features
- Front Porch
Schools
- County Elementary And Middle School
- County High School
Utilities
- Central Air
- Multiple Heating Units
- Heating System Uses Natural Gas
- Gas Water Heater
Community Details
- No Home Owners Association
- Tuscumbia Community
- Springhill Subdivision
Listing and Financial Details
- Assessor Parcel Number 13-05-15-4-001-001.8
Similar Homes in the area
Home Values in the Area
Average Home Value in this Area
Property History
| Date | Event | Price | Change | Sq Ft Price |
|---|---|---|---|---|
| 05/06/2025 05/06/25 | Off Market | $390,000 | -- | -- |
| 05/01/2025 05/01/25 | Sold | $390,000 | -17.9% | $138 / Sq Ft |
| 03/15/2025 03/15/25 | Pending | -- | -- | -- |
| 03/10/2025 03/10/25 | Price Changed | $475,000 | -4.0% | $168 / Sq Ft |
| 01/17/2025 01/17/25 | Price Changed | $495,000 | -3.9% | $175 / Sq Ft |
| 10/14/2024 10/14/24 | Price Changed | $515,000 | -5.7% | $182 / Sq Ft |
| 10/03/2024 10/03/24 | For Sale | $546,000 | -- | $193 / Sq Ft |
Tax History Compared to Growth
Tax History
| Year | Tax Paid | Tax Assessment Tax Assessment Total Assessment is a certain percentage of the fair market value that is determined by local assessors to be the total taxable value of land and additions on the property. | Land | Improvement |
|---|---|---|---|---|
| 2024 | $995 | $32,920 | $2,400 | $30,520 |
| 2023 | $995 | $31,600 | $0 | $0 |
| 2022 | $875 | $28,940 | $0 | $0 |
| 2021 | $797 | $26,340 | $0 | $0 |
| 2020 | $726 | $23,960 | $0 | $0 |
| 2019 | $726 | $23,960 | $0 | $0 |
| 2018 | $726 | $23,960 | $0 | $0 |
| 2017 | $813 | $26,880 | $0 | $0 |
| 2016 | $813 | $26,880 | $0 | $0 |
| 2013 | -- | $0 | $0 | $0 |
Agents Affiliated with this Home
-
J
Seller's Agent in 2025
Joey Krieger
RE/MAX
-
N
Buyer's Agent in 2025
NON-MLS AGENT
NON-MLS OFFICE
Map
Source: Strategic MLS Alliance (Cullman / Shoals Area)
MLS Number: 518981
APN: 13-05-15-4-001-001.008
- 1790 MacLin Dr
- 208 MacLin Cir
- 2160 Jackson Hwy
- 1513 Joe Wheeler Dr
- 1309 English Ln
- 1540 Woodmont Dr
- 1013 Hemlock St
- 182 Wynchase Dr E
- 1011 Hemlock St
- 1004 Hemlock St
- 197 Wynchase Dr E
- 31 Acres Elledge Ln
- 1211 Decatur St
- 122 Sullivan St
- 138 Wynchase Dr W
- 304 Elledge Ln
- 128 Wynchase Dr W
- 713 Joe Wheeler Dr
- 99 Elizabeth St
- 115 SE Commons St
