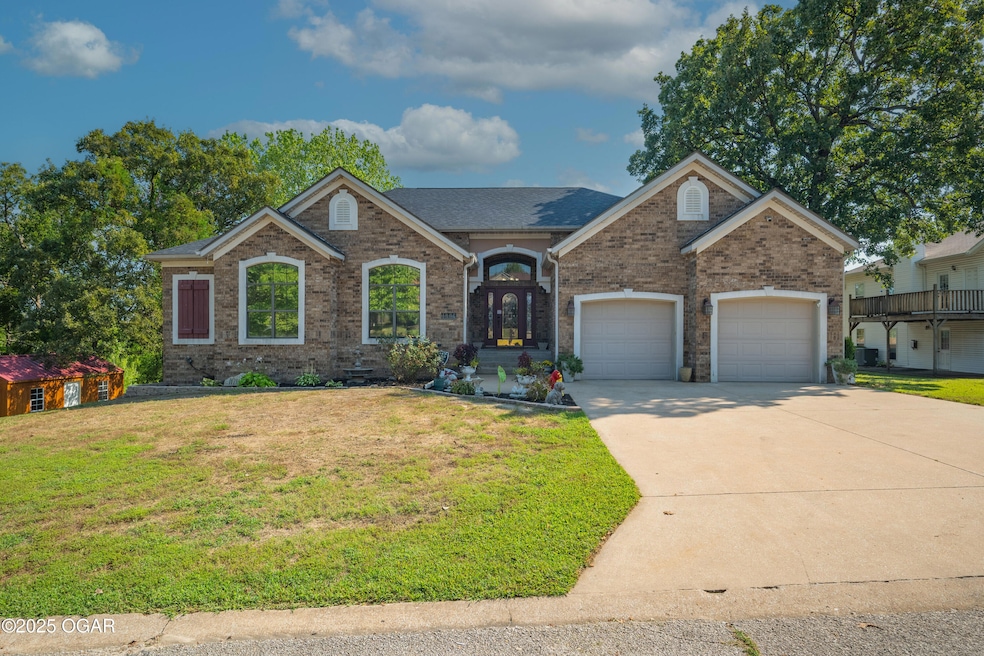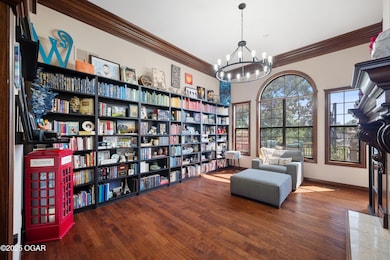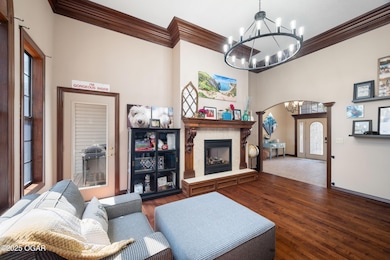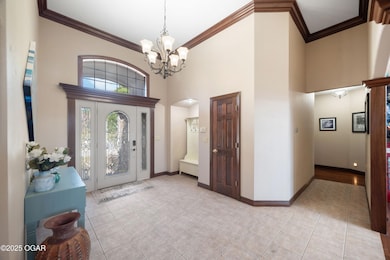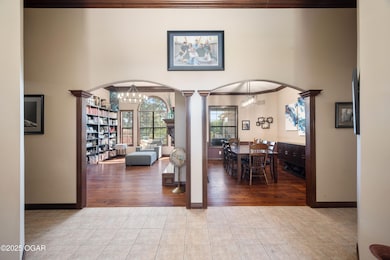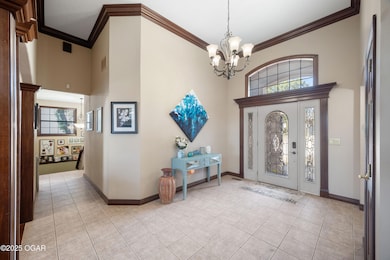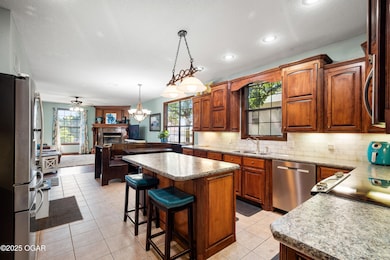1806 Mountain Ash Dr Joplin, MO 64801
Estimated payment $3,076/month
Highlights
- Deck
- Wood Flooring
- Fireplace
- Traditional Architecture
- High Ceiling
- Porch
About This Home
This spacious 5,072 sq ft home offers 5 bedrooms, 3.5 baths, 2 versatile office/hobby rooms, and 3 inviting living areas that are perfect for both everyday living and entertaining. Enjoy a formal dining room, an updated master bathroom with a redesigned closet (remodeled in 2024), and a finished walkout basement complete with a storm shelter for peace of mind. Step outside to a large back deck overlooking a private, fenced backyard that's ideal for relaxing or hosting gatherings. Recent upgrades add exceptional value: a new 12' x 20' shed (2023), basement lift pump (2023), ceramic heat/UV-blocking window tint on upstairs windows (2024), and a smart 80-gallon hot water heater (2025). Sitting on two lots totaling 0.58 acres, this property provides ample outdoor space with room to spread out and enjoy. Move-in ready with thoughtful updates throughout, this home combines size, function, and modern comfort in one of Joplin's desirable neighborhoods!
Listing Agent
Realty One Group Ovation License #2005002710 Listed on: 09/05/2025

Home Details
Home Type
- Single Family
Year Built
- Built in 2001
Lot Details
- Lot Dimensions are 177x140
- Privacy Fence
Parking
- 2 Car Garage
Home Design
- Traditional Architecture
- Brick Exterior Construction
- Poured Concrete
- Shingle Roof
Interior Spaces
- 1-Story Property
- Wet Bar
- High Ceiling
- Ceiling Fan
- Fireplace
- Property Views
Kitchen
- Eat-In Kitchen
- Built-In Microwave
- Dishwasher
- Kitchen Island
- Disposal
Flooring
- Wood
- Carpet
- Ceramic Tile
Bedrooms and Bathrooms
- 5 Bedrooms
- Walk-In Closet
- 3 Full Bathrooms
Finished Basement
- Walk-Out Basement
- Basement Fills Entire Space Under The House
- Bedroom in Basement
Outdoor Features
- Deck
- Patio
- Shed
- Porch
Schools
- Jefferson Elementary School
Utilities
- Multiple cooling system units
- Central Air
- Multiple Heating Units
Community Details
- Hickory Hills Subdivision
Map
Tax History
| Year | Tax Paid | Tax Assessment Tax Assessment Total Assessment is a certain percentage of the fair market value that is determined by local assessors to be the total taxable value of land and additions on the property. | Land | Improvement |
|---|---|---|---|---|
| 2025 | $3,015 | $73,270 | $3,140 | $70,130 |
| 2024 | $3,011 | $64,340 | $3,140 | $61,200 |
| 2023 | $3,011 | $64,340 | $3,140 | $61,200 |
| 2022 | $2,231 | $47,830 | $3,140 | $44,690 |
| 2021 | $2,217 | $47,830 | $3,140 | $44,690 |
| 2020 | $2,088 | $43,940 | $3,140 | $40,800 |
| 2019 | $1,973 | $43,860 | $3,140 | $40,720 |
| 2018 | $1,970 | $43,930 | $0 | $0 |
| 2017 | $1,977 | $43,930 | $0 | $0 |
| 2016 | $1,993 | $44,890 | $0 | $0 |
| 2015 | $1,907 | $44,890 | $0 | $0 |
| 2014 | $1,907 | $42,990 | $0 | $0 |
Property History
| Date | Event | Price | List to Sale | Price per Sq Ft | Prior Sale |
|---|---|---|---|---|---|
| 02/13/2026 02/13/26 | Price Changed | $550,000 | -1.8% | $108 / Sq Ft | |
| 11/10/2025 11/10/25 | Price Changed | $560,000 | -3.4% | $110 / Sq Ft | |
| 09/05/2025 09/05/25 | For Sale | $580,000 | +35.3% | $114 / Sq Ft | |
| 03/18/2022 03/18/22 | Sold | -- | -- | -- | View Prior Sale |
| 01/30/2022 01/30/22 | Pending | -- | -- | -- | |
| 01/30/2022 01/30/22 | For Sale | $428,750 | 0.0% | $85 / Sq Ft | |
| 01/27/2022 01/27/22 | Off Market | -- | -- | -- | |
| 01/24/2022 01/24/22 | For Sale | $428,750 | -- | $85 / Sq Ft |
Purchase History
| Date | Type | Sale Price | Title Company |
|---|---|---|---|
| Warranty Deed | -- | None Listed On Document | |
| Warranty Deed | -- | None Available |
Mortgage History
| Date | Status | Loan Amount | Loan Type |
|---|---|---|---|
| Open | $376,200 | New Conventional | |
| Previous Owner | $275,793 | FHA |
Source: Ozark Gateway Association of REALTORS®
MLS Number: 254891
APN: 16-8.0-28-00-000-140.000
- 1706 W Marigold Dr
- 1706 Redbud Dr
- XXX N Thicket Rd
- Lot 2 N Willow Rd
- 2.78 N Willow Rd
- Lot 3 N Willow Rd
- Lot 1 N Willow Rd
- 1399 W Empire Ln
- 2198 W Zora St
- TBD W Fountain Rd
- 1324 Fairmont Dr
- 5189 Evergreen Rd
- 5124 Evergreen Rd
- 100 Acres Fountain Rd
- 1302 Cambridge St
- 5045 County Lane 273
- 1232 Bramar Dr
- 1025 Northridge Rd
- 5600 N Main Street Rd
- 25327 Central Ave
- 1102 N Anderson Ave
- 200 E Zora St Unit 60
- 200 E Zora St Unit 43
- 200 E Zora St Unit 19
- 200 E Zora St Unit 62
- 200 E Zora St Unit 12
- 200 E Zora St Unit 57
- 200 E Zora St Unit 55
- 200 E Zora St Unit 56
- 200 E Zora St Unit 32
- 200 E Zora St Unit 33
- 2715 N Missouri Ave
- 5413 N Main St
- 2013 W 2nd St
- 404 Oak Dr
- 124 N Pearl Ave Unit 1
- 512 S Porter Ave
- 124 S Joplin Ave
- 722 Kara Ln
- 320 S Wall Ave
Ask me questions while you tour the home.
