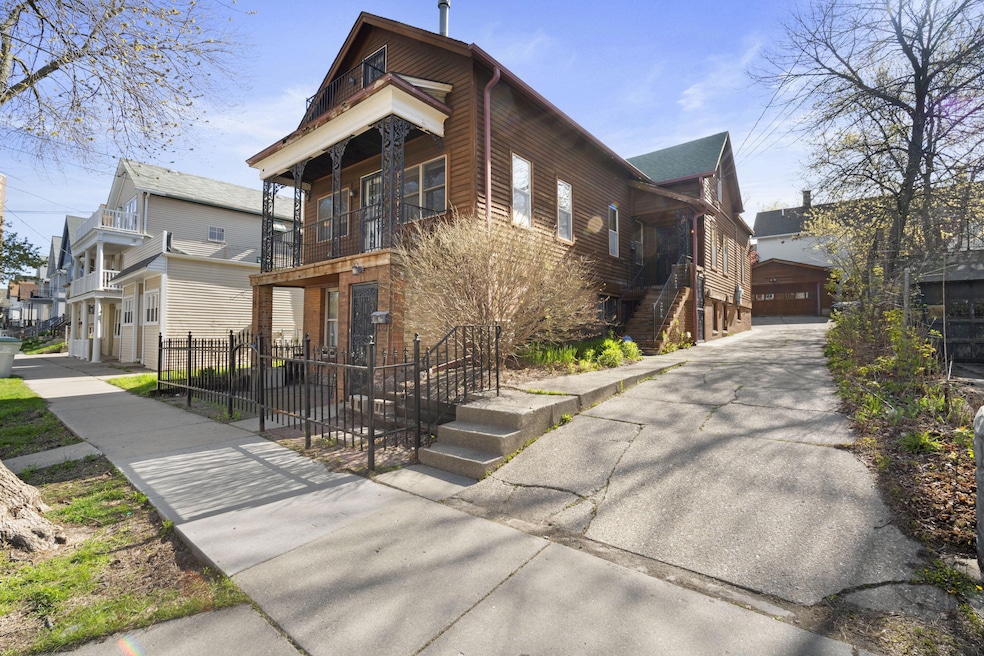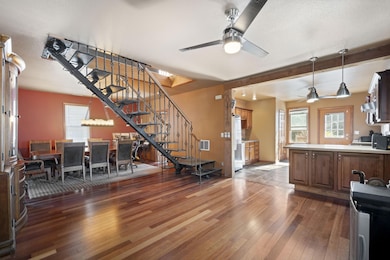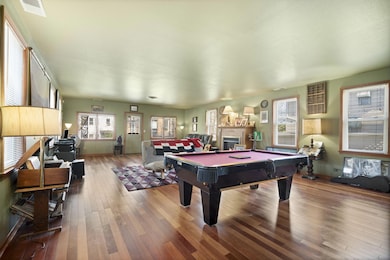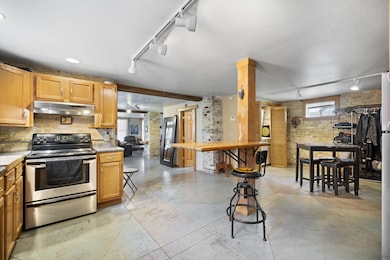1806 N Arlington Place Milwaukee, WI 53202
Lower East Side NeighborhoodEstimated payment $3,606/month
Highlights
- Open Floorplan
- Deck
- 2.5 Car Detached Garage
- Golda Meir School Rated A-
- Main Floor Bedroom
- 5-minute walk to Pulaksi Park
About This Home
Eastside living at its best! This unique property boasts an unbeatable location and a rare opportunity. Currently used as a duplex but could be used as a Single family with lower-level suite. The lower level is a Cream City brick haven with an open floor plan including a nice sized living area, Eat in Kitchen, full bath and a bedroom. The Main floor unit spans 2 levels showcasing a custom staircase, a generous living area, dining space, kitchen and 1/2 bath. The upper level is dedicated to a luxurious master suite featuring skylights, a wet bar, a bonus area and a full bathroom. Benefit from a large driveway & garage for plenty of off-street parking. You can relax on your back deck or easily access the excitement of Brady Street Entertainment District!
Home Details
Home Type
- Single Family
Lot Details
- 5,227 Sq Ft Lot
Parking
- 2.5 Car Detached Garage
- Garage Door Opener
- Driveway
Home Design
- Brick Exterior Construction
Interior Spaces
- 2,795 Sq Ft Home
- Multi-Level Property
- Open Floorplan
- Wet Bar
- Gas Fireplace
Kitchen
- Oven
- Range
- Dishwasher
Bedrooms and Bathrooms
- 3 Bedrooms
- Main Floor Bedroom
Laundry
- Dryer
- Washer
Finished Basement
- Walk-Out Basement
- Basement Fills Entire Space Under The House
- Finished Basement Bathroom
Outdoor Features
- Deck
- Patio
Utilities
- Forced Air Heating and Cooling System
- Heating System Uses Natural Gas
Listing and Financial Details
- Exclusions: Seller and tenants personal property.
- Assessor Parcel Number 3550697000
Map
Home Values in the Area
Average Home Value in this Area
Tax History
| Year | Tax Paid | Tax Assessment Tax Assessment Total Assessment is a certain percentage of the fair market value that is determined by local assessors to be the total taxable value of land and additions on the property. | Land | Improvement |
|---|---|---|---|---|
| 2024 | $8,423 | $371,200 | $99,300 | $271,900 |
| 2023 | $7,987 | $338,000 | $79,400 | $258,600 |
| 2022 | $7,975 | $338,000 | $79,400 | $258,600 |
| 2021 | $7,757 | $297,900 | $62,600 | $235,300 |
| 2020 | $7,720 | $297,900 | $62,600 | $235,300 |
| 2019 | $8,691 | $326,800 | $63,900 | $262,900 |
| 2018 | $8,389 | $326,800 | $63,900 | $262,900 |
| 2017 | $8,141 | $300,900 | $46,700 | $254,200 |
| 2016 | $7,743 | $272,400 | $46,700 | $225,700 |
| 2015 | $7,637 | $262,900 | $46,700 | $216,200 |
| 2014 | $7,800 | $262,900 | $46,700 | $216,200 |
| 2013 | -- | $262,900 | $46,700 | $216,200 |
Property History
| Date | Event | Price | Change | Sq Ft Price |
|---|---|---|---|---|
| 08/23/2025 08/23/25 | Price Changed | $545,000 | -1.8% | $195 / Sq Ft |
| 07/07/2025 07/07/25 | Price Changed | $555,000 | -1.7% | $199 / Sq Ft |
| 06/03/2025 06/03/25 | Price Changed | $564,500 | -1.7% | $202 / Sq Ft |
| 05/15/2025 05/15/25 | For Sale | $574,500 | -- | $206 / Sq Ft |
Purchase History
| Date | Type | Sale Price | Title Company |
|---|---|---|---|
| Warranty Deed | $369,000 | Knight Barry Title Inc | |
| Interfamily Deed Transfer | -- | Knight Barry Title Inc | |
| Warranty Deed | $340,000 | -- | |
| Warranty Deed | $149,900 | -- | |
| Interfamily Deed Transfer | $62,000 | -- |
Mortgage History
| Date | Status | Loan Amount | Loan Type |
|---|---|---|---|
| Open | $364,850 | VA | |
| Closed | $381,176 | New Conventional | |
| Previous Owner | $233,052 | New Conventional | |
| Previous Owner | $100,000 | Credit Line Revolving | |
| Previous Owner | $272,000 | Purchase Money Mortgage | |
| Previous Owner | $212,000 | Purchase Money Mortgage | |
| Previous Owner | $81,500 | Construction | |
| Closed | $9,010 | No Value Available | |
| Closed | $34,000 | No Value Available |
Source: Metro MLS
MLS Number: 1918076
APN: 355-0697-000-6
- 1815 N Oakland Ave
- 1502-1504 E Royall Place
- 1746 N Cambridge Ave Unit 1750
- 1862 N Cambridge Ave
- 1550 E Royall Place Unit 511
- 1550 E Royall Place Unit 410
- 1550 E Royall Place Unit 913
- 1550 E Royall Place Unit 600
- 1888 N Humboldt Ave Unit 301
- 1626 N Warren Ave
- 1707 N Prospect Ave Unit 2C
- 1707 N Prospect Ave Unit 15C
- 1707 N Prospect Ave Unit 4A
- 1707 N Prospect Ave Unit 2D
- 1671 N Franklin Place Unit 1673
- 1749 N Prospect Ave
- 1667 N Franklin Place Unit 1669
- 1633 N Prospect Ave Unit 22B
- 1633 N Prospect Ave Unit 18F
- 1660 N Prospect Ave Unit 1507
- 1759 N Arlington Place
- 1759 N Arlington Place Unit Lower
- 1744 N Arlington Place
- 1767 N Arlington Place
- 1740 N Arlington Place Unit B
- 1755 N Arlington Place Unit 1
- 1755 N Arlington Place
- 1726 N Arlington Place Unit Lower Unit
- 1809 N Cambridge Ave
- 1743 N Cambridge Ave
- 1728 N Franklin Place Unit Front
- 1525 E Royall Place
- 1862 N Cambridge Ave Unit 1864 #4
- 1116 E Hamilton St
- 1203 E Brady St Unit A
- 1627 N Farwell Ave Unit B - LOWER
- 1036 E Land Place
- 1619 N Farwell Ave Unit 106
- 1624 N Warren Ave Unit Lower
- 1028 E Pearson St Unit 1030







