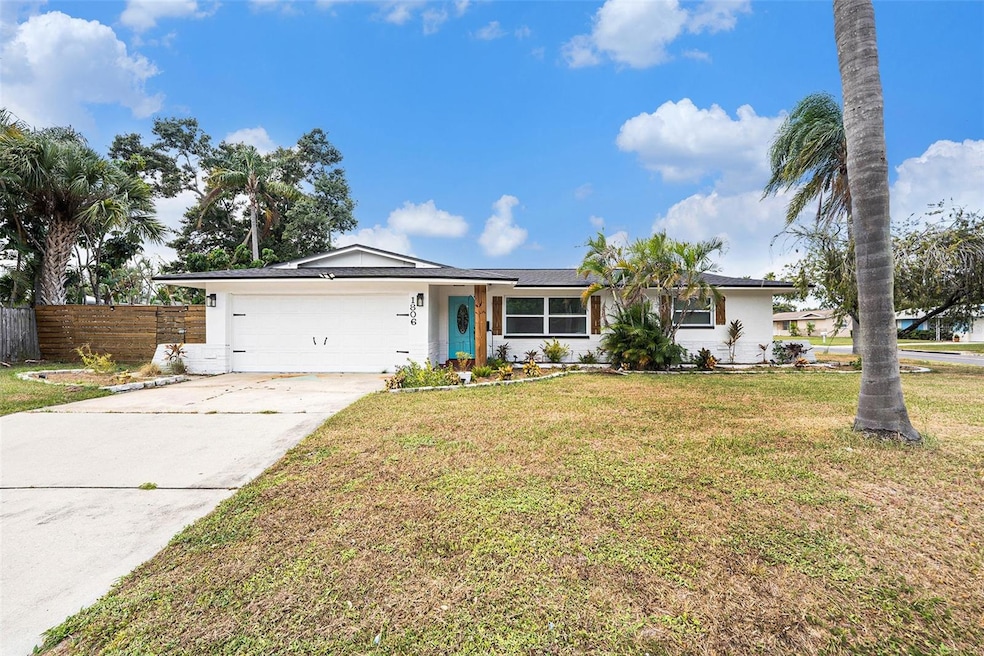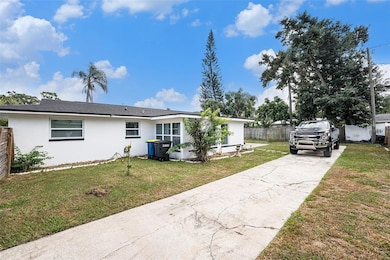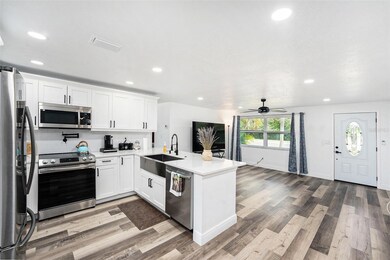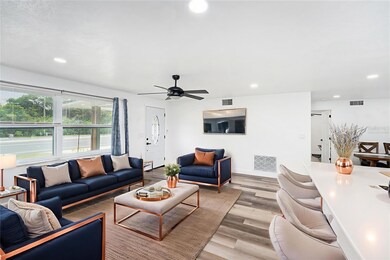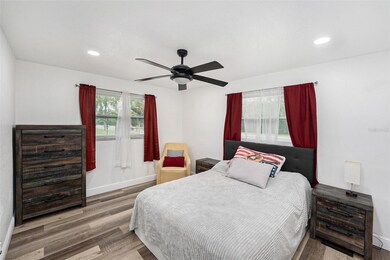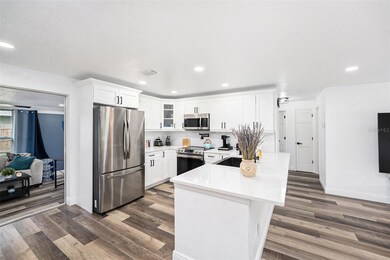1806 N Keene Rd Clearwater, FL 33755
Sunset Lake Estates NeighborhoodEstimated payment $2,840/month
Highlights
- Parking available for a boat
- Sun or Florida Room
- No HOA
- Dunedin Highland Middle School Rated 9+
- Stone Countertops
- 2 Car Attached Garage
About This Home
Immaculate and Move-In Ready! Motivated Seller! This beautifully renovated 3-bedroom, 2-bathroom Clearwater home combines modern elegance with everyday comfort. Step inside to discover an immaculate interior featuring new luxury vinyl flooring throughout and a stunning designer kitchen showcasing sparkling quartz countertops, a stylish tile backsplash, and brand-new stainless steel appliances. Thoughtful wood cabinetry provides both beauty and function, creating a space that’s perfect for cooking and entertaining. Enjoy the comfort of an air-conditioned Florida room, ideal for relaxing or hosting guests. The private primary suite offers an updated en suite bath for added convenience. Peace of mind comes easy with impact windows, a newer AC system, and an updated electrical panel. Outside, you’ll love the fully fenced yard with a sprinkler system fed by well water, plus dedicated RV or boat parking—a rare bonus in this area. Perfectly located in the heart of Clearwater, this home puts you minutes from award-winning beaches, shopping, dining, and entertainment. This home truly checks every box—immaculate, move-in ready, and priced to sell by a motivated owner. Schedule your private showing today before it’s gone!
Listing Agent
MARK SPAIN REAL ESTATE Brokerage Phone: 855-299-7653 License #3598045 Listed on: 10/03/2025

Home Details
Home Type
- Single Family
Est. Annual Taxes
- $5,876
Year Built
- Built in 1967
Lot Details
- 9,553 Sq Ft Lot
- South Facing Home
- Wood Fence
Parking
- 2 Car Attached Garage
- Garage Door Opener
- Driveway
- Off-Street Parking
- Parking available for a boat
Home Design
- Slab Foundation
- Shingle Roof
- Block Exterior
Interior Spaces
- 1,187 Sq Ft Home
- 1-Story Property
- Built-In Features
- Ceiling Fan
- Double Pane Windows
- Window Treatments
- Living Room
- Sun or Florida Room
- Luxury Vinyl Tile Flooring
- Storm Windows
- Laundry in Garage
Kitchen
- Range with Range Hood
- Microwave
- Freezer
- Dishwasher
- Stone Countertops
- Solid Wood Cabinet
Bedrooms and Bathrooms
- 3 Bedrooms
- Walk-In Closet
- 2 Full Bathrooms
Outdoor Features
- Courtyard
- Exterior Lighting
- Private Mailbox
Schools
- Kings Highway Elementary School
- Dunedin Highland Middle School
- Dunedin High School
Utilities
- Central Heating and Cooling System
- Thermostat
- Electric Water Heater
- High Speed Internet
Community Details
- No Home Owners Association
- Blackshire Estates Rep Subdivision
Listing and Financial Details
- Visit Down Payment Resource Website
- Legal Lot and Block 259 / 01
- Assessor Parcel Number 02-29-15-09144-000-2590
Map
Home Values in the Area
Average Home Value in this Area
Tax History
| Year | Tax Paid | Tax Assessment Tax Assessment Total Assessment is a certain percentage of the fair market value that is determined by local assessors to be the total taxable value of land and additions on the property. | Land | Improvement |
|---|---|---|---|---|
| 2024 | $3,465 | $310,121 | $111,580 | $198,541 |
| 2023 | $3,465 | $179,734 | $99,253 | $80,481 |
| 2022 | $820 | $84,622 | $0 | $0 |
| 2021 | $812 | $82,157 | $0 | $0 |
| 2020 | $799 | $81,023 | $0 | $0 |
| 2019 | $771 | $79,201 | $0 | $0 |
| 2018 | $748 | $77,724 | $0 | $0 |
| 2017 | $709 | $76,125 | $0 | $0 |
| 2016 | $698 | $74,559 | $0 | $0 |
| 2015 | $716 | $74,041 | $0 | $0 |
| 2014 | $715 | $73,453 | $0 | $0 |
Property History
| Date | Event | Price | List to Sale | Price per Sq Ft | Prior Sale |
|---|---|---|---|---|---|
| 11/12/2025 11/12/25 | Price Changed | $445,000 | -1.1% | $375 / Sq Ft | |
| 10/03/2025 10/03/25 | For Sale | $450,000 | +4.7% | $379 / Sq Ft | |
| 10/08/2024 10/08/24 | Sold | $430,000 | 0.0% | $362 / Sq Ft | View Prior Sale |
| 09/05/2024 09/05/24 | Pending | -- | -- | -- | |
| 08/29/2024 08/29/24 | Price Changed | $429,999 | -1.1% | $362 / Sq Ft | |
| 08/09/2024 08/09/24 | Price Changed | $434,900 | -1.1% | $366 / Sq Ft | |
| 07/13/2024 07/13/24 | Price Changed | $439,900 | -2.2% | $371 / Sq Ft | |
| 06/07/2024 06/07/24 | For Sale | $450,000 | -- | $379 / Sq Ft |
Purchase History
| Date | Type | Sale Price | Title Company |
|---|---|---|---|
| Warranty Deed | $430,000 | Title Team | |
| Warranty Deed | $220,000 | None Listed On Document |
Mortgage History
| Date | Status | Loan Amount | Loan Type |
|---|---|---|---|
| Open | $430,000 | VA |
Source: Stellar MLS
MLS Number: TB8433650
APN: 02-29-15-09144-000-2590
- 1770 Braxton Bragg Ln
- 1766 Murray Ave
- 1866 Murray Ave
- 1832 Greenhill Dr
- 1839 Ridgeway Dr
- 1912 Seton Dr
- 1943 Sky Dr
- 1680 Sunset Point Rd
- 1725 Lombardy Dr
- 1909 Nugget Dr
- 1838 Lombardy Dr
- 1700 Scott St
- 1975 Sky Dr
- 1409 Arden Ave
- 1511 Lynn Ave
- 1751 Ashton Abbey Rd
- 1409 Nelson Ave
- 1990 Hastings Dr
- 1607 Linwood Dr
- 1756 Ashton Abbey Rd
- 1752 Thames St
- 1820 Sunset Point Rd
- 1406 N Saturn Ave
- 1404 N Saturn Ave
- 1706 Sharondale Dr
- 1579 Greenlea Dr Unit 12
- 1585 Greenlea Dr
- 1640 Picardy Cir
- 2051 Little Neck Rd
- 2075 N Keene Rd
- 1799 N Highland Ave Unit 126
- 1799 N Highland Ave Unit 37
- 1799 N Highland Ave Unit 59-S
- 2045 Sunset Grove Ln
- 2095 Sunset Point Rd Unit 2504
- 1799 N Highland Ave Unit 91
- 1953 Byram Dr
- 2078 Sunset Point Rd
- 1898 N Highland Ave
- 1468 Sandy Ln
