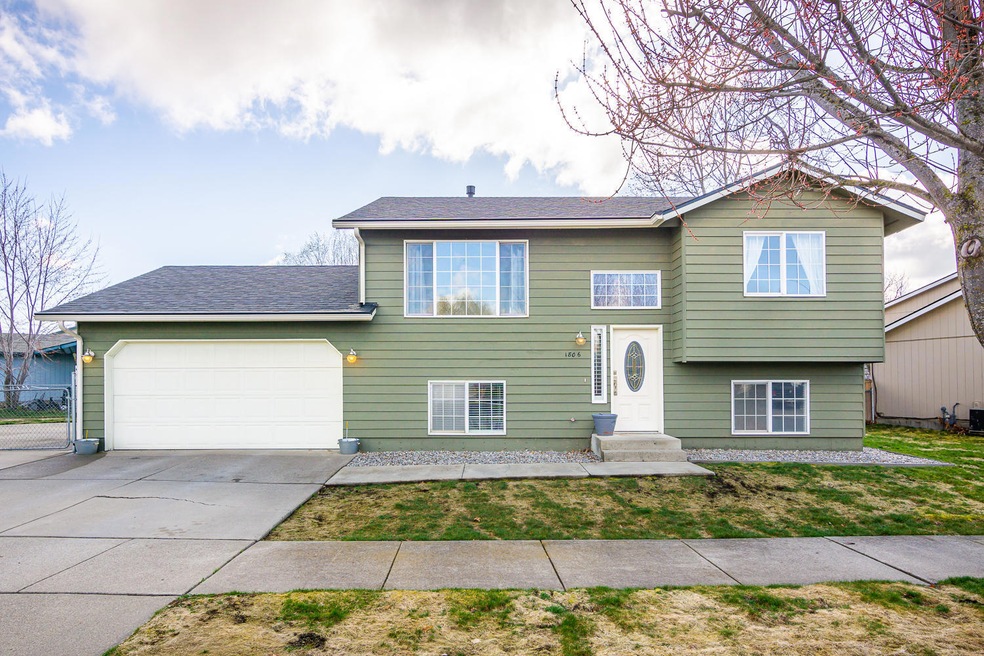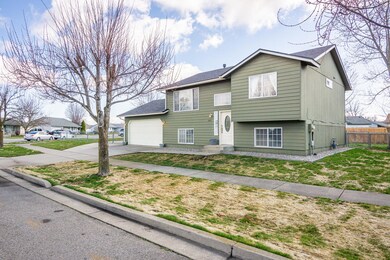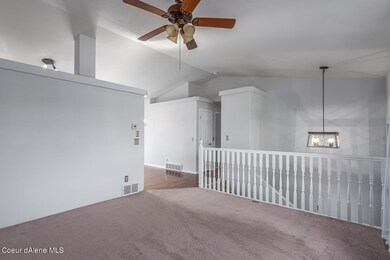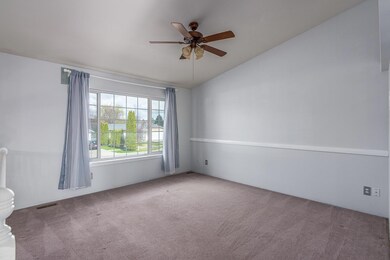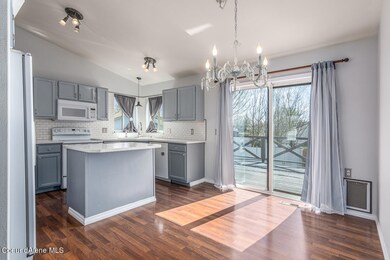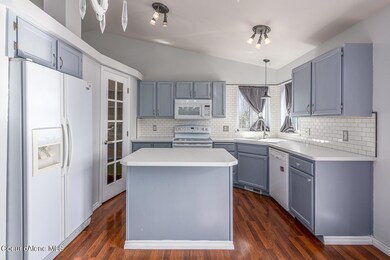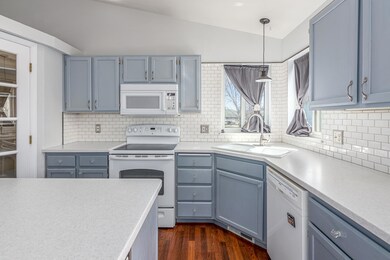
1806 N Lea St Post Falls, ID 83854
North Prairie NeighborhoodHighlights
- Covered RV Parking
- Contemporary Architecture
- Corner Lot
- Deck
- Territorial View
- Lawn
About This Home
As of May 2021Welcome Home. This wonderful turn-key 4 bedroom, 2 bath home is situated on a corner lot in the convenient Windsong neighborhood. You'll be greeted with vaulted ceilings, laminate flooring, and a great floor plan featuring a recently updated beautiful kitchen and bathrooms. The gorgeous kitchen highlights a tile backsplash, newer counters, pantry, and an island with eating bar. There's a living area, 2 bedrooms, and a full bathroom on each level. Benefiting from the the corner lot, this home also has rare RV and Boat parking. Enjoy the outdoors on the New large rear deck and fenced backyard. The roof was also replaced in 2018, and all appliances stay! Take advantage of this opportunity today. Don't wait or it's too late!
Last Agent to Sell the Property
Kevin Appleton
Silvercreek Realty Group, LLC License #SP53134 Listed on: 04/08/2021
Last Buyer's Agent
Curtis Jasper
Hope Realty License #SP43689
Home Details
Home Type
- Single Family
Est. Annual Taxes
- $1,684
Year Built
- Built in 1994 | Remodeled in 2016
Lot Details
- 7,405 Sq Ft Lot
- Property is Fully Fenced
- Landscaped
- Corner Lot
- Level Lot
- Front Yard Sprinklers
- Lawn
HOA Fees
- $14 Monthly HOA Fees
Home Design
- Contemporary Architecture
- Split Level Home
- Concrete Foundation
- Frame Construction
- Shingle Roof
- Composition Roof
- Plywood Siding Panel T1-11
- Hardboard
Interior Spaces
- 1,816 Sq Ft Home
- Territorial Views
- Finished Basement
- Basement Fills Entire Space Under The House
Kitchen
- Breakfast Bar
- Walk-In Pantry
- Electric Oven or Range
- Microwave
- Dishwasher
Flooring
- Carpet
- Laminate
Bedrooms and Bathrooms
- 4 Bedrooms | 2 Main Level Bedrooms
Laundry
- Washer
- Gas Dryer
Parking
- Attached Garage
- Covered RV Parking
Outdoor Features
- Deck
Utilities
- Forced Air Heating System
- Heating System Uses Natural Gas
- Gas Available
- Internet Available
- Cable TV Available
Community Details
- Windsong Subdivision
Listing and Financial Details
- Assessor Parcel Number P93290030090
Ownership History
Purchase Details
Home Financials for this Owner
Home Financials are based on the most recent Mortgage that was taken out on this home.Purchase Details
Home Financials for this Owner
Home Financials are based on the most recent Mortgage that was taken out on this home.Purchase Details
Purchase Details
Home Financials for this Owner
Home Financials are based on the most recent Mortgage that was taken out on this home.Purchase Details
Home Financials for this Owner
Home Financials are based on the most recent Mortgage that was taken out on this home.Similar Homes in Post Falls, ID
Home Values in the Area
Average Home Value in this Area
Purchase History
| Date | Type | Sale Price | Title Company |
|---|---|---|---|
| Warranty Deed | -- | Alliance Ttl Coeur D Alene O | |
| Interfamily Deed Transfer | -- | Alliance Title Coeur D Alene | |
| Warranty Deed | -- | Alliance Title Coeur D Alene | |
| Interfamily Deed Transfer | -- | None Available | |
| Interfamily Deed Transfer | -- | -- | |
| Interfamily Deed Transfer | -- | -- | |
| Warranty Deed | -- | -- |
Mortgage History
| Date | Status | Loan Amount | Loan Type |
|---|---|---|---|
| Open | $328,000 | New Conventional | |
| Previous Owner | $171,650 | New Conventional | |
| Previous Owner | $173,600 | New Conventional | |
| Previous Owner | $99,750 | New Conventional | |
| Previous Owner | $100,000 | New Conventional | |
| Previous Owner | $65,000 | Adjustable Rate Mortgage/ARM |
Property History
| Date | Event | Price | Change | Sq Ft Price |
|---|---|---|---|---|
| 05/12/2021 05/12/21 | Sold | -- | -- | -- |
| 04/11/2021 04/11/21 | Pending | -- | -- | -- |
| 04/08/2021 04/08/21 | For Sale | $392,500 | +74.5% | $216 / Sq Ft |
| 07/14/2017 07/14/17 | Sold | -- | -- | -- |
| 06/13/2017 06/13/17 | Pending | -- | -- | -- |
| 04/30/2017 04/30/17 | For Sale | $224,900 | -- | $124 / Sq Ft |
Tax History Compared to Growth
Tax History
| Year | Tax Paid | Tax Assessment Tax Assessment Total Assessment is a certain percentage of the fair market value that is determined by local assessors to be the total taxable value of land and additions on the property. | Land | Improvement |
|---|---|---|---|---|
| 2024 | $1,629 | $414,640 | $155,250 | $259,390 |
| 2023 | $1,629 | $431,890 | $172,500 | $259,390 |
| 2022 | $2,181 | $475,986 | $172,500 | $303,486 |
| 2021 | $1,875 | $307,460 | $115,000 | $192,460 |
| 2020 | $1,685 | $244,400 | $90,000 | $154,400 |
| 2019 | $1,682 | $230,160 | $85,000 | $145,160 |
| 2018 | $1,527 | $206,460 | $74,000 | $132,460 |
| 2017 | $1,292 | $163,140 | $50,000 | $113,140 |
| 2016 | $1,252 | $149,320 | $42,000 | $107,320 |
| 2015 | $1,176 | $137,390 | $34,000 | $103,390 |
| 2013 | $1,106 | $124,850 | $31,500 | $93,350 |
Agents Affiliated with this Home
-
K
Seller's Agent in 2021
Kevin Appleton
Silvercreek Realty Group, LLC
-
C
Buyer's Agent in 2021
Curtis Jasper
Hope Realty
-
Jamie Inman

Seller's Agent in 2017
Jamie Inman
WINDERMERE HAYDEN LLC
(208) 699-5513
4 in this area
44 Total Sales
-
N
Buyer's Agent in 2017
NON AGENT
NON AGENCY
Map
Source: Coeur d'Alene Multiple Listing Service
MLS Number: 21-2901
APN: P93290030090
- 1300 E Triumph
- 902 E Glacier Peak Dr
- 1545 E Legion St
- 2240 N Syringa St
- 1226 E 16th Ave
- 2248 N Syringa St
- 2227 N Chaffee St
- 2246 N Chaffee St
- 2230 N Chaffee St
- 2218 N Chaffee St
- 2238 N Chaffee St
- 1563 N McKelvy Ln
- 1615 E Zoey Ln
- 1605 N McKelvy Ln
- 1490 McKelvy Ln
- 1581 McKelvy Ln
- 1563 McKelvy Ln
- The Edgewood Plan at Mongeau Meadows
- The Waterbrook Plan at Mongeau Meadows
- The Hudson Plan at Mongeau Meadows
