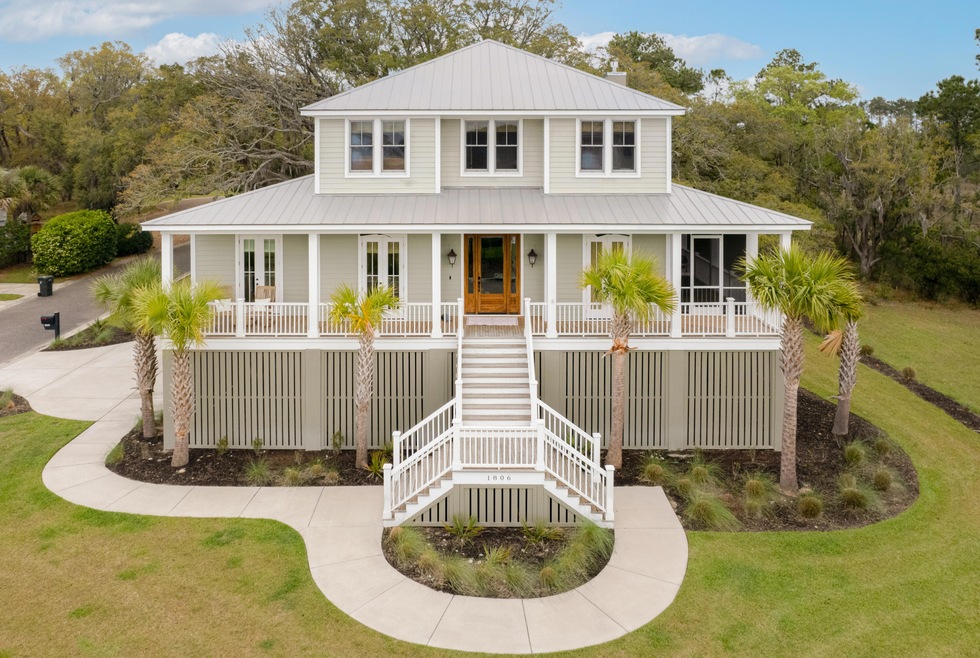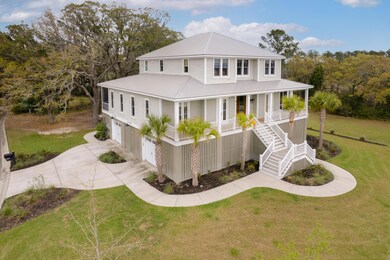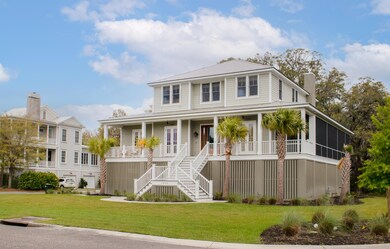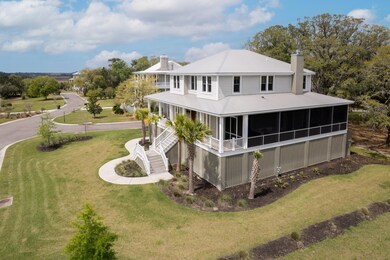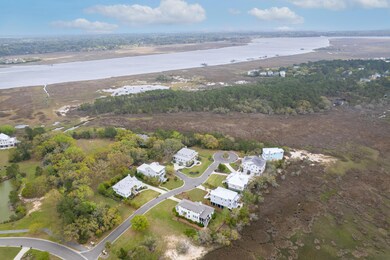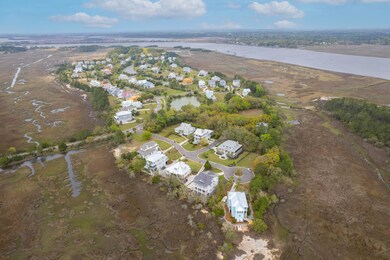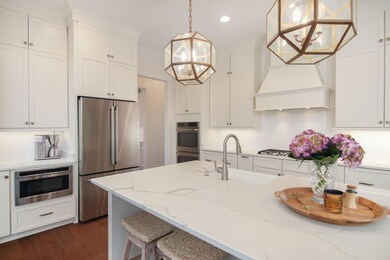
1806 Rushland Grove Ln Johns Island, SC 29455
Estimated Value: $1,735,000 - $1,960,000
Highlights
- Boat Dock
- Sauna
- Traditional Architecture
- Home Theater
- 0.55 Acre Lot
- Wood Flooring
About This Home
As of June 2022Better than new construction! Custom home built in 2020 with designer features throughout. Spacious luxury property situated on a large marsh front lot, nestled amongst palm trees and mature live oaks. Premier location inside the prestigious Rushland Plantation. You'll be drawn home as you enter the quiet coastal community, passing through the saltmarsh and maritime forest that lead you to this amazing property. Take the elevator in or walk up to the sweeping wrap around porches. Inside natural light abounds a light airy space. Cool tones balance well with warm wide plank brushed hickory floors. Open floorplan with a GOURMET DREAM KITCHEN! White solid wood shaker cabinets, brilliant quartzite countertops, floor to ceiling double pantry, 58'' upper cabinets, gas range, double oven,subway tiled backsplash, integrated ventilation system with
custom designer hood (Vented to the exterior), GE Café full stainless steel appliance package including a 36" gas stainless steel 5 burner stove. Cook and entertain guests around the large quartz island to your favorite tunes on surround sound. Grab a drink from the butler's pantry and get the night started for success or start the day with a cup of coffee on the screened-in porch overlooking the waterway or inside in the shiplap accented breakfast room.
First floor layout flows perfectly from one room to the next with attention to detail in every finish. Numerous flexible areas, separate office area with access to wrap-around porch, designer Moen light fixtures, oil rubbed bronze finish door hardware, custom window treatments, 5 1/4" cove crown molding, an exquisite trim package and a generous dining room big enough for the family and company. Solid hardwoods lead upstairs to four large bedrooms and a 3 full baths.
Living room features deluxe surround sound, gas - direct vent fireplace with granite surround, wood mantle and shiplap accents. The downstairs Owner's suite boast tray ceilings, separate screened porch and a large walk-in closet with built in shelving and plenty of room to expand your wardrobe. Owner's bath is gorgeous! Rain head in tiled shower with ultra clear frameless enclosure, marble double vanity with designer lighting and a gorgeous stand alone tub to soak your worries away!
Outside find wrap around porches (back fully screened-in), sauna, EV plug-in, considerable 3 gar garage and a large .55 acre lot with plenty of room left untouched. The lot is graced with palm trees and huge majestic live oaks that make their way to a scenic coastal expanse. Possibilities are endless for a lot seemingly ripped from the pages of Southern Living.
Location is CLUTCH! Rushland community is a coastal island community comprised of over 500 acres and a maritime conservation tract along the Stono River. Wildlife abounds in the community and you don't have to go far from home to be in the saltwater. Community amenities feature a Deep Water dock ready for you to pickup the family for a day on the water exploring our beautiful waterways. Large private community pool and pavilion at the waters edge and neighborhood trails through the community.
This home is the perfect blend of southern charm and chic contemporary. From the sweeping southern porches to the modern touches throughout, owners have spared no expense. Search the MLS for a home of this quality and size and the inventory is slim. True custom home not spec! Built by Galloway, a recipient of the Builder of Integrity Award and a Certified Master Builder.
This is truly one of the best listings under 2M to grace the coastal market this year.
Schedule your showing ASAP!
Last Listed By
Charleston Heritage Real Estate, LLC License #83997 Listed on: 04/01/2022
Home Details
Home Type
- Single Family
Est. Annual Taxes
- $4,237
Year Built
- Built in 2020
Lot Details
- 0.55 Acre Lot
- Property fronts a marsh
- Cul-De-Sac
- Irrigation
HOA Fees
- $143 Monthly HOA Fees
Parking
- 3 Car Attached Garage
- Garage Door Opener
Home Design
- Traditional Architecture
- Raised Foundation
- Metal Roof
- Cement Siding
Interior Spaces
- 3,525 Sq Ft Home
- 2-Story Property
- Elevator
- Wet Bar
- Smooth Ceilings
- High Ceiling
- Ceiling Fan
- Gas Log Fireplace
- Thermal Windows
- ENERGY STAR Qualified Windows
- Window Treatments
- Insulated Doors
- Entrance Foyer
- Family Room with Fireplace
- Great Room
- Formal Dining Room
- Home Theater
- Home Office
- Sauna
- Exterior Basement Entry
- Home Security System
Kitchen
- Eat-In Kitchen
- Dishwasher
- ENERGY STAR Qualified Appliances
- Kitchen Island
Flooring
- Wood
- Ceramic Tile
Bedrooms and Bathrooms
- 5 Bedrooms
- Walk-In Closet
- Garden Bath
Laundry
- Laundry Room
- Dryer
- Washer
Outdoor Features
- Balcony
- Front Porch
Schools
- Angel Oak Elementary School
- Haut Gap Middle School
- St. Johns High School
Utilities
- Cooling Available
- Forced Air Heating System
- Heat Pump System
- Tankless Water Heater
Listing and Financial Details
- Home warranty included in the sale of the property
Community Details
Overview
- Rushland Plantation Subdivision
Recreation
- Boat Dock
- Community Pool
- Trails
Ownership History
Purchase Details
Purchase Details
Home Financials for this Owner
Home Financials are based on the most recent Mortgage that was taken out on this home.Purchase Details
Home Financials for this Owner
Home Financials are based on the most recent Mortgage that was taken out on this home.Purchase Details
Home Financials for this Owner
Home Financials are based on the most recent Mortgage that was taken out on this home.Purchase Details
Home Financials for this Owner
Home Financials are based on the most recent Mortgage that was taken out on this home.Purchase Details
Purchase Details
Purchase Details
Similar Homes in the area
Home Values in the Area
Average Home Value in this Area
Purchase History
| Date | Buyer | Sale Price | Title Company |
|---|---|---|---|
| Koogler Living Trust | -- | None Listed On Document | |
| Koogler Kelly | $1,500,000 | -- | |
| Nave Joseph Daniel | $840,000 | None Available | |
| Galloway Family Homes Llc | $115,000 | None Available | |
| Brown Robert K | $95,000 | -- | |
| Kamm Martin O | $30,000 | -- | |
| Southern Community Bank & Trust | $180,000 | -- | |
| Keyser Soze Llc | $1,478,500 | None Available |
Mortgage History
| Date | Status | Borrower | Loan Amount |
|---|---|---|---|
| Previous Owner | Koogler Kelly | $950,000 | |
| Previous Owner | Nave Joseph Daniel | $0 | |
| Previous Owner | Nave Joseph | $796,000 | |
| Previous Owner | Nave Joseph | $495,000 | |
| Previous Owner | Nave Joseph Daniel | $294,000 | |
| Previous Owner | Nave Joseph Daniel | $504,000 | |
| Previous Owner | Galloway Family Homes Llc | $450,000 | |
| Previous Owner | Brown Robert K | $85,500 |
Property History
| Date | Event | Price | Change | Sq Ft Price |
|---|---|---|---|---|
| 06/07/2022 06/07/22 | Sold | $1,500,000 | -3.2% | $426 / Sq Ft |
| 05/05/2022 05/05/22 | Pending | -- | -- | -- |
| 04/01/2022 04/01/22 | For Sale | $1,550,000 | +84.5% | $440 / Sq Ft |
| 05/07/2020 05/07/20 | Sold | $840,000 | 0.0% | $238 / Sq Ft |
| 04/07/2020 04/07/20 | Pending | -- | -- | -- |
| 02/22/2020 02/22/20 | For Sale | $840,000 | +630.4% | $238 / Sq Ft |
| 03/22/2017 03/22/17 | Sold | $115,000 | 0.0% | $29 / Sq Ft |
| 02/20/2017 02/20/17 | Pending | -- | -- | -- |
| 11/21/2014 11/21/14 | For Sale | $115,000 | -- | $29 / Sq Ft |
Tax History Compared to Growth
Tax History
| Year | Tax Paid | Tax Assessment Tax Assessment Total Assessment is a certain percentage of the fair market value that is determined by local assessors to be the total taxable value of land and additions on the property. | Land | Improvement |
|---|---|---|---|---|
| 2023 | $7,554 | $90,000 | $0 | $0 |
| 2022 | $4,035 | $33,600 | $0 | $0 |
| 2021 | $4,237 | $33,600 | $0 | $0 |
| 2020 | $12,834 | $32,800 | $0 | $0 |
| 2019 | $1,874 | $6,900 | $0 | $0 |
| 2017 | $1,478 | $5,700 | $0 | $0 |
| 2016 | $1,429 | $5,700 | $0 | $0 |
| 2015 | $1,363 | $5,700 | $0 | $0 |
| 2014 | $1,061 | $0 | $0 | $0 |
| 2011 | -- | $0 | $0 | $0 |
Agents Affiliated with this Home
-
Jesse Nelson

Seller's Agent in 2022
Jesse Nelson
Charleston Heritage Real Estate, LLC
(843) 516-0425
19 in this area
69 Total Sales
-
Penny Massey
P
Buyer's Agent in 2022
Penny Massey
Keller Williams Realty Charleston West Ashley
(843) 276-0510
6 in this area
26 Total Sales
-
Chris Eller

Seller's Agent in 2020
Chris Eller
The Cassina Group
(843) 343-3359
4 in this area
34 Total Sales
-
Sarah Cox
S
Buyer's Agent in 2020
Sarah Cox
Brand Name Real Estate
(843) 327-1020
3 in this area
16 Total Sales
-
JJ Rahnamoon

Buyer Co-Listing Agent in 2020
JJ Rahnamoon
Brand Name Real Estate
(843) 607-6893
19 in this area
195 Total Sales
-
Patricia Ravenel
P
Seller's Agent in 2017
Patricia Ravenel
Edwards & Assoc
(843) 889-0900
7 in this area
71 Total Sales
Map
Source: CHS Regional MLS
MLS Number: 22007951
APN: 311-00-00-292
- 1604 Bernier Commons
- 1500 Bower Ln
- 1518 Bower Ln
- 2319 Rushland Landing Rd
- 2312 Rushland Landing Rd
- 1456 Mcpherson Landing
- 0 Fenwick Plantation Rd Unit 24026014
- 3107 S Shore Dr
- 1563 Headquarters Plantation Dr
- 3101 S Shore Dr
- 1527 River Rd
- 3021 Rushland Mews
- 1151 Saint Pauls Parrish Ln
- 1604 John Fenwick Ln
- 1602 John Fenwick Ln
- 3061 Penny Ln
- 1593 John Fenwick Ln
- 3073 Penny Ln
- 0 John Fenwick Ln Unit 19003211
- 1717 Vireo Ct
- 1806 Rushland Grove Ln
- 0 Rushland Grove Ln Unit 2723375
- 0 Rushland Grove Ln Unit 2616577
- 0 Rushland Grove Ln Unit 2616575
- 0 Rushland Grove Ln Unit 2613287
- 0 Rushland Grove Ln Unit 2627277
- 0 Rushland Grove Ln Unit 2613286
- 0 Rushland Grove Ln Unit 2633787
- 0 Rushland Grove Ln Unit 2627008
- 0 Rushland Grove Ln Unit 2613635
- 0 Rushland Grove Ln Unit 2613300
- 0 Rushland Grove Ln Unit 1117427
- 0 Rushland Grove Ln Unit 1326864
- 0 Ancient Oaks Ln
- 15 Ancient Oaks Ln
- 1802 Rushland Grove Ln
- 1814 Rushland Grove Ln
- 1706 Ancient Oaks Ln
- 1818 Rushland Grove Ln
- 1809 Rushland Grove Ln
