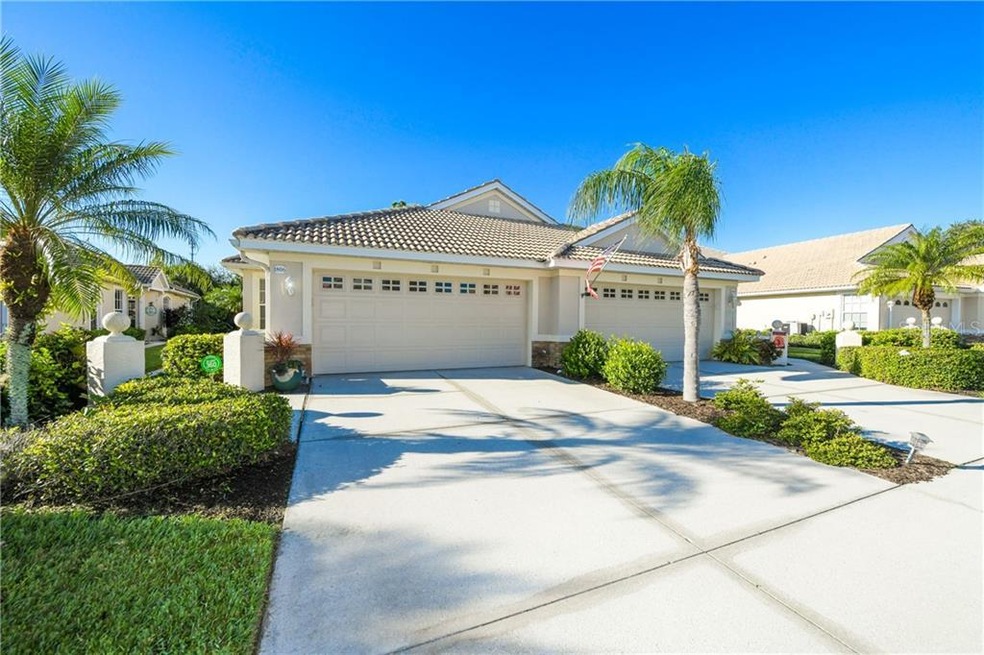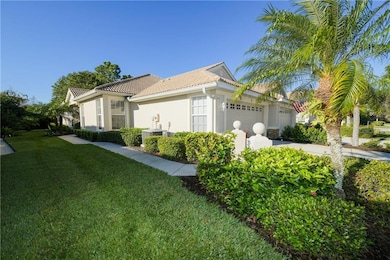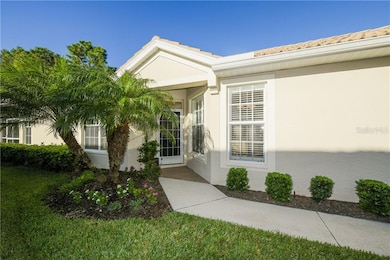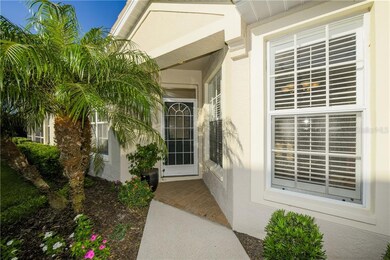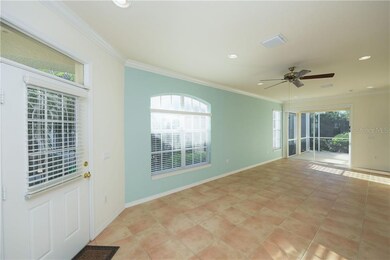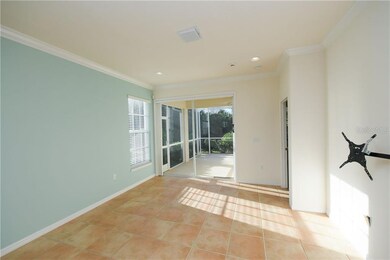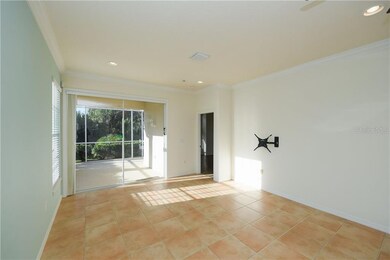
1806 San Trovaso Way Venice, FL 34285
Pelican Pointe NeighborhoodHighlights
- Golf Course Community
- Fitness Center
- View of Trees or Woods
- Garden Elementary School Rated A-
- Gated Community
- Open Floorplan
About This Home
As of January 2021Welcome home to 1806 San Trovaso Way in award winning PELICAN POINTE. Start living your dream in this adorable villa with crown molding throughout. Comfy, cottage like feel packed with features. Plantation shutters and wainscoting in the breakfast area, French doors to the Office/Den with built-in cabinets/bookcases, Kitchen has granite tops, backsplash, under cabinet lighting and newer Stainless Steel appliances, new laminate flooring in both bedrooms and new high toilets in both bathrooms. NO CARPET ANYWHERE! Water Heater replaced in 2019, 3.5 ton HVAC Unit replaced in 2014 with an ultraviolet light (aids in killing viruses, mold and bacteria), additional vents in both bedrooms and a whole house surge protector. This perfect package of space, style and comfort will surprise you! As a resident of Pelican Pointe you have access to lifestyle amenities including a clubhouse with bar/grille, dining, banquet facilities and a library. Activities include fitness, tennis, pickleball, olympic size pool - all included in the low HOA fees. Golf membership on this 27 hole course is optional. Very active women's association with over 30 clubs. With it's warm sense of community - great for walking and biking (and pet friendly), and only a few miles to downtown Venice and its beaches, this villa provides all the elements for relaxing, comfortable and easy-care living. Why not treat yourself? This is the lifestyle you have dreamed about!
Last Buyer's Agent
Vickie Hinkle
License #0662402
Home Details
Home Type
- Single Family
Est. Annual Taxes
- $2,351
Year Built
- Built in 2001
Lot Details
- 4,289 Sq Ft Lot
- North Facing Home
- Mature Landscaping
- Landscaped with Trees
- Property is zoned RSF3
HOA Fees
- $311 Monthly HOA Fees
Parking
- 2 Car Attached Garage
Home Design
- Florida Architecture
- Villa
- Slab Foundation
- Tile Roof
- Block Exterior
- Stucco
Interior Spaces
- 1,496 Sq Ft Home
- 1-Story Property
- Open Floorplan
- Built-In Features
- Crown Molding
- Tray Ceiling
- High Ceiling
- Ceiling Fan
- Window Treatments
- Sliding Doors
- Tile Flooring
- Views of Woods
Kitchen
- Range
- Microwave
- Dishwasher
- Stone Countertops
- Disposal
Bedrooms and Bathrooms
- 2 Bedrooms
- Split Bedroom Floorplan
- Walk-In Closet
- 2 Full Bathrooms
Laundry
- Dryer
- Washer
Schools
- Garden Elementary School
- Venice Area Middle School
- Venice Senior High School
Utilities
- Central Heating and Cooling System
- Underground Utilities
- Electric Water Heater
- Cable TV Available
Additional Features
- Reclaimed Water Irrigation System
- Enclosed patio or porch
Listing and Financial Details
- Tax Lot 292
- Assessor Parcel Number 0424040044
Community Details
Overview
- Association fees include 24-hour guard, cable TV, community pool, escrow reserves fund, internet, ground maintenance, private road, recreational facilities
- Lighthouse Property Management Association, Phone Number (941) 460-5560
- Pelican Pointe Golf & Country Club Community
- Association Approval Required
- The community has rules related to deed restrictions, allowable golf cart usage in the community
Recreation
- Golf Course Community
- Tennis Courts
- Fitness Center
- Community Pool
Security
- Gated Community
Ownership History
Purchase Details
Purchase Details
Home Financials for this Owner
Home Financials are based on the most recent Mortgage that was taken out on this home.Purchase Details
Home Financials for this Owner
Home Financials are based on the most recent Mortgage that was taken out on this home.Purchase Details
Home Financials for this Owner
Home Financials are based on the most recent Mortgage that was taken out on this home.Purchase Details
Home Financials for this Owner
Home Financials are based on the most recent Mortgage that was taken out on this home.Purchase Details
Home Financials for this Owner
Home Financials are based on the most recent Mortgage that was taken out on this home.Purchase Details
Purchase Details
Home Financials for this Owner
Home Financials are based on the most recent Mortgage that was taken out on this home.Purchase Details
Home Financials for this Owner
Home Financials are based on the most recent Mortgage that was taken out on this home.Purchase Details
Map
Similar Homes in Venice, FL
Home Values in the Area
Average Home Value in this Area
Purchase History
| Date | Type | Sale Price | Title Company |
|---|---|---|---|
| Warranty Deed | $435,000 | None Listed On Document | |
| Warranty Deed | $285,000 | First International Title | |
| Interfamily Deed Transfer | -- | None Available | |
| Interfamily Deed Transfer | -- | None Available | |
| Deed | $100 | -- | |
| Special Warranty Deed | $218,500 | First International Title | |
| Trustee Deed | -- | None Available | |
| Warranty Deed | $286,000 | Attorney | |
| Warranty Deed | $165,300 | -- | |
| Deed | $62,800 | -- |
Mortgage History
| Date | Status | Loan Amount | Loan Type |
|---|---|---|---|
| Previous Owner | $216,400 | New Conventional | |
| Previous Owner | $225,731 | VA | |
| Previous Owner | $227,800 | VA | |
| Previous Owner | $229,837 | VA | |
| Previous Owner | $185,725 | New Conventional | |
| Previous Owner | $228,800 | Purchase Money Mortgage | |
| Previous Owner | $132,150 | No Value Available |
Property History
| Date | Event | Price | Change | Sq Ft Price |
|---|---|---|---|---|
| 01/05/2021 01/05/21 | Sold | $285,000 | -2.4% | $191 / Sq Ft |
| 11/27/2020 11/27/20 | Pending | -- | -- | -- |
| 11/27/2020 11/27/20 | For Sale | $292,000 | +33.6% | $195 / Sq Ft |
| 06/30/2014 06/30/14 | Sold | $218,500 | -5.0% | $146 / Sq Ft |
| 05/30/2014 05/30/14 | Pending | -- | -- | -- |
| 05/01/2014 05/01/14 | Price Changed | $229,900 | -4.2% | $154 / Sq Ft |
| 03/27/2014 03/27/14 | Price Changed | $239,900 | -4.0% | $160 / Sq Ft |
| 02/25/2014 02/25/14 | For Sale | $249,900 | -- | $167 / Sq Ft |
Tax History
| Year | Tax Paid | Tax Assessment Tax Assessment Total Assessment is a certain percentage of the fair market value that is determined by local assessors to be the total taxable value of land and additions on the property. | Land | Improvement |
|---|---|---|---|---|
| 2024 | $4,068 | $339,600 | $128,100 | $211,500 |
| 2023 | $4,068 | $344,800 | $107,400 | $237,400 |
| 2022 | $4,117 | $312,200 | $97,100 | $215,100 |
| 2021 | $3,136 | $223,400 | $70,200 | $153,200 |
| 2020 | $2,449 | $200,610 | $0 | $0 |
| 2019 | $2,351 | $196,100 | $70,200 | $125,900 |
| 2018 | $2,336 | $196,616 | $0 | $0 |
| 2017 | $2,322 | $192,572 | $0 | $0 |
| 2016 | $2,313 | $204,000 | $63,200 | $140,800 |
| 2015 | $2,352 | $187,300 | $49,900 | $137,400 |
| 2014 | $2,820 | $172,500 | $0 | $0 |
Source: Stellar MLS
MLS Number: N6112438
APN: 0424-04-0044
- 651 Back Nine Dr
- 640 Back Nine Dr
- 816 Derbyshire Dr
- 1890 San Trovaso Way
- 1779 San Silvestro Dr
- 1663 San Silvestro Dr
- 1951 San Silvestro Dr
- 1620 San Silvestro Dr
- 1683 San Silvestro Dr
- 1830 San Silvestro Dr
- 1697 San Silvestro Dr
- 1892 San Silvestro Dr Unit 8
- 1709 San Silvestro Dr
- 432 Sunset Lake Blvd Unit 205
- 432 Sunset Lake Blvd Unit 203
- 1891 San Silvestro Dr
- 1853 San Silvestro Dr Unit 8
- 442 Sunset Lake Blvd Unit 104
- 872 Saranac Lake Dr Unit 202
- 331 Sunset Lake Blvd Unit 331
