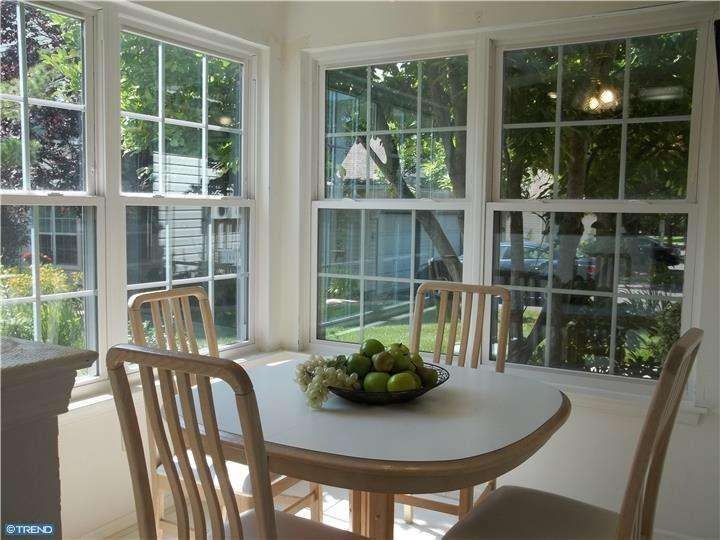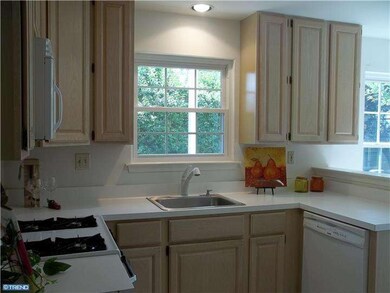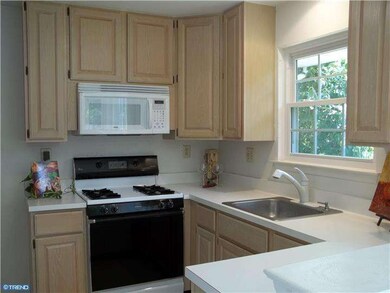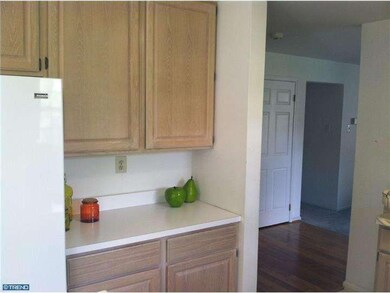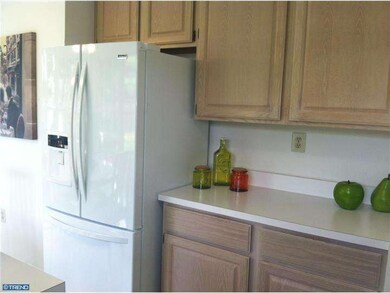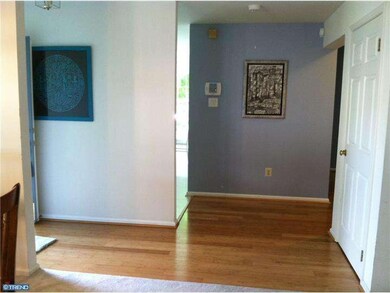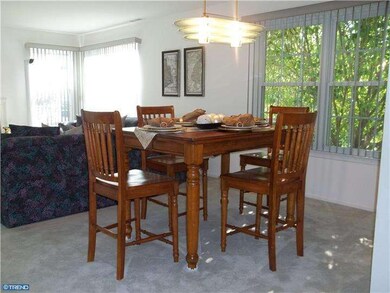
1806 Sterling Rd Unit 43 Yardley, PA 19067
Highlights
- Clubhouse
- Rambler Architecture
- Community Pool
- Afton Elementary School Rated A
- 1 Fireplace
- Tennis Courts
About This Home
As of October 2023Enjoy care free living at its best! Tucked away in a peaceful corner at Brookside, sits this well maintained 1 story, 1st floor end unit with 2 bedrooms and 2 full baths. Boasting a well lit and covered side entry, private rear patio, living room/dining room combination, fireplace, bright eat in kitchen with 42" cabinets and 1 car garage with inside access, this one is a home run. The large master suite features a walk in closet and private bath with dual vanities, shower stall and soaking tub. The 2nd bedroom is a nice size and could easily double as an office, sitting room or home gym. Full of updates including bamboo foyer flooring, newer windows throughout, an alarm system and current bathroom vanities. This home is neutral throughout lending itself to an easy transition for any buyers d?cor. Reasonable monthly fees include exterior building & lawn maintenance, snow & trash removal as well as access to community pool, fitness center, tennis & basketball courts. Conveniently located near major roadways, shopping and dining. One Year Home Warranty is offered. Make this home yours!
Last Agent to Sell the Property
Coldwell Banker Hearthside License #RS287919 Listed on: 07/31/2014

Last Buyer's Agent
Denise Vogel
RE/MAX Total - Yardley
Property Details
Home Type
- Condominium
Est. Annual Taxes
- $4,550
Year Built
- Built in 1992
HOA Fees
- $200 Monthly HOA Fees
Home Design
- Rambler Architecture
- Vinyl Siding
Interior Spaces
- Property has 1 Level
- 1 Fireplace
- Living Room
- Dining Room
- Eat-In Kitchen
- Laundry on main level
Bedrooms and Bathrooms
- 2 Bedrooms
- En-Suite Primary Bedroom
- En-Suite Bathroom
- 2 Full Bathrooms
Parking
- 1 Open Parking Space
- 2 Parking Spaces
Schools
- Pennsbury High School
Utilities
- Central Air
- Heating System Uses Gas
- Natural Gas Water Heater
Listing and Financial Details
- Tax Lot 002-043
- Assessor Parcel Number 20-076-002-043
Community Details
Overview
- Association fees include pool(s), common area maintenance, exterior building maintenance, lawn maintenance, snow removal, trash
- $600 Other One-Time Fees
- Brookstone Subdivision
Amenities
- Clubhouse
Recreation
- Tennis Courts
- Community Pool
Ownership History
Purchase Details
Home Financials for this Owner
Home Financials are based on the most recent Mortgage that was taken out on this home.Purchase Details
Home Financials for this Owner
Home Financials are based on the most recent Mortgage that was taken out on this home.Purchase Details
Similar Home in Yardley, PA
Home Values in the Area
Average Home Value in this Area
Purchase History
| Date | Type | Sale Price | Title Company |
|---|---|---|---|
| Deed | $405,000 | Cross Keys Abstract & Assuranc | |
| Deed | $231,000 | None Available | |
| Deed | $119,200 | -- |
Mortgage History
| Date | Status | Loan Amount | Loan Type |
|---|---|---|---|
| Open | $296,250 | New Conventional |
Property History
| Date | Event | Price | Change | Sq Ft Price |
|---|---|---|---|---|
| 10/10/2023 10/10/23 | Sold | $405,000 | 0.0% | -- |
| 09/14/2023 09/14/23 | For Sale | $405,000 | +74.6% | -- |
| 08/23/2014 08/23/14 | Sold | $232,000 | -3.3% | -- |
| 08/14/2014 08/14/14 | Pending | -- | -- | -- |
| 07/31/2014 07/31/14 | For Sale | $239,900 | -- | -- |
Tax History Compared to Growth
Tax History
| Year | Tax Paid | Tax Assessment Tax Assessment Total Assessment is a certain percentage of the fair market value that is determined by local assessors to be the total taxable value of land and additions on the property. | Land | Improvement |
|---|---|---|---|---|
| 2024 | $5,711 | $24,120 | $0 | $24,120 |
| 2023 | $5,425 | $24,120 | $0 | $24,120 |
| 2022 | $5,307 | $24,120 | $0 | $24,120 |
| 2021 | $5,223 | $24,120 | $0 | $24,120 |
| 2020 | $5,223 | $24,120 | $0 | $24,120 |
| 2019 | $5,119 | $24,120 | $0 | $24,120 |
| 2018 | $5,030 | $24,120 | $0 | $24,120 |
| 2017 | $4,874 | $24,120 | $0 | $24,120 |
| 2016 | $4,817 | $24,120 | $0 | $24,120 |
| 2015 | -- | $24,120 | $0 | $24,120 |
| 2014 | -- | $24,120 | $0 | $24,120 |
Agents Affiliated with this Home
-

Seller's Agent in 2023
Weiran Dobrek
HomeSmart Nexus Realty Group - Newtown
(609) 351-8461
6 in this area
41 Total Sales
-

Buyer's Agent in 2023
Nancy Schafer
Coldwell Banker Hearthside
(267) 278-2511
10 in this area
94 Total Sales
-

Seller's Agent in 2014
Kelly Van Osten
Coldwell Banker Hearthside
(215) 208-9059
3 in this area
36 Total Sales
-
D
Buyer's Agent in 2014
Denise Vogel
RE/MAX
Map
Source: Bright MLS
MLS Number: 1002555273
APN: 20-076-002-043
- 13101 Cornerstone Dr Unit 31
- 2001 Waterford Rd Unit 76
- 8501 Spruce Mill Dr
- 523 Fawnhill Dr
- 4104 Waltham Ct Unit 258
- 3402 Waltham Ct
- 257 Norsam Dr
- 290 Dunhill Way
- 245 Carson Way
- 243 Norsam Dr
- 290 Oxford Valley Rd
- 1626 Covington Rd Unit 13
- 195 Roosevelt Dr
- 1626 Lakeview Cir
- 209 Chestnut Ct
- 93 Shady Brook Dr Unit 16
- 617B Rose Hollow Dr
- 330 Rowantree Cir
- 500 Heritage Oak Dr
- 620B Palmer Ln
