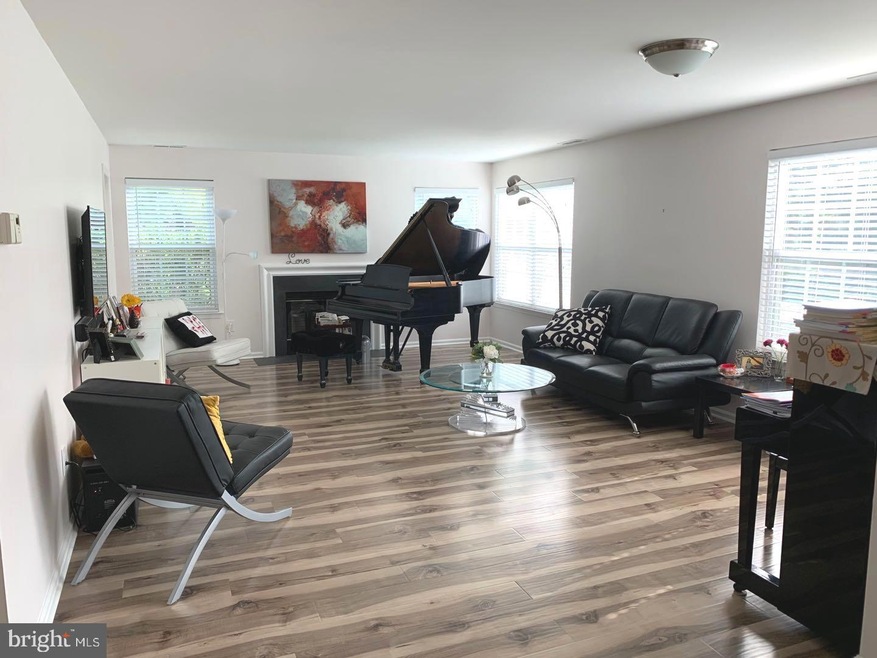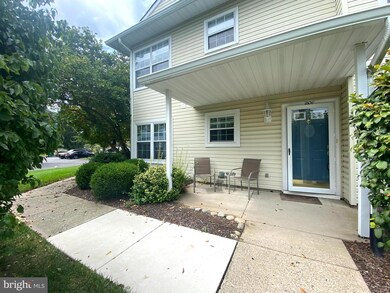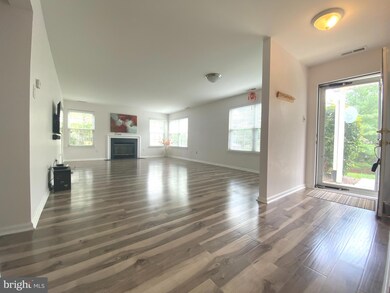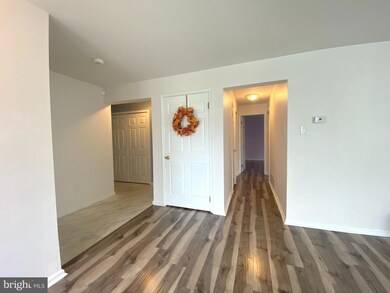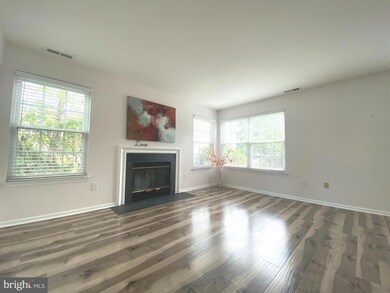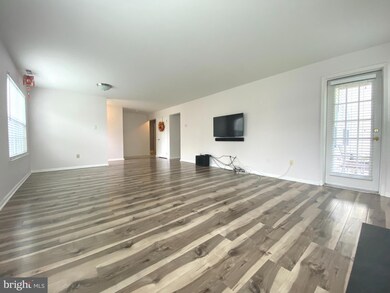
1806 Sterling Rd Unit 43 Yardley, PA 19067
Highlights
- Traditional Architecture
- Community Pool
- Community Center
- Afton Elementary School Rated A
- Tennis Courts
- 1 Car Attached Garage
About This Home
As of October 2023Welcome to your serene oasis of care-free living! Nestled on a peaceful end unit at Brookstone, this 2 bedrooms & 2 full bath meticulously maintained first-floor condo offers a harmonious blend of comfort and convenience. With an abundance of natural light and an open floor plan, this home is the epitome of easy living.
As you step inside, you'll be greeted by the warm embrace of natural light filtering through large windows that frame picturesque views of the surrounding greenery. The spacious living area seamlessly flows into an inviting eat-in kitchen, creating a perfect space for both relaxation and culinary delights.
The tranquility of this corner lot condo extends to the master bedroom, where you can unwind in peaceful seclusion. The ensuite bathroom ensures your comfort and privacy. Additional features include a second bedroom, perfect for guests or a home office, and a second full bathroom. The in-unit laundry adds to the overall convenience, simplifying your daily routine. Step outside to your private patio, where you can soak up the sun, tend to a small garden, or simply enjoy the fresh air. This serene outdoor space offers a retreat from the hustle and bustle of everyday life.
With the added convenience of an integrated one-car garage, you'll have easy access to your vehicle and extra storage space. This condo community offers a maintenance-free lifestyle, with landscaping and exterior upkeep included. You'll have more time to explore the nearby parks, walking trails, and local amenities.
Last Agent to Sell the Property
HomeSmart Nexus Realty Group - Newtown Listed on: 09/14/2023

Property Details
Home Type
- Condominium
Est. Annual Taxes
- $5,424
Year Built
- Built in 1992
HOA Fees
- $275 Monthly HOA Fees
Parking
- 1 Car Attached Garage
- Rear-Facing Garage
Home Design
- Traditional Architecture
- Frame Construction
Interior Spaces
- Property has 1 Level
- Washer and Dryer Hookup
Bedrooms and Bathrooms
- 2 Main Level Bedrooms
- 2 Full Bathrooms
Accessible Home Design
- No Interior Steps
- More Than Two Accessible Exits
- Level Entry For Accessibility
Utilities
- Central Heating and Cooling System
- Natural Gas Water Heater
Listing and Financial Details
- Tax Lot 002-043
- Assessor Parcel Number 20-076-002-043
Community Details
Overview
- $2,300 Capital Contribution Fee
- Association fees include all ground fee, common area maintenance, lawn maintenance, pool(s), road maintenance, snow removal, trash
- High-Rise Condominium
- Brookstone Subdivision
Amenities
- Community Center
Recreation
- Tennis Courts
- Community Basketball Court
- Community Pool
Pet Policy
- Limit on the number of pets
- Dogs and Cats Allowed
Ownership History
Purchase Details
Home Financials for this Owner
Home Financials are based on the most recent Mortgage that was taken out on this home.Purchase Details
Home Financials for this Owner
Home Financials are based on the most recent Mortgage that was taken out on this home.Purchase Details
Similar Homes in Yardley, PA
Home Values in the Area
Average Home Value in this Area
Purchase History
| Date | Type | Sale Price | Title Company |
|---|---|---|---|
| Deed | $405,000 | Cross Keys Abstract & Assuranc | |
| Deed | $231,000 | None Available | |
| Deed | $119,200 | -- |
Mortgage History
| Date | Status | Loan Amount | Loan Type |
|---|---|---|---|
| Open | $296,250 | New Conventional |
Property History
| Date | Event | Price | Change | Sq Ft Price |
|---|---|---|---|---|
| 10/10/2023 10/10/23 | Sold | $405,000 | 0.0% | -- |
| 09/14/2023 09/14/23 | For Sale | $405,000 | +74.6% | -- |
| 08/23/2014 08/23/14 | Sold | $232,000 | -3.3% | -- |
| 08/14/2014 08/14/14 | Pending | -- | -- | -- |
| 07/31/2014 07/31/14 | For Sale | $239,900 | -- | -- |
Tax History Compared to Growth
Tax History
| Year | Tax Paid | Tax Assessment Tax Assessment Total Assessment is a certain percentage of the fair market value that is determined by local assessors to be the total taxable value of land and additions on the property. | Land | Improvement |
|---|---|---|---|---|
| 2024 | $5,711 | $24,120 | $0 | $24,120 |
| 2023 | $5,425 | $24,120 | $0 | $24,120 |
| 2022 | $5,307 | $24,120 | $0 | $24,120 |
| 2021 | $5,223 | $24,120 | $0 | $24,120 |
| 2020 | $5,223 | $24,120 | $0 | $24,120 |
| 2019 | $5,119 | $24,120 | $0 | $24,120 |
| 2018 | $5,030 | $24,120 | $0 | $24,120 |
| 2017 | $4,874 | $24,120 | $0 | $24,120 |
| 2016 | $4,817 | $24,120 | $0 | $24,120 |
| 2015 | -- | $24,120 | $0 | $24,120 |
| 2014 | -- | $24,120 | $0 | $24,120 |
Agents Affiliated with this Home
-
Weiran Dobrek

Seller's Agent in 2023
Weiran Dobrek
HomeSmart Nexus Realty Group - Newtown
(609) 351-8461
6 in this area
40 Total Sales
-
Nancy Schafer

Buyer's Agent in 2023
Nancy Schafer
Coldwell Banker Hearthside
(267) 278-2511
10 in this area
93 Total Sales
-
Kelly Van Osten

Seller's Agent in 2014
Kelly Van Osten
Coldwell Banker Hearthside
(215) 208-9059
3 in this area
36 Total Sales
-
D
Buyer's Agent in 2014
Denise Vogel
RE/MAX
Map
Source: Bright MLS
MLS Number: PABU2056732
APN: 20-076-002-043
- 13101 Cornerstone Dr Unit 31
- 12306 Cornerstone Dr Unit 214
- 2001 Waterford Rd Unit 76
- 8501 Spruce Mill Dr
- 523 Fawnhill Dr
- 4104 Waltham Ct Unit 258
- 3402 Waltham Ct
- 257 Norsam Dr
- 290 Dunhill Way
- 245 Carson Way
- 243 Norsam Dr
- 290 Oxford Valley Rd
- 1626 Covington Rd Unit 13
- 195 Roosevelt Dr
- 1626 Lakeview Cir
- 1620 Covington Rd Unit 10
- 209 Chestnut Ct
- 93 Shady Brook Dr Unit 16
- 617B Rose Hollow Dr
- 330 Rowantree Cir
