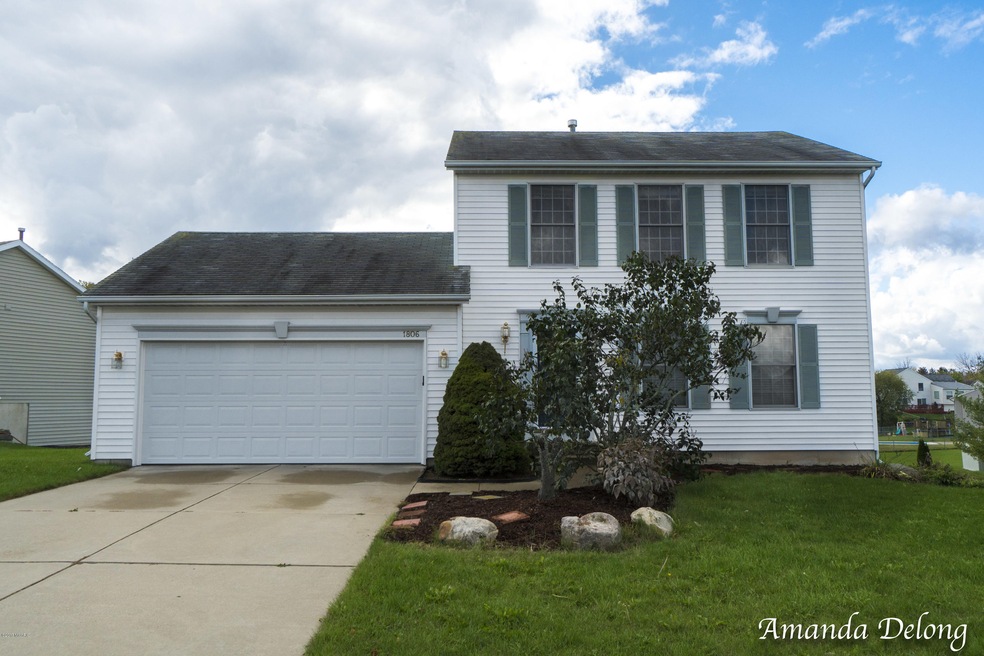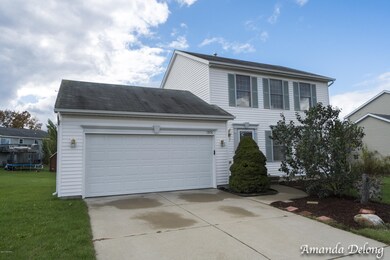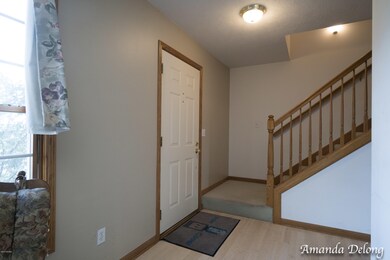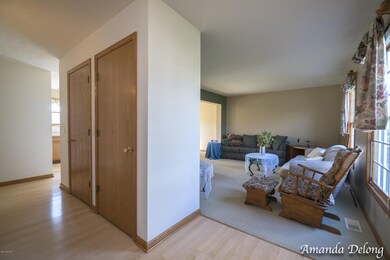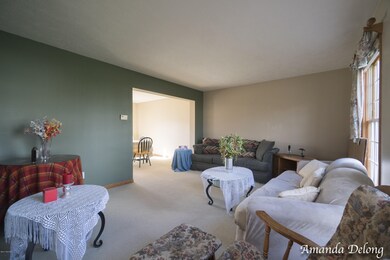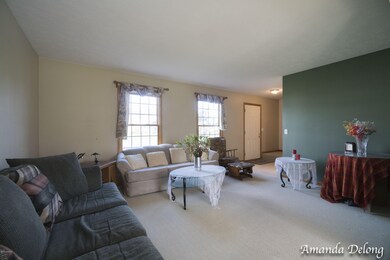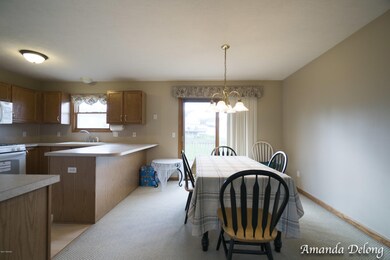
1806 Sutherland Dr SE Grand Rapids, MI 49508
Estimated Value: $336,140 - $365,000
Highlights
- Deck
- Recreation Room
- 2 Car Attached Garage
- East Kentwood High School Rated A-
- Traditional Architecture
- Patio
About This Home
As of December 2017Prime location in Kentwood schools! This 3 bedroom, 2.5 bathroom home has been well cared for and is ready for its new owner. The former model home offers a large backyard, a spacious deck, main floor laundry, newer kitchen appliances, an oversized garage, ample closet space, and a lovely upstairs master suite. Extra living space in the basement, with the option to add an additional bedroom and bathroom. Fantastic layout and neighborhood!
Last Agent to Sell the Property
Evermark Realty License #6502417984 Listed on: 10/31/2017
Home Details
Home Type
- Single Family
Est. Annual Taxes
- $2,426
Year Built
- Built in 1998
Lot Details
- 9,452 Sq Ft Lot
- Lot Dimensions are 87 x 131 x 59 x 153
- Shrub
- Sprinkler System
- Property is zoned R-PUD-2, R-PUD-2
Parking
- 2 Car Attached Garage
- Garage Door Opener
Home Design
- Traditional Architecture
- Composition Roof
- Vinyl Siding
Interior Spaces
- 2-Story Property
- Living Room
- Dining Area
- Recreation Room
Kitchen
- Oven
- Microwave
- Dishwasher
- Disposal
Bedrooms and Bathrooms
- 3 Bedrooms
Laundry
- Laundry on main level
- Dryer
- Washer
Basement
- Basement Fills Entire Space Under The House
- Natural lighting in basement
Outdoor Features
- Deck
- Patio
Utilities
- Forced Air Heating and Cooling System
- Heating System Uses Natural Gas
- Natural Gas Water Heater
Ownership History
Purchase Details
Home Financials for this Owner
Home Financials are based on the most recent Mortgage that was taken out on this home.Purchase Details
Home Financials for this Owner
Home Financials are based on the most recent Mortgage that was taken out on this home.Similar Homes in Grand Rapids, MI
Home Values in the Area
Average Home Value in this Area
Purchase History
| Date | Buyer | Sale Price | Title Company |
|---|---|---|---|
| Hulf Anna | $187,500 | Sun Title Agency Of Michigan | |
| Ahmedani Hasina | $161,500 | Fatic |
Mortgage History
| Date | Status | Borrower | Loan Amount |
|---|---|---|---|
| Open | Hulf Anna | $173,000 | |
| Previous Owner | Ahmedani Hasina | $80,750 | |
| Previous Owner | Deweerd Steven L | $112,144 |
Property History
| Date | Event | Price | Change | Sq Ft Price |
|---|---|---|---|---|
| 12/15/2017 12/15/17 | Sold | $187,500 | -3.8% | $113 / Sq Ft |
| 11/13/2017 11/13/17 | Pending | -- | -- | -- |
| 10/31/2017 10/31/17 | For Sale | $195,000 | -- | $118 / Sq Ft |
Tax History Compared to Growth
Tax History
| Year | Tax Paid | Tax Assessment Tax Assessment Total Assessment is a certain percentage of the fair market value that is determined by local assessors to be the total taxable value of land and additions on the property. | Land | Improvement |
|---|---|---|---|---|
| 2025 | $3,345 | $155,100 | $0 | $0 |
| 2024 | $3,345 | $142,800 | $0 | $0 |
| 2023 | $3,562 | $108,600 | $0 | $0 |
| 2022 | $3,334 | $112,200 | $0 | $0 |
| 2021 | $3,267 | $101,400 | $0 | $0 |
| 2020 | $2,711 | $97,600 | $0 | $0 |
| 2019 | $3,200 | $87,600 | $0 | $0 |
| 2018 | $3,132 | $81,800 | $0 | $0 |
| 2017 | $2,504 | $74,500 | $0 | $0 |
| 2016 | $2,426 | $69,200 | $0 | $0 |
| 2015 | $2,341 | $69,200 | $0 | $0 |
| 2013 | -- | $61,600 | $0 | $0 |
Agents Affiliated with this Home
-
Amanda Delong

Seller's Agent in 2017
Amanda Delong
Evermark Realty
(616) 430-3587
6 in this area
222 Total Sales
-
Jenny Bergs
J
Buyer's Agent in 2017
Jenny Bergs
42 North Realty Group
(616) 443-2969
4 in this area
46 Total Sales
Map
Source: Southwestern Michigan Association of REALTORS®
MLS Number: 17054105
APN: 41-18-28-155-011
- 4914 Ash Ave SE
- 4690 Stauffer Ave SE
- 4785 Kalamazoo Ave SE
- 2091 Bayham Dr SE
- 1500 Pickett St SE
- 1502 48th St SE
- 4710 Maplehollow Ct SE
- 1509 Maplehollow St SE
- 2214 Embro Dr SE
- 4604 Curwood Ave SE
- 1830 Lockmere Dr SE
- 1283 Mapleview St SE
- 5281 Queensbury Dr SE
- 5288 Newcastle Dr SE
- 5033 Stauffer Ave SE Unit 95
- 4240 Norman Dr SE
- 1169 Sluyter St SE
- 4145 Saxony Ct SE Unit 75
- 1456 54th St SE
- 2527 Bridgeport Ln SE Unit 60
- 1806 Sutherland Dr SE
- 1798 Sutherland Dr SE
- 1816 Sutherland Dr SE
- 1781 Steam Engine SE
- 1788 Sutherland Dr SE
- 1820 Sutherland Dr SE
- 1767 Steam Engine SE
- 1809 Sutherland Dr SE
- 4734 Conductor Ct SE
- 1797 Sutherland Dr SE
- 1767 Steam Engine St
- 1815 Sutherland Dr SE
- 1776 Sutherland Dr SE
- 1819 Sutherland Dr SE
- 1789 Sutherland Dr SE
- 1759 Steam Engine SE
- 1759 Steam Engine St
- 4740 Conductor Ct SE
- 1821 Sutherland Dr SE
- 1779 Sutherland Dr SE
