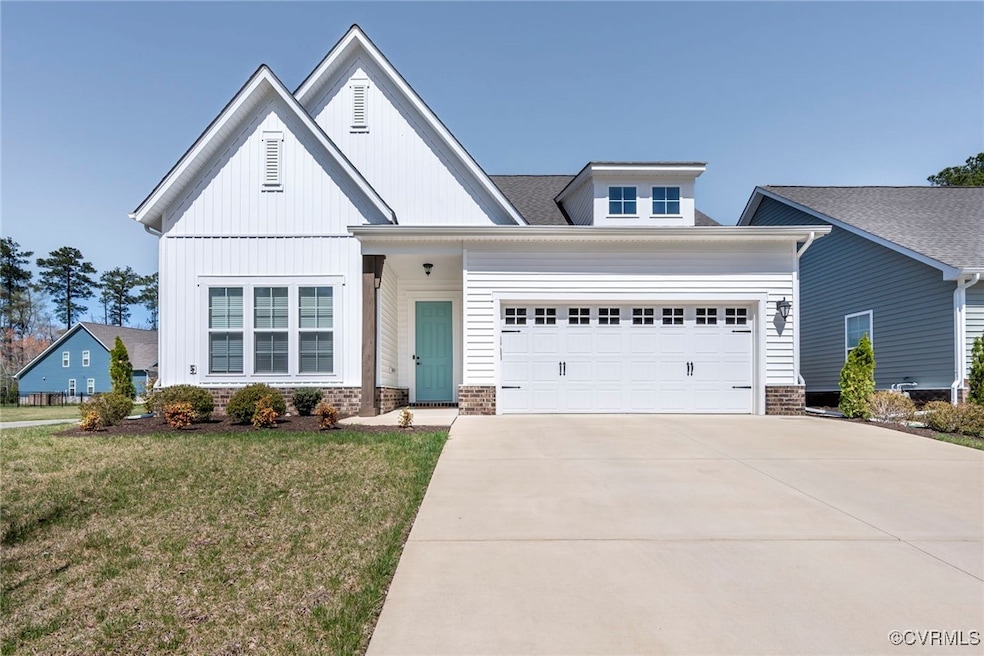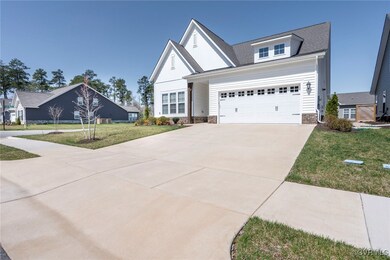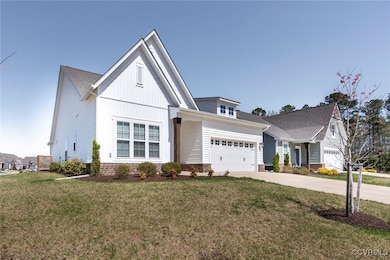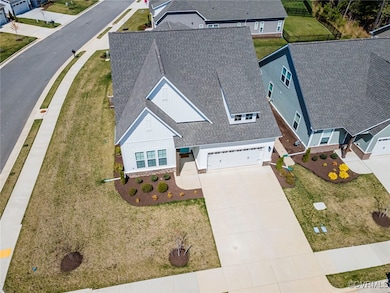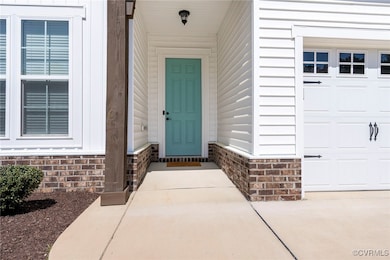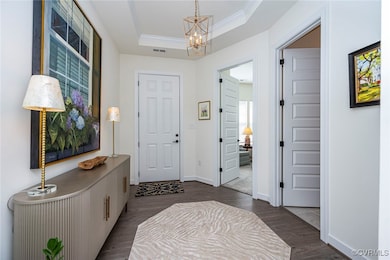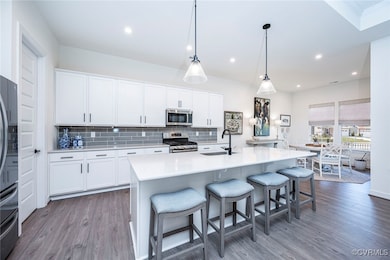
1806 Twin Rivers Ct Chester, VA 23836
Bermuda Hundred NeighborhoodEstimated payment $3,297/month
Highlights
- Community Boat Facilities
- Fitness Center
- Clubhouse
- Water Access
- Outdoor Pool
- High Ceiling
About This Home
Welcome to Twin Rivers, part of the river side community of Meadowville Landing and this astonishing one owner like new beyond pristine ranch style home known by its design name "The Elemental". Boasting 3 large bedrooms, 2152 sq ft with an attached garage located inside a one entry dual cul de sac, this home is a marvel of comfort, convenience and class. The resort style amenities of this home are endless from its location just off 295 to its proximity to the historic James River where a day of boating brings you within range of the social center of Gravel Pit Beach and Jordan Point Yacht Haven. Head out into the evening to local restaurants like the Salty Siren or The Boathouse at City Point or even stay at home and relax on your rear patio and covered screen porch while you enjoy the taste of a home cooked grilled dinner and enjoying the sounds of a summer storm. You will have plenty of time for that since your yard maintenance is taken care of along with trash removal while you enjoy the perks of the pool, clubhouse, pickle-ball court gym and river docks! This home speaks for itself when you see and appreciate the stainless steel appliances, incredible spacious kitchen with a large custom island, walk in pantry, Quartz counter-tops, double oven, gas stove and separate dining area. The living room flows into the kitchen giving you that open concept feel while enjoying the gas fireplace, upgraded lighting, and tray ceilings. While all the bedrooms have their own full bathrooms, the primary bedroom has an expansive dual vanity, walk-in shower and huge walk-in closet that must be seen to believe. This home has been meticulously taken care of from its concept to its numerous upgrades to its near model home status that after one year of ownership still looks brand new. From its location to its features to its resort like amenities this home may be the one you have been searching for so schedule your showing today!
Home Details
Home Type
- Single Family
Est. Annual Taxes
- $4,541
Year Built
- Built in 2023
Lot Details
- 8,682 Sq Ft Lot
- Cul-De-Sac
- Back Yard Fenced
- Sprinkler System
- Zoning described as C4
HOA Fees
- $209 Monthly HOA Fees
Parking
- 2 Car Direct Access Garage
- Garage Door Opener
- Driveway
Home Design
- Brick Exterior Construction
- Frame Construction
- Shingle Roof
- Vinyl Siding
Interior Spaces
- 2,164 Sq Ft Home
- 1-Story Property
- Built-In Features
- Bookcases
- Tray Ceiling
- High Ceiling
- Ceiling Fan
- Gas Fireplace
- Thermal Windows
- Insulated Doors
- Dining Area
- Screened Porch
- Fire and Smoke Detector
- Dryer
Kitchen
- Breakfast Area or Nook
- Double Oven
- Microwave
- Dishwasher
- Kitchen Island
- Granite Countertops
- Disposal
Flooring
- Laminate
- Tile
- Vinyl
Bedrooms and Bathrooms
- 3 Bedrooms
- En-Suite Primary Bedroom
- Walk-In Closet
- 3 Full Bathrooms
- Double Vanity
Outdoor Features
- Outdoor Pool
- Water Access
- Walking Distance to Water
- Patio
Schools
- Enon Elementary School
- Elizabeth Davis Middle School
- Thomas Dale High School
Utilities
- Forced Air Heating and Cooling System
- Heating System Uses Natural Gas
- Tankless Water Heater
- Gas Water Heater
Listing and Financial Details
- Tax Lot 27
- Assessor Parcel Number 824-65-92-33-600-000
Community Details
Overview
- Twin Rivers Subdivision
Amenities
- Common Area
- Clubhouse
Recreation
- Community Boat Facilities
- Fitness Center
- Community Pool
- Trails
Map
Home Values in the Area
Average Home Value in this Area
Tax History
| Year | Tax Paid | Tax Assessment Tax Assessment Total Assessment is a certain percentage of the fair market value that is determined by local assessors to be the total taxable value of land and additions on the property. | Land | Improvement |
|---|---|---|---|---|
| 2024 | $4,326 | $504,600 | $84,000 | $420,600 |
| 2023 | $728 | $80,000 | $80,000 | $0 |
Property History
| Date | Event | Price | Change | Sq Ft Price |
|---|---|---|---|---|
| 05/04/2025 05/04/25 | Price Changed | $485,000 | -3.0% | $224 / Sq Ft |
| 04/16/2025 04/16/25 | Price Changed | $499,999 | -4.8% | $231 / Sq Ft |
| 04/02/2025 04/02/25 | For Sale | $525,000 | +5.2% | $243 / Sq Ft |
| 01/29/2024 01/29/24 | Sold | $499,000 | 0.0% | $232 / Sq Ft |
| 01/10/2024 01/10/24 | Pending | -- | -- | -- |
| 12/15/2023 12/15/23 | For Sale | $499,000 | -- | $232 / Sq Ft |
Purchase History
| Date | Type | Sale Price | Title Company |
|---|---|---|---|
| Bargain Sale Deed | $499,000 | Old Republic National Title |
Mortgage History
| Date | Status | Loan Amount | Loan Type |
|---|---|---|---|
| Open | $424,150 | New Conventional |
Similar Homes in the area
Source: Central Virginia Regional MLS
MLS Number: 2508018
APN: 824-65-92-33-600-000
- 1813 Twin Rivers Ct
- 1806 Twin Rivers Ct
- 1798 Outrigger Dr
- 1830 Outrigger Dr
- 1806 Outrigger Dr
- 1812 Outrigger Dr
- 1818 Outrigger Dr
- 1824 Outrigger Dr
- 1792 Outrigger Dr
- 1780 Outrigger Dr
- 1713 Galley Place
- 1925 Galley Place
- 1806 Galley Place
- 1900 Galley Place
- 1906 Mainsail Ln
- 12019 Winbolt Dr
- 1631 N White Mountain Dr
- 11701 Riverboat Dr
- 1742 Almer Ct
- 11726 Anchor Landing Place
