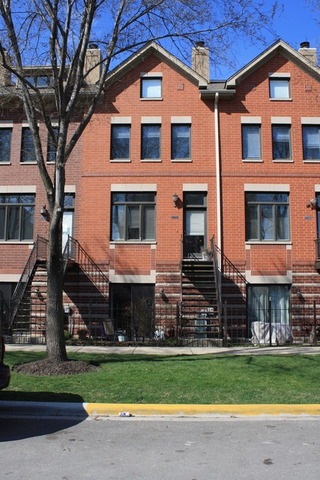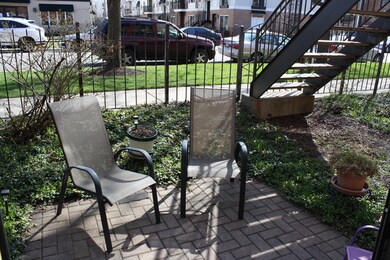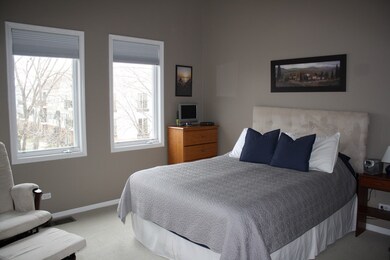
1806 W Argyle St Unit F Chicago, IL 60640
Ravenswood NeighborhoodHighlights
- Rooftop Deck
- Wood Flooring
- Stainless Steel Appliances
- Vaulted Ceiling
- Den
- Balcony
About This Home
As of June 2025Spacious townhome on quiet dead end street nestled between Lincoln Square & Andersonville. 3bed/2.5 bath with attached 2 car garage, 4 levels of space and 3 outdoor spaces. Open floor plan with hardwood floors on main living area with wood burning fireplace and large kitchen with stone countertops and stainless steel appliances. 1st floor family room/ 3rd bedroom with walk out patio. Large master with vaulted ceilings. New water heater, furnace, washing machine and dishwasher. Dual zone HVAC. Amazing community with landscaped courtyard. Walk to Andersonville, Lincoln Square, Metra, brown line, Mariano's, LA Fitness and many other shops and restaurants.
Last Agent to Sell the Property
4 Sale Realty Advantage License #471001526 Listed on: 04/11/2016
Property Details
Home Type
- Condominium
Est. Annual Taxes
- $10,549
Year Built
- 1999
HOA Fees
- $376 per month
Parking
- Attached Garage
- Garage Door Opener
- Parking Included in Price
- Garage Is Owned
Home Design
- Brick Exterior Construction
- Slab Foundation
- Asphalt Shingled Roof
Interior Spaces
- Primary Bathroom is a Full Bathroom
- Vaulted Ceiling
- Wood Burning Fireplace
- Fireplace With Gas Starter
- Den
- Wood Flooring
Kitchen
- Breakfast Bar
- Oven or Range
- Microwave
- Dishwasher
- Stainless Steel Appliances
- Disposal
Laundry
- Dryer
- Washer
Outdoor Features
- Balcony
- Rooftop Deck
- Brick Porch or Patio
- Outdoor Grill
Utilities
- Forced Air Zoned Heating and Cooling System
- Heating System Uses Gas
Additional Features
- Southern Exposure
- Property is near a bus stop
Community Details
- Pets Allowed
Listing and Financial Details
- Homeowner Tax Exemptions
Ownership History
Purchase Details
Home Financials for this Owner
Home Financials are based on the most recent Mortgage that was taken out on this home.Purchase Details
Home Financials for this Owner
Home Financials are based on the most recent Mortgage that was taken out on this home.Purchase Details
Home Financials for this Owner
Home Financials are based on the most recent Mortgage that was taken out on this home.Purchase Details
Home Financials for this Owner
Home Financials are based on the most recent Mortgage that was taken out on this home.Purchase Details
Home Financials for this Owner
Home Financials are based on the most recent Mortgage that was taken out on this home.Purchase Details
Home Financials for this Owner
Home Financials are based on the most recent Mortgage that was taken out on this home.Purchase Details
Home Financials for this Owner
Home Financials are based on the most recent Mortgage that was taken out on this home.Purchase Details
Home Financials for this Owner
Home Financials are based on the most recent Mortgage that was taken out on this home.Similar Homes in Chicago, IL
Home Values in the Area
Average Home Value in this Area
Purchase History
| Date | Type | Sale Price | Title Company |
|---|---|---|---|
| Warranty Deed | $801,000 | Proper Title | |
| Warranty Deed | $547,500 | Baird & Warner Ttl Svcs Inc | |
| Warranty Deed | $515,000 | Proper Title Llc | |
| Warranty Deed | $475,000 | None Available | |
| Warranty Deed | $400,000 | Atgf Inc | |
| Warranty Deed | $410,000 | 1St American Title | |
| Warranty Deed | $380,000 | -- | |
| Warranty Deed | $275,500 | -- |
Mortgage History
| Date | Status | Loan Amount | Loan Type |
|---|---|---|---|
| Open | $555,000 | New Conventional | |
| Previous Owner | $531,075 | New Conventional | |
| Previous Owner | $440,600 | New Conventional | |
| Previous Owner | $453,100 | New Conventional | |
| Previous Owner | $380,000 | New Conventional | |
| Previous Owner | $320,000 | New Conventional | |
| Previous Owner | $320,000 | New Conventional | |
| Previous Owner | $379,400 | Unknown | |
| Previous Owner | $328,000 | Unknown | |
| Previous Owner | $270,600 | Unknown | |
| Previous Owner | $275,000 | Unknown | |
| Previous Owner | $275,000 | No Value Available | |
| Previous Owner | $29,500 | Credit Line Revolving | |
| Previous Owner | $247,350 | No Value Available | |
| Closed | $61,500 | No Value Available |
Property History
| Date | Event | Price | Change | Sq Ft Price |
|---|---|---|---|---|
| 06/13/2025 06/13/25 | Sold | $801,000 | +10.5% | $364 / Sq Ft |
| 05/19/2025 05/19/25 | Pending | -- | -- | -- |
| 05/14/2025 05/14/25 | For Sale | $725,000 | +32.4% | $330 / Sq Ft |
| 12/07/2021 12/07/21 | Sold | $547,500 | +0.5% | $249 / Sq Ft |
| 10/18/2021 10/18/21 | Pending | -- | -- | -- |
| 10/15/2021 10/15/21 | For Sale | $545,000 | +5.8% | $248 / Sq Ft |
| 08/22/2018 08/22/18 | Sold | $515,000 | 0.0% | $234 / Sq Ft |
| 06/08/2018 06/08/18 | Pending | -- | -- | -- |
| 06/08/2018 06/08/18 | For Sale | $515,000 | +8.4% | $234 / Sq Ft |
| 06/13/2016 06/13/16 | Sold | $475,000 | -1.6% | $221 / Sq Ft |
| 04/24/2016 04/24/16 | Pending | -- | -- | -- |
| 04/11/2016 04/11/16 | For Sale | $482,900 | -- | $225 / Sq Ft |
Tax History Compared to Growth
Tax History
| Year | Tax Paid | Tax Assessment Tax Assessment Total Assessment is a certain percentage of the fair market value that is determined by local assessors to be the total taxable value of land and additions on the property. | Land | Improvement |
|---|---|---|---|---|
| 2024 | $10,549 | $58,229 | $15,018 | $43,211 |
| 2023 | $10,284 | $50,000 | $12,075 | $37,925 |
| 2022 | $10,284 | $50,000 | $12,075 | $37,925 |
| 2021 | $9,385 | $49,999 | $12,075 | $37,924 |
| 2020 | $8,491 | $41,219 | $6,339 | $34,880 |
| 2019 | $8,449 | $45,483 | $6,339 | $39,144 |
| 2018 | $8,984 | $45,483 | $6,339 | $39,144 |
| 2017 | $8,224 | $38,204 | $5,433 | $32,771 |
| 2016 | $7,152 | $38,204 | $5,433 | $32,771 |
| 2015 | $6,520 | $38,204 | $5,433 | $32,771 |
| 2014 | $6,022 | $35,025 | $4,075 | $30,950 |
| 2013 | $5,892 | $35,025 | $4,075 | $30,950 |
Agents Affiliated with this Home
-
S
Seller's Agent in 2025
Shay Hata
@ Properties
-
L
Seller Co-Listing Agent in 2025
Lauren Stubig
@ Properties
-
K
Buyer's Agent in 2025
Kim Ehler
Compass
-
M
Seller's Agent in 2021
Marlene Rubenstein
Baird Warner
-
D
Seller Co-Listing Agent in 2021
Dena Fox
Baird Warner
-
D
Seller's Agent in 2018
Dylan Plattwood
@ Properties
Map
Source: Midwest Real Estate Data (MRED)
MLS Number: MRD09190783
APN: 14-07-412-012-1037
- 4949 N Wolcott Ave Unit 1A
- 4918 N Hermitage Ave Unit 2R
- 1741 W Carmen Ave
- 4956 N Winchester Ave Unit 1
- 1949 W Argyle St Unit 19491
- 4906 N Winchester Ave
- 5015 N Damen Ave
- 4874 N Paulina St Unit 1
- 1961 W Winona St Unit 3
- 4946 N Damen Ave Unit 3N
- 1719 W Foster Ave
- 1715 W Foster Ave
- 4836 N Damen Ave Unit PH
- 4911 N Ashland Ave
- 1629 W Foster Ave
- 4730 N Hermitage Ave Unit 3C
- 4848 N Seeley Ave
- 4728 N Hermitage Ave
- 1961 W Farragut Ave
- 4814 N Damen Ave Unit 403






