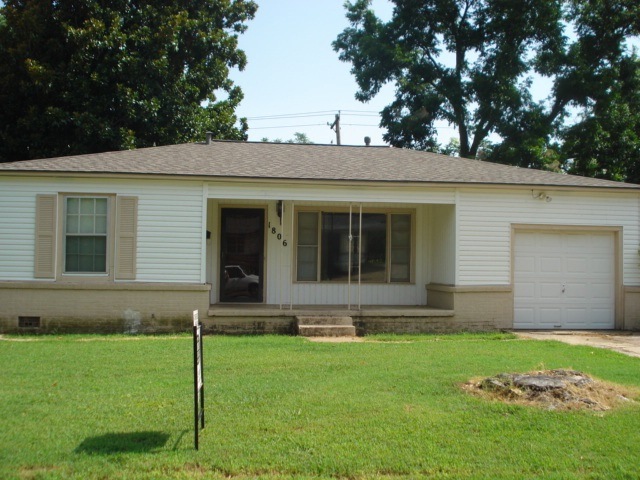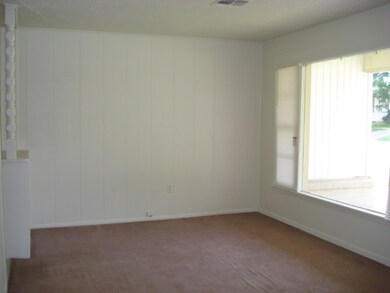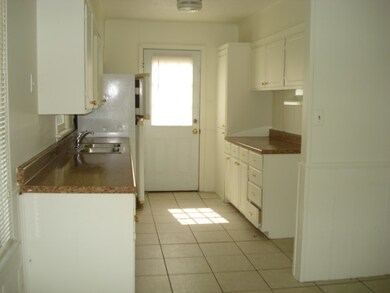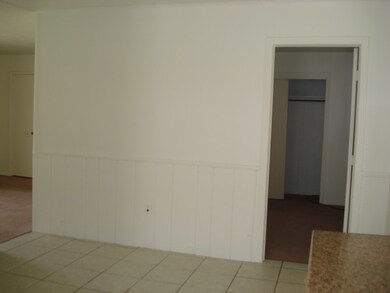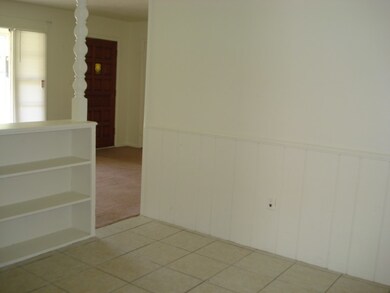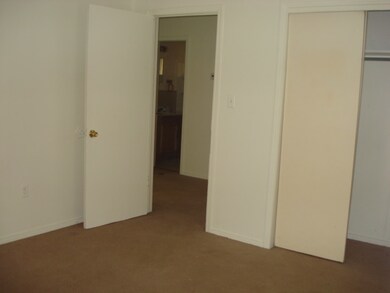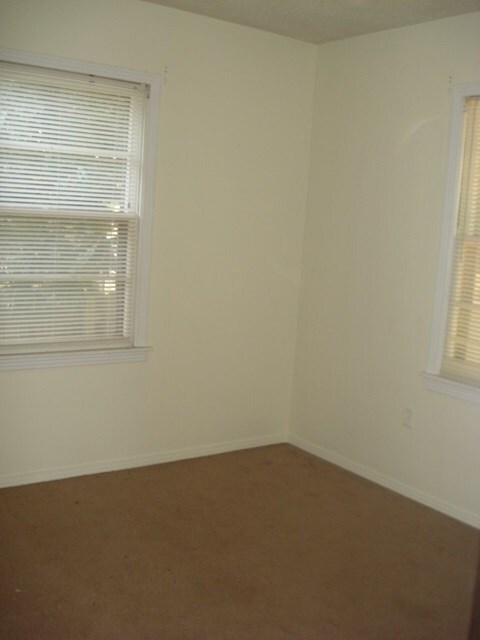
1806 W Walnut Ave Duncan, OK 73533
Highlights
- Traditional Architecture
- Attached Garage
- Patio
- Fenced Yard
- Cooling Available
- Landscaped with Trees
About This Home
As of April 2021This home is located at 1806 W Walnut Ave, Duncan, OK 73533 and is currently priced at $39,500, approximately $42 per square foot. 1806 W Walnut Ave is a home located in Stephens County with nearby schools including Mark Twain Elementary School, Duncan Middle School, and Duncan High School.
Last Agent to Sell the Property
DATA AGGREGATION
DUNCAN ASSN OF REALTORS Listed on: 07/17/2018
Home Details
Home Type
- Single Family
Est. Annual Taxes
- $498
Lot Details
- Fenced Yard
- Landscaped with Trees
- Property is in good condition
Parking
- Attached Garage
Home Design
- Traditional Architecture
- Composition Roof
- Vinyl Siding
Interior Spaces
- 928 Sq Ft Home
- 1-Story Property
- Family Room
- Combination Kitchen and Dining Room
- Recirculated Exhaust Fan
Bedrooms and Bathrooms
- 3 Bedrooms
- 1 Full Bathroom
Home Security
- Storm Doors
- Fire and Smoke Detector
Outdoor Features
- Patio
- Storm Cellar or Shelter
Schools
- Mark Twain Elementary School
Utilities
- Cooling Available
- Central Heating
Ownership History
Purchase Details
Home Financials for this Owner
Home Financials are based on the most recent Mortgage that was taken out on this home.Purchase Details
Home Financials for this Owner
Home Financials are based on the most recent Mortgage that was taken out on this home.Purchase Details
Home Financials for this Owner
Home Financials are based on the most recent Mortgage that was taken out on this home.Purchase Details
Home Financials for this Owner
Home Financials are based on the most recent Mortgage that was taken out on this home.Similar Homes in Duncan, OK
Home Values in the Area
Average Home Value in this Area
Purchase History
| Date | Type | Sale Price | Title Company |
|---|---|---|---|
| Warranty Deed | $49,000 | Stephens Co Abstract Co | |
| Joint Tenancy Deed | $39,500 | None Available | |
| Warranty Deed | $46,500 | None Available | |
| Warranty Deed | $40,000 | None Available |
Mortgage History
| Date | Status | Loan Amount | Loan Type |
|---|---|---|---|
| Previous Owner | $20,000 | Future Advance Clause Open End Mortgage | |
| Previous Owner | $34,000 | Credit Line Revolving |
Property History
| Date | Event | Price | Change | Sq Ft Price |
|---|---|---|---|---|
| 04/23/2021 04/23/21 | Sold | $49,000 | -1.8% | $53 / Sq Ft |
| 03/20/2021 03/20/21 | Pending | -- | -- | -- |
| 03/17/2021 03/17/21 | For Sale | $49,900 | +26.3% | $54 / Sq Ft |
| 02/27/2019 02/27/19 | Sold | $39,500 | -16.8% | $43 / Sq Ft |
| 02/06/2019 02/06/19 | Pending | -- | -- | -- |
| 07/17/2018 07/17/18 | For Sale | $47,500 | -- | $51 / Sq Ft |
Tax History Compared to Growth
Tax History
| Year | Tax Paid | Tax Assessment Tax Assessment Total Assessment is a certain percentage of the fair market value that is determined by local assessors to be the total taxable value of land and additions on the property. | Land | Improvement |
|---|---|---|---|---|
| 2024 | $498 | $5,850 | $518 | $5,332 |
| 2023 | $498 | $5,572 | $518 | $5,054 |
| 2022 | $484 | $5,695 | $518 | $5,177 |
| 2021 | $348 | $4,089 | $518 | $3,571 |
| 2020 | $385 | $4,464 | $518 | $3,946 |
| 2019 | $402 | $4,649 | $518 | $4,131 |
| 2018 | $451 | $5,062 | $518 | $4,544 |
| 2017 | $450 | $5,240 | $518 | $4,722 |
| 2016 | $392 | $4,615 | $518 | $4,097 |
| 2015 | $377 | $4,395 | $518 | $3,877 |
| 2014 | $377 | $4,185 | $550 | $3,635 |
Agents Affiliated with this Home
-

Buyer's Agent in 2021
Connie Gowan
PERKINS REALTY
(580) 255-8137
56 Total Sales
-
D
Seller's Agent in 2019
DATA AGGREGATION
DUNCAN ASSN OF REALTORS
Map
Source: Duncan Association of REALTORS®
MLS Number: 33513
APN: 1030-00-012-003-0-000-00
- 201 N 20th St
- 201 201 N 20th
- 2011 2011 W Oak Ave
- 404 404 N 20th
- 609 609 N 18th
- 616 616 N 18th
- 1309 W Beech Ave
- 433 Lester Blvd
- 1309 W Pecan Ave
- 1111 W Beech Ave
- 1116 1116 W Chestnut
- 273787 E 1720 Rd
- 1114 1114 W Pecan Ave
- 48 48 N 29th St
- 47 47 S 29th St
- 451 451 S 11th
- 243 243 S 9th
- 2206 2206 W Spruce
- 2230 W Spruce St
- 704 N 11th St
