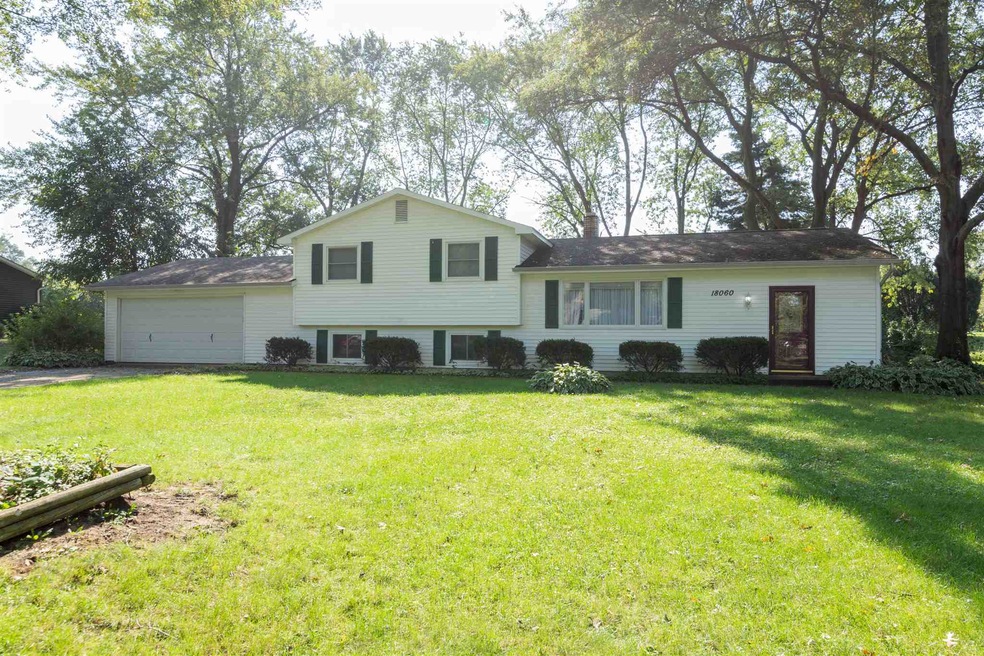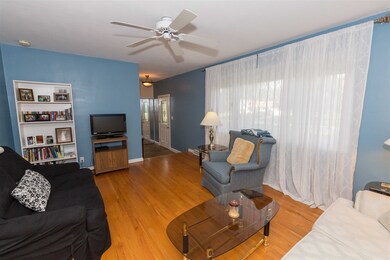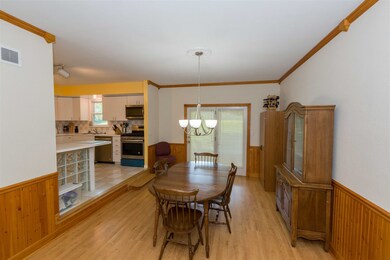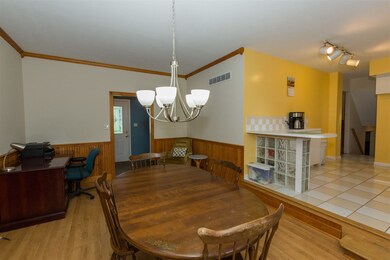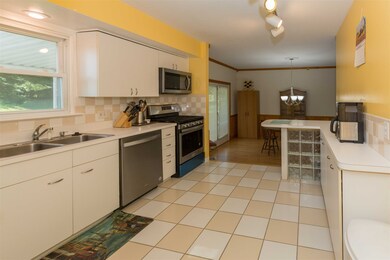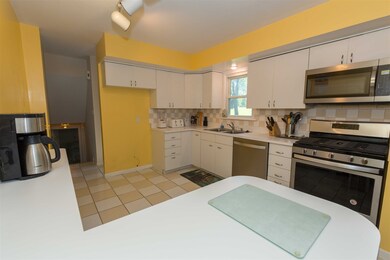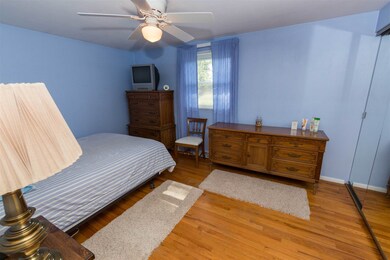
18060 Bariger Place South Bend, IN 46637
Estimated Value: $247,000 - $278,691
Highlights
- Wood Flooring
- 2 Car Attached Garage
- Forced Air Heating and Cooling System
- Covered patio or porch
- Bathtub with Shower
- Ceiling Fan
About This Home
As of November 2018OPEN HOUSE-SUNDAY, OCTOBER 14TH 2-4PM. Very well maintained tri-level home in popular Arlington Heights subdivision. Great location for proximity to Notre Dame and shopping and restaurants. Nice sized Kitchen has brand new Stainless appliances (REFRIGERATOR BEING DELIVERED BY END OF MONTH), white cabinetry with new hardware, and ceramic tiled flooring and backsplash. Adjacent dining room has high quality laminate hardwood flooring and brand new light fixture to coordinate with kitchen. The living room, some bedrooms and upper foyer have nice hardwood flooring. All carpeted areas have NEW CARPET being installed. Four bedrooms and 1 .5 baths. The lower level features an additional family room, 4th bedroom and laundry room. Spacious backyard with shed and covered patio for your summer evenings enjoyment. Popular Arlington swim club just minutes away. New air conditioner, and water softener. 2012- Water Heater, 2006/2007- Septic. Newer windows. Bathrooms- new toilets, hardware and lighting. Also for your peace of mind, the sellers' are including a 13 month home warranty. Call today for your private showing!!!
Last Buyer's Agent
Sioban Saddawi
Weichert Rltrs-J.Dunfee&Assoc.

Home Details
Home Type
- Single Family
Est. Annual Taxes
- $998
Year Built
- Built in 1963
Lot Details
- 0.43 Acre Lot
- Lot Dimensions are 113 x 166
Parking
- 2 Car Attached Garage
- Garage Door Opener
- Driveway
Home Design
- Tri-Level Property
- Shingle Roof
- Asphalt Roof
- Vinyl Construction Material
Interior Spaces
- Ceiling Fan
Kitchen
- Gas Oven or Range
- Laminate Countertops
- Disposal
Flooring
- Wood
- Carpet
- Tile
Bedrooms and Bathrooms
- 4 Bedrooms
- Bathtub with Shower
Laundry
- Laundry Chute
- Washer and Gas Dryer Hookup
Basement
- 1 Bedroom in Basement
- Crawl Space
Schools
- Darden Primary Center Elementary School
- Clay Middle School
- Clay High School
Utilities
- Forced Air Heating and Cooling System
- Heating System Uses Gas
- Private Company Owned Well
- Well
- Septic System
- Cable TV Available
Additional Features
- Covered patio or porch
- Suburban Location
Community Details
- Arlington Heights Subdivision
Listing and Financial Details
- Home warranty included in the sale of the property
- Assessor Parcel Number 71-04-19-277-008.000-003
Ownership History
Purchase Details
Home Financials for this Owner
Home Financials are based on the most recent Mortgage that was taken out on this home.Purchase Details
Purchase Details
Home Financials for this Owner
Home Financials are based on the most recent Mortgage that was taken out on this home.Purchase Details
Purchase Details
Home Financials for this Owner
Home Financials are based on the most recent Mortgage that was taken out on this home.Similar Homes in South Bend, IN
Home Values in the Area
Average Home Value in this Area
Purchase History
| Date | Buyer | Sale Price | Title Company |
|---|---|---|---|
| Kimble Carey C | -- | Fidelity National Title | |
| Madden Trust | -- | -- | |
| Madden Teresa A | -- | Prominent Title Agency Llc | |
| Madden Moira S | -- | Meridian Title Corp | |
| Madden Teresa A | -- | Meridian Title Corp |
Mortgage History
| Date | Status | Borrower | Loan Amount |
|---|---|---|---|
| Open | Kimble Carey C | $152,775 | |
| Closed | Kimble Carey C | $152,775 | |
| Previous Owner | Madden Teresa A | $96,000 | |
| Previous Owner | Madden Teresa A | $117,900 | |
| Previous Owner | Watson Mark | $13,000 |
Property History
| Date | Event | Price | Change | Sq Ft Price |
|---|---|---|---|---|
| 11/12/2018 11/12/18 | Sold | $157,500 | -1.5% | $90 / Sq Ft |
| 10/12/2018 10/12/18 | Pending | -- | -- | -- |
| 10/09/2018 10/09/18 | For Sale | $159,900 | -- | $91 / Sq Ft |
Tax History Compared to Growth
Tax History
| Year | Tax Paid | Tax Assessment Tax Assessment Total Assessment is a certain percentage of the fair market value that is determined by local assessors to be the total taxable value of land and additions on the property. | Land | Improvement |
|---|---|---|---|---|
| 2024 | $2,425 | $247,900 | $71,100 | $176,800 |
| 2023 | $2,616 | $232,800 | $71,000 | $161,800 |
| 2022 | $2,664 | $232,800 | $71,000 | $161,800 |
| 2021 | $2,063 | $175,500 | $27,900 | $147,600 |
| 2020 | $1,982 | $169,500 | $26,900 | $142,600 |
| 2019 | $1,423 | $150,800 | $23,900 | $126,900 |
| 2018 | $1,020 | $119,600 | $21,300 | $98,300 |
| 2017 | $1,042 | $117,600 | $21,300 | $96,300 |
| 2016 | $874 | $104,900 | $19,000 | $85,900 |
| 2014 | $840 | $103,600 | $19,000 | $84,600 |
Agents Affiliated with this Home
-
Lori Johnston

Seller's Agent in 2018
Lori Johnston
Cressy & Everett - South Bend
(574) 235-7135
148 Total Sales
-

Buyer's Agent in 2018
Sioban Saddawi
Weichert Rltrs-J.Dunfee&Assoc.
(574) 329-6359
Map
Source: Indiana Regional MLS
MLS Number: 201845663
APN: 71-04-19-277-008.000-003
- 52078 Contour Place
- 52291 Shenandoah Dr
- 18411 Westover Dr
- 52361 Bamford Dr
- 18086 Courtland Dr
- 52289 Wembley Dr
- 52145 Wembley Dr
- 52186 Woodridge Dr
- 18586 Pauls Way
- 17880 Ashmont Place
- TBD Emmons Rd
- 52733 Westgate Dr
- 18461 Greenleaf Dr
- 52065 Iron Forge Ct
- 52649 Emmons Rd
- 53068 Summer Breeze Dr Unit G
- 53134 Summer Breeze Dr
- 52885 Emmons Rd
- 17361 Fergus Dr
- 53328 Summer Breeze Dr
- 18060 Bariger Place
- 18080 Bariger Place
- 18050 Bariger Place
- 52540 Walsingham Ln
- 18065 Bariger Place
- 18040 Bariger Place
- 18075 Bariger Place
- 18045 Bariger Place
- 18085 Bariger Place
- 18035 Bariger Place
- 52580 Walsingham Ln
- 18030 Bariger Place
- 52535 Walsingham Ln
- 18096 Heatherfield Dr
- 18116 Heatherfield Dr
- 18076 Heatherfield Dr
- 52545 Walsingham Ln
- 18025 Bariger Place
- 18136 Heatherfield Dr
- 52600 Walsingham Ln
