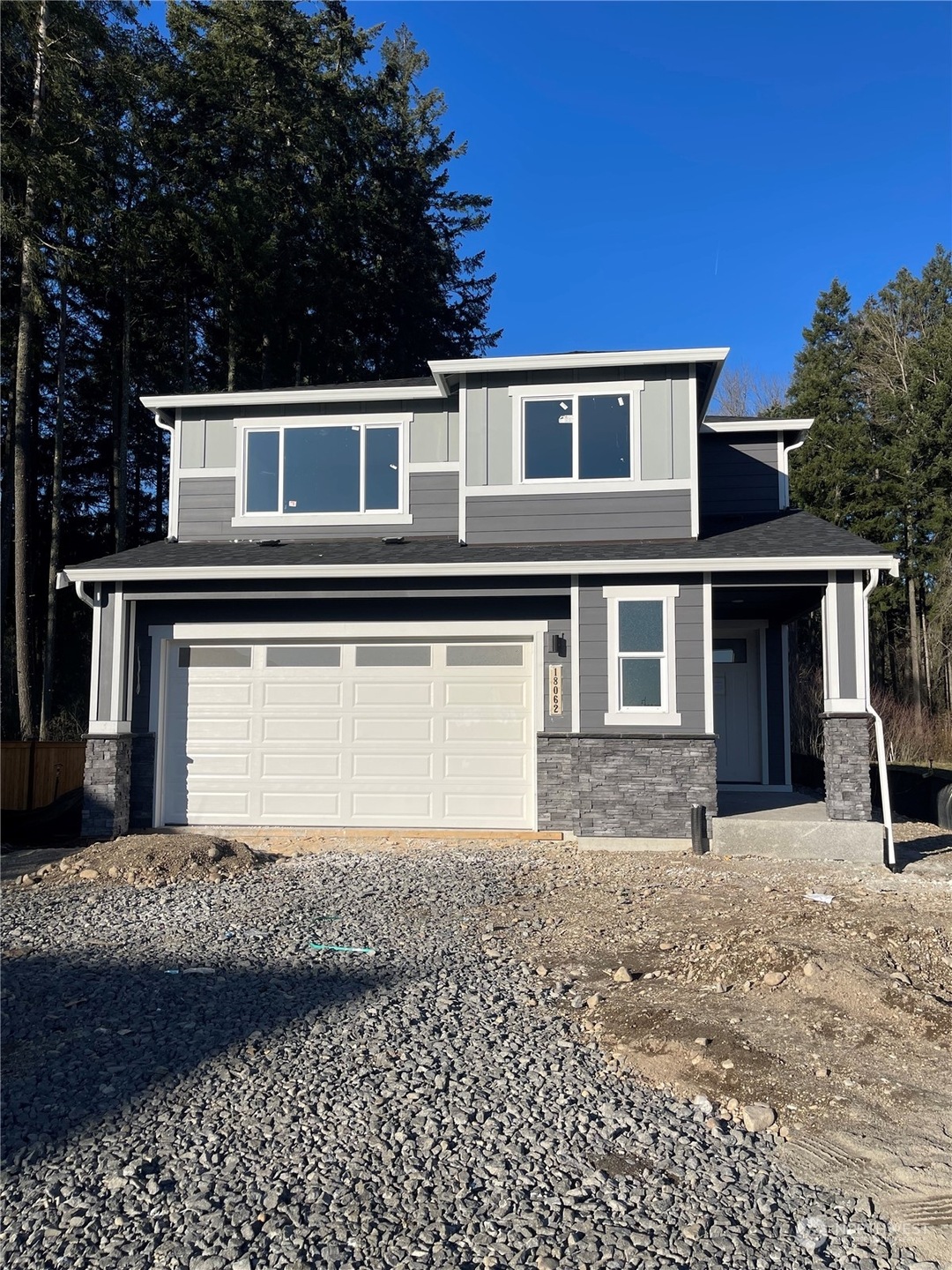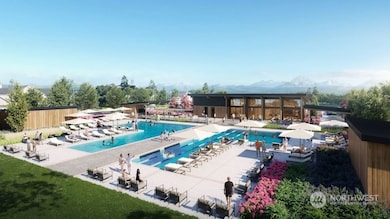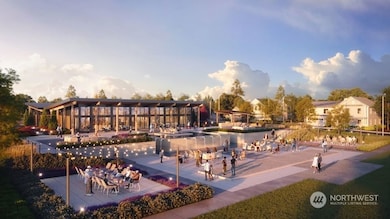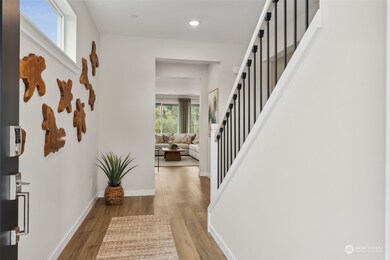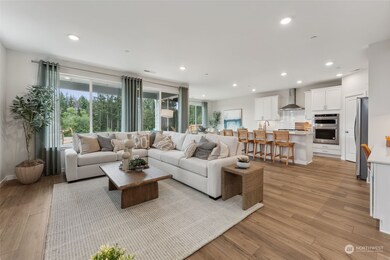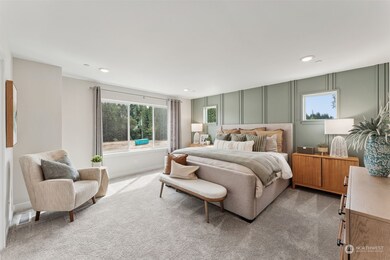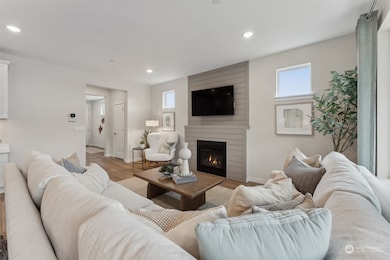
$849,950
- 6 Beds
- 3.5 Baths
- 3,602 Sq Ft
- 12810 173rd Street Ct E
- South Hill, WA
Welcome to your dream home in Sunrise! This 3,602 sq ft home features 6 BD & 3.5 BA, 2 primary suites, main level & upstairs & 2 laundry rooms. Updated kitchen w/new range & dishwasher, luxury sized refrigerator & finished butler's pantry. Ceiling fans, window treatments—some remote-controlled & laminate floors throughout. Covered patio w/gas fireplace & upgraded landscaping. The tech-savvy will
Dan Olague John L. Scott, Inc.
