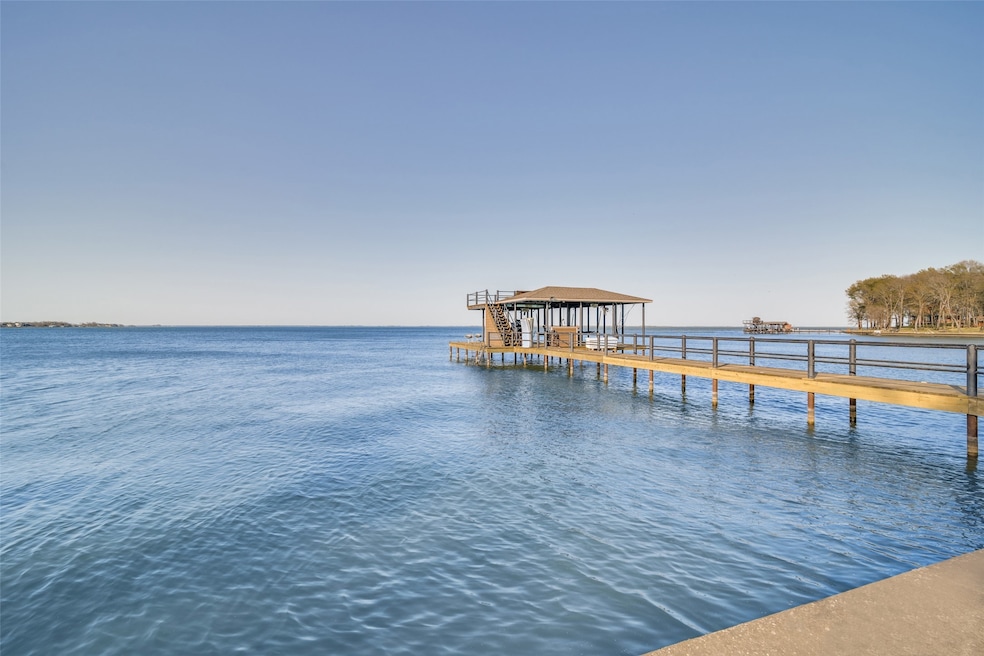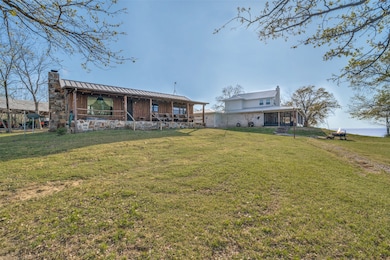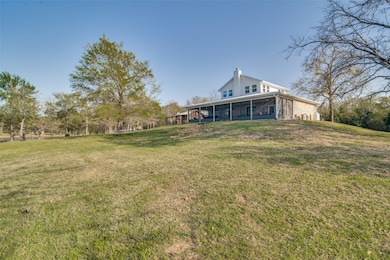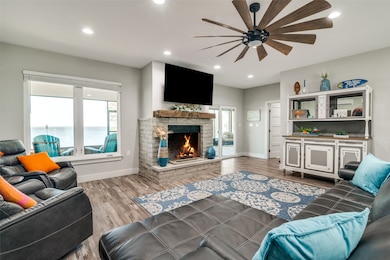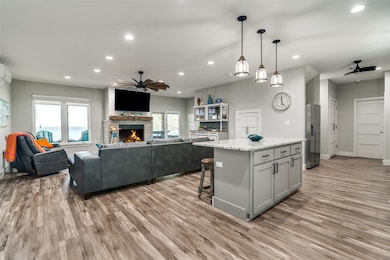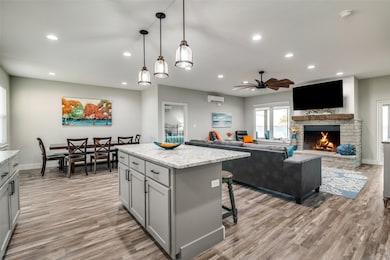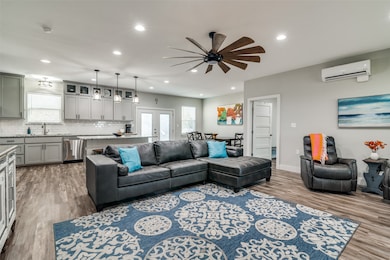
18062 Nelson Loop Streetman, TX 75859
Estimated payment $28,580/month
Highlights
- Popular Property
- Boat Ramp
- Parking available for a boat
- Lake Front
- Boat or Launch Ramp
- Guest House
About This Home
Rare opportunity to own a 75+ acre waterfront house & cabin on Richland-Chambers Lake with approx. 2,000 ft of shoreline, custom 2024-built home, and separate rustic cabin. The main home features designer laminate flooring, granite counters, custom cabinetry, stone fireplace, 2 bedrooms down, and a spacious upstairs loft with full bath. Enjoy panoramic lake views and stunning sunsets from the covered porch. The charming cabin offers wood floors, cedar counters, and a stone fireplace. Gated for privacy, the property includes 2 docks, a pier, and wading area for boating and fishing. Located at the end of a secluded road, 74+ acres are unrestricted with ag exemption in place (excluding 1 acre). Excellent hunting and fishing. Ideal for retreat, investment, or private escape. Wildlife includes deer, duck, dove, and hogs. Fish for bass, crappie, and catfish right from your dock. Build additional homes, develop, or simply enjoy the serenity of lakefront living. See drone Video!
Listing Agent
Coldwell Banker Apex, REALTORS LLC License #0737937 Listed on: 06/27/2025

Home Details
Home Type
- Single Family
Est. Annual Taxes
- $10,133
Year Built
- Built in 2024
Lot Details
- 72 Acre Lot
- Lake Front
- Property fronts a private road
- Cleared Lot
- Wooded Lot
- Landscaped with Trees
- Additional Parcels
HOA Fees
- $42 Monthly HOA Fees
Parking
- 2 Car Attached Garage
- Electric Vehicle Home Charger
- Workshop in Garage
- Garage Door Opener
- Driveway
- Additional Parking
- Parking available for a boat
- RV Access or Parking
Home Design
- Traditional Architecture
- Brick Exterior Construction
- Slab Foundation
Interior Spaces
- 2,026 Sq Ft Home
- 1-Story Property
- Ceiling Fan
- Gas Fireplace
- Window Treatments
- Family Room Off Kitchen
- Living Room
- Dining Room
- Game Room
- Sun or Florida Room
- Lake Views
- Attic Fan
- Washer and Electric Dryer Hookup
Kitchen
- Double Oven
- Electric Cooktop
- Microwave
- Dishwasher
- Kitchen Island
- Granite Countertops
- Pots and Pans Drawers
- Disposal
Flooring
- Vinyl Plank
- Vinyl
Bedrooms and Bathrooms
- 2 Bedrooms
- 3 Full Bathrooms
- Double Vanity
- Single Vanity
- Separate Shower
Home Security
- Security Gate
- Fire and Smoke Detector
Outdoor Features
- Boat or Launch Ramp
- Boat Slip
Additional Homes
- Guest House
Schools
- Fairfield Elementary School
- Fairfield Junior High School
- Fairfield High School
Utilities
- Zoned Heating and Cooling
- Well
- Tankless Water Heater
Community Details
Overview
- Plettenberg Bay Lot 1 Subdivision
Recreation
- Boat Ramp
Map
Home Values in the Area
Average Home Value in this Area
Tax History
| Year | Tax Paid | Tax Assessment Tax Assessment Total Assessment is a certain percentage of the fair market value that is determined by local assessors to be the total taxable value of land and additions on the property. | Land | Improvement |
|---|---|---|---|---|
| 2024 | $10,133 | $615,110 | $54,990 | $560,120 |
| 2023 | $2,441 | $149,010 | $55,080 | $93,930 |
| 2022 | $2,864 | $154,120 | $696,960 | $66,300 |
| 2021 | $2,539 | $456,070 | $389,860 | $66,210 |
| 2020 | $2,541 | $466,960 | $400,750 | $66,210 |
| 2019 | $2,385 | $403,010 | $348,480 | $54,530 |
| 2018 | $2,406 | $403,010 | $348,480 | $54,530 |
| 2017 | $2,406 | $105,730 | $70,500 | $35,230 |
| 2016 | $2,722 | $119,630 | $70,500 | $49,130 |
| 2015 | -- | $119,630 | $70,500 | $49,130 |
| 2014 | -- | $59,815 | $35,250 | $24,565 |
Property History
| Date | Event | Price | Change | Sq Ft Price |
|---|---|---|---|---|
| 07/11/2025 07/11/25 | Price Changed | $4,999,999 | -9.1% | $2,468 / Sq Ft |
| 06/27/2025 06/27/25 | For Sale | $5,500,000 | -- | $2,715 / Sq Ft |
Mortgage History
| Date | Status | Loan Amount | Loan Type |
|---|---|---|---|
| Closed | $0 | New Conventional | |
| Closed | $236,000 | New Conventional |
Similar Home in Streetman, TX
Source: Houston Association of REALTORS®
MLS Number: 61297760
APN: 63086
- 195 Highview
- 640 Farm To Market 416
- 640 Fm 416
- 10642 Farm To Market 416
- 1219 the Shores Dr
- 130 Pr 193
- 1193 the Shores Dr
- Lot 249 the Shores Dr
- 1165 the Shores Dr
- 1140 the Shores Dr
- 68 April Cove
- 9900 Northshore Blvd Unit 3408
- 9900 Northshore Blvd Unit 3105
- 9900 Northshore Blvd Unit 3202
- 9900 Northshore Blvd Unit 3209
- 6028 Open Water Way
- 1118 Deep Water Cove
- 190 Deerwood Cir
- Lot26 Moonlight Point
- Lot 2-R Moonlight Point
- 222 Knights Cir
- 1533 SE County Road 3135
- 110 S Alma Ave
- 1901 S Business 45
- 1208 S Benton St
- 320 T A Carroll Ave
- 113 W Reunion St Unit 204
- 1006 W 2nd Ave
- 1004 W 2nd Ave
- 1002 W 2nd Ave
- 120 S 32nd St Unit 2
- 1505 Woodlawn Ave
- 204 Northwood Blvd
- 200 E Mitcham St
- 2903 College Cir
- 1500 Elmwood Ave
- 3401 W 7th Ave
- 525 Oxford St
- 300 Saint Andrews Dr
- 912 Madison Dr
