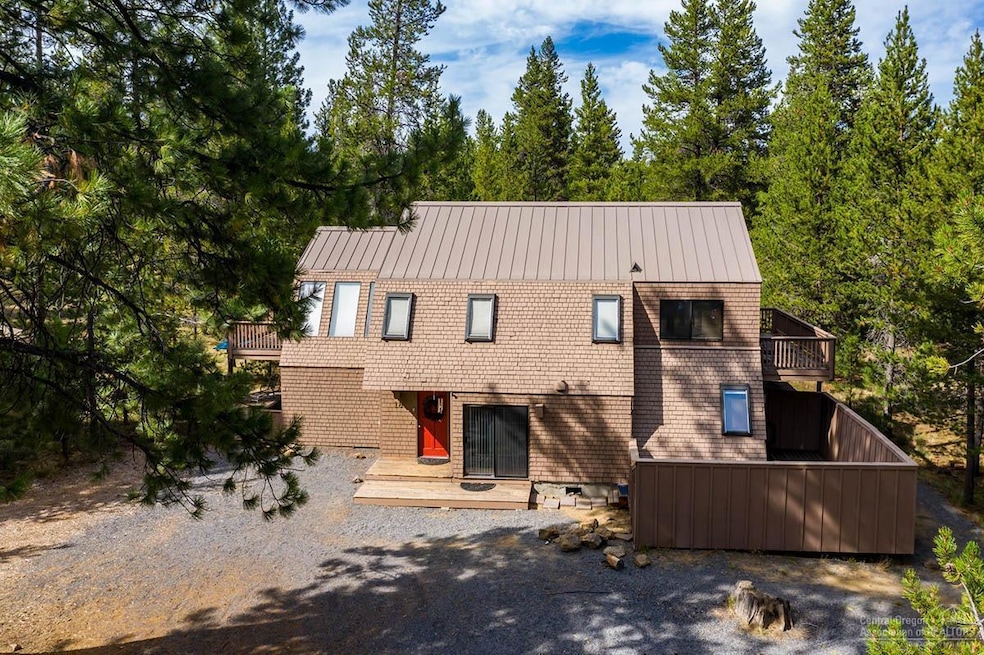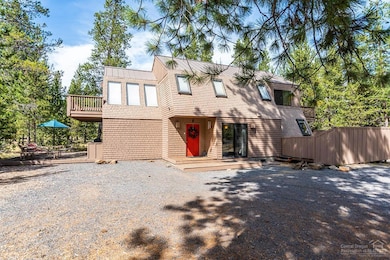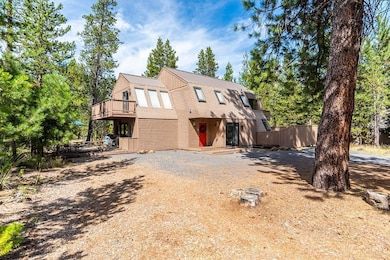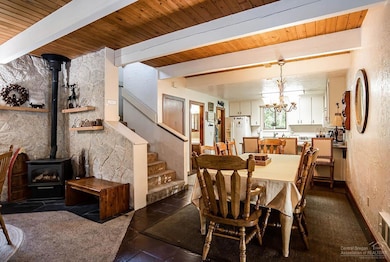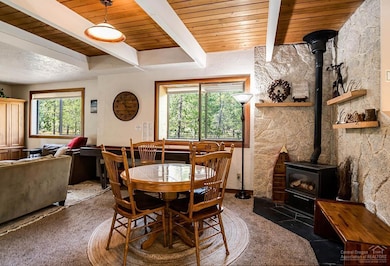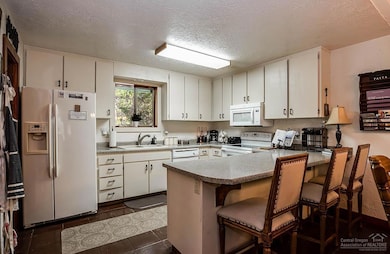
18066 E Butte Ln Sunriver, OR 97707
Estimated Value: $804,000 - $896,000
Highlights
- Golf Course Community
- Spa
- Clubhouse
- Cascade Middle School Rated A-
- Resort Property
- Deck
About This Home
As of February 2020Outstanding value on this rustic vacation rental nestled in the pine trees in Sunriver. Conveniently located in a wonderfully quiet cul-de-sac and just a few short turns from The Village, Sunriver Resort, Fort Rock Park, and all that Sunriver has to offer. This 5 bedroom, 3.5 bath, 2404 sqft home with open great room floor plan and outstanding kitchen with breakfast bar. Spacious second level master suite with secluded balcony, vaulted ceilings, and private bathroom. Awesome wood accents throughout and amazing rental history. Excellent outdoor living space with hot tub and wood deck. Sold fully furnished. Sleeps 15 comfortably.
Home Details
Home Type
- Single Family
Est. Annual Taxes
- $3,976
Year Built
- Built in 1980
Lot Details
- 6,970 Sq Ft Lot
- Native Plants
- Property is zoned SURS, SURS
HOA Fees
- $123 Monthly HOA Fees
Home Design
- Northwest Architecture
- Traditional Architecture
- Cottage
- Stem Wall Foundation
- Frame Construction
- Composition Roof
Interior Spaces
- 2,404 Sq Ft Home
- 2-Story Property
- Ceiling Fan
- Skylights
- Great Room with Fireplace
- Loft
- Territorial Views
Kitchen
- Breakfast Area or Nook
- Eat-In Kitchen
- Breakfast Bar
- Oven
- Range
- Microwave
- Dishwasher
- Laminate Countertops
- Disposal
Flooring
- Carpet
- Stone
- Tile
Bedrooms and Bathrooms
- 5 Bedrooms
- Bathtub with Shower
Laundry
- Laundry Room
- Dryer
- Washer
Parking
- No Garage
- Gravel Driveway
Outdoor Features
- Spa
- Deck
- Patio
Schools
- Three Rivers Elementary School
- Three Rivers Middle School
Utilities
- Zoned Heating and Cooling
- Wall Furnace
- Private Water Source
- Water Heater
Listing and Financial Details
- Short Term Rentals Allowed
- Legal Lot and Block 18 / 13
- Assessor Parcel Number 111615
Community Details
Overview
- Resort Property
- Mtn Village East Subdivision
Amenities
- Clubhouse
Recreation
- Golf Course Community
- Tennis Courts
- Community Pool
- Park
Ownership History
Purchase Details
Purchase Details
Purchase Details
Home Financials for this Owner
Home Financials are based on the most recent Mortgage that was taken out on this home.Purchase Details
Home Financials for this Owner
Home Financials are based on the most recent Mortgage that was taken out on this home.Purchase Details
Home Financials for this Owner
Home Financials are based on the most recent Mortgage that was taken out on this home.Purchase Details
Similar Homes in the area
Home Values in the Area
Average Home Value in this Area
Purchase History
| Date | Buyer | Sale Price | Title Company |
|---|---|---|---|
| Sunriver Cedar Lodge Llc | -- | None Available | |
| Sunriver Cedar Lodge Llc | -- | Deschutes County Title | |
| Wilson Jeffrey D | $430,000 | Deschutes County Title | |
| Bekkedahl Erik B | $405,000 | Deschutes County Title | |
| Bekkedahl Erik B | $405,000 | Deschutes County Title Co | |
| Davis William P | $270,000 | First American Title |
Mortgage History
| Date | Status | Borrower | Loan Amount |
|---|---|---|---|
| Open | Sunriver Cedar Lodge Llc | $457,500 | |
| Previous Owner | Wilson Jeffrey D | $322,500 | |
| Previous Owner | Bekkedahl Erik B | $303,750 | |
| Previous Owner | Bekkedahl Erik B | $303,750 |
Property History
| Date | Event | Price | Change | Sq Ft Price |
|---|---|---|---|---|
| 02/28/2020 02/28/20 | Sold | $430,000 | -10.4% | $179 / Sq Ft |
| 01/25/2020 01/25/20 | Pending | -- | -- | -- |
| 08/22/2019 08/22/19 | For Sale | $480,000 | +18.5% | $200 / Sq Ft |
| 02/12/2018 02/12/18 | Sold | $405,000 | +1.5% | $168 / Sq Ft |
| 01/04/2018 01/04/18 | Pending | -- | -- | -- |
| 12/07/2017 12/07/17 | For Sale | $399,000 | -- | $166 / Sq Ft |
Tax History Compared to Growth
Tax History
| Year | Tax Paid | Tax Assessment Tax Assessment Total Assessment is a certain percentage of the fair market value that is determined by local assessors to be the total taxable value of land and additions on the property. | Land | Improvement |
|---|---|---|---|---|
| 2024 | $5,032 | $332,490 | -- | -- |
| 2023 | $4,876 | $322,810 | $0 | $0 |
| 2022 | $4,540 | $304,290 | $0 | $0 |
| 2021 | $4,453 | $295,430 | $0 | $0 |
| 2020 | $4,211 | $295,430 | $0 | $0 |
| 2019 | $4,093 | $286,830 | $0 | $0 |
| 2018 | $3,976 | $278,480 | $0 | $0 |
| 2017 | $3,856 | $270,370 | $0 | $0 |
| 2016 | $3,669 | $262,500 | $0 | $0 |
| 2015 | $3,579 | $254,860 | $0 | $0 |
| 2014 | $3,468 | $247,440 | $0 | $0 |
Agents Affiliated with this Home
-
John Snippen

Seller's Agent in 2020
John Snippen
RE/MAX
(541) 948-9090
1 in this area
140 Total Sales
-
Z
Buyer's Agent in 2020
Zachariah Nutter
-
Zach Nutter
Z
Buyer's Agent in 2020
Zach Nutter
eXp Realty, LLC
(541) 390-1695
1 in this area
162 Total Sales
-
Scott Asla

Buyer Co-Listing Agent in 2020
Scott Asla
Windermere Realty Trust
(541) 815-3872
2 in this area
94 Total Sales
-
K
Seller's Agent in 2018
Keith Petersen
Century 21 Lifestyles Realty
-
V
Buyer's Agent in 2018
Valerie Nelson
Cascade Hasson Sotheby's International Realty
Map
Source: Southern Oregon MLS
MLS Number: 201908261
APN: 111615
- 18118 Ashwood Ln
- 18011 Sandhill Ln
- 18015 Diamond Peak Ln Unit 11
- 18101 Juniper Ln
- 57516 Lark Ln
- 18076 Juniper Ln Unit 16
- 18157 Timber Ln
- 18072 Juniper Ln Unit 15
- 57550 Lark Ln Unit 13
- 18102 Modoc Ln Unit 12
- 18116 Modoc Ln Unit 15
- 57671 Poplar Ln Unit 23
- 57607 Rocky Mountain Ln
- 57679 Poplar Loop
- 57584 Whistler Ln
- 57661 Poplar Loop
- 57393 Beaver Ridge Loop Unit 39A2
- 57385 Beaver Ridge Loop Unit 36C2
- 57383 Beaver Ridge Loop Unit 35-D2
- 17896 Flat Top Ln Unit 6
- 18066 E Butte Ln
- 18066 E Butte Ln Unit 18
- 18070 E Butte Ln
- 18070 E Butte Ln Unit 19
- 18062 E Butte Ln
- 18062 E Butte Ln Unit 17
- 18050 E Butte Ln
- 24 E Butte Ln
- 18054 Butte Dr
- 18051 E Butte Ln
- 22 E Butte Ln
- 18074 E Butte Ln
- 18079 Red Hill Ln
- 6 E Butte Ln
- 18087 Redhill Ln
- 18078 E Butte Ln
- 1 Red Hill Ln
- 18071 Butte Dr Unit 8
- 18059 E Butte Ln
- 11 E Butte Ln
