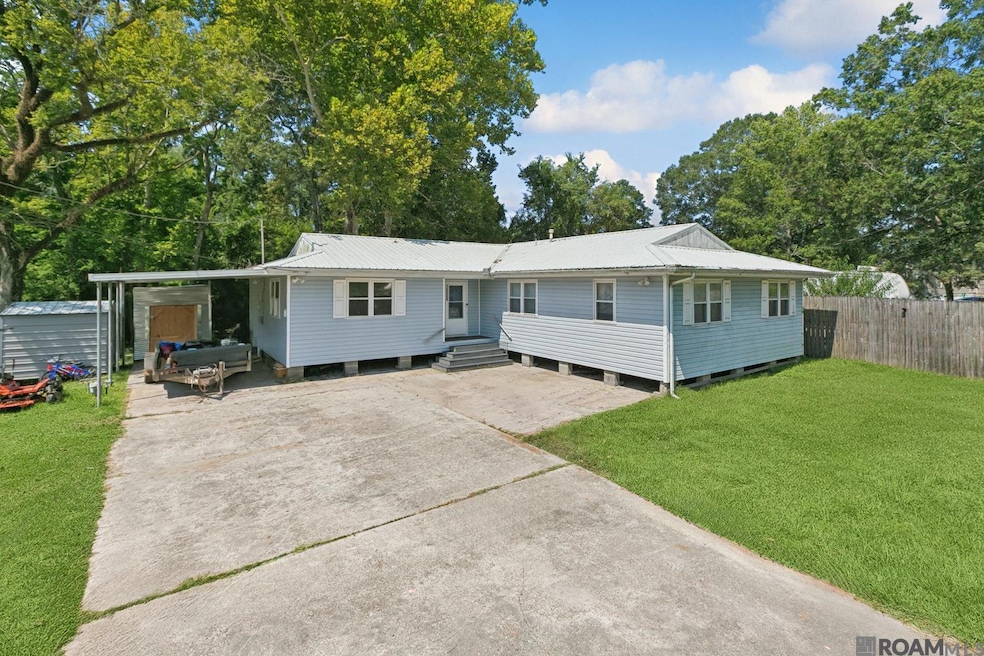18069 Grace St Prairieville, LA 70769
Estimated payment $1,472/month
Highlights
- Waterfront
- Deck
- Stainless Steel Appliances
- Manning Elementary School Rated A-
- Cottage
- Walk-In Closet
About This Home
Turnkey 4BD/2BA Home on Oversized Lot in Ascension Parish. Looking for an affordable, move-in-ready home in Ascension Parish? This quaint 4-bedroom, 2-bath home offers comfort, space, and updates—all on a generously sized lot with no rear neighbors! Fully remodeled in 2020: laminate flooring throughout, ceramic tile in wet areas, updated lighting, and stylish finishes. Spacious living room with backyard views and open flow to the kitchen. The updated kitchen includes stainless steel appliances (including fridge), custom cabinetry, tiled backsplash, black pearl honed granite countertops, eat-in peninsula—ideal for quick meals, homework, or holiday entertaining. The sizeable dining room has abundant natural light and the seller's are even leaving the coffee station equipped with an airfryer and coffee maker for the new homeowner to enjoy. The large pantry/laundry room is conveniently located just off the kitchen with additional custom cabinetry. The Primary suite features an ensuite bath and a walk-in closet. In fact, ALL bedrooms are generously sized and have walk-in closets! Key Outdoor Features: charming 20'x16' deck overlooking shaded backyard oasis; Two storage sheds (12'x8' and 8'x8') – plenty of space for tools, toys, or hobbies. Carport & ample additional parking. Worth mentioning: Newer windows, 5-panel doors throughout, Updated light and plumbing fixtures, Low-maintenance vinyl siding and metal roof. To remain or can be removed at buyer's request: ALL furniture, TVs and mounts Appliances, 2 storage sheds (including contents of the 8x8 unit), Zero-turn mower, Swingset, playhouse, etc.
Listing Agent
Realty Executives South Louisiana Group License #0995695277 Listed on: 08/27/2025

Home Details
Home Type
- Single Family
Est. Annual Taxes
- $2,180
Year Built
- Built in 1985
Lot Details
- 0.28 Acre Lot
- Lot Dimensions are 110x100
- Waterfront
- Landscaped
Parking
- Carport
Home Design
- Cottage
- Pillar, Post or Pier Foundation
- Frame Construction
- Vinyl Siding
Interior Spaces
- 1,832 Sq Ft Home
- 1-Story Property
- Ceiling Fan
- Fire and Smoke Detector
Kitchen
- Breakfast Bar
- Oven or Range
- Microwave
- Ice Maker
- Dishwasher
- Stainless Steel Appliances
Bedrooms and Bathrooms
- 4 Bedrooms
- En-Suite Bathroom
- Walk-In Closet
- 2 Full Bathrooms
Laundry
- Laundry Room
- Dryer
- Washer
Outdoor Features
- Deck
- Exterior Lighting
- Outdoor Storage
Utilities
- Cooling Available
- Heating Available
Community Details
- Colonial Superb Village Subdivision
Map
Home Values in the Area
Average Home Value in this Area
Tax History
| Year | Tax Paid | Tax Assessment Tax Assessment Total Assessment is a certain percentage of the fair market value that is determined by local assessors to be the total taxable value of land and additions on the property. | Land | Improvement |
|---|---|---|---|---|
| 2024 | $2,180 | $21,390 | $2,000 | $19,390 |
| 2023 | $2,185 | $21,390 | $2,000 | $19,390 |
| 2022 | $2,185 | $21,390 | $2,000 | $19,390 |
| 2021 | $865 | $8,470 | $2,000 | $6,470 |
| 2020 | $890 | $8,480 | $2,000 | $6,480 |
| 2019 | $317 | $3,000 | $500 | $2,500 |
| 2018 | $314 | $2,500 | $0 | $2,500 |
| 2017 | $729 | $6,480 | $0 | $6,480 |
| 2015 | $734 | $6,480 | $0 | $6,480 |
| 2014 | $733 | $6,980 | $500 | $6,480 |
Property History
| Date | Event | Price | List to Sale | Price per Sq Ft | Prior Sale |
|---|---|---|---|---|---|
| 09/08/2025 09/08/25 | Price Changed | $245,000 | -2.0% | $134 / Sq Ft | |
| 08/27/2025 08/27/25 | For Sale | $250,000 | +8.7% | $136 / Sq Ft | |
| 05/31/2022 05/31/22 | Sold | -- | -- | -- | View Prior Sale |
| 05/07/2022 05/07/22 | Pending | -- | -- | -- | |
| 05/03/2022 05/03/22 | Price Changed | $229,900 | -3.2% | $124 / Sq Ft | |
| 05/03/2022 05/03/22 | For Sale | $237,500 | -- | $128 / Sq Ft |
Purchase History
| Date | Type | Sale Price | Title Company |
|---|---|---|---|
| Deed | $229,900 | Commerce Title | |
| Deed | $30,000 | Title Resource Llc |
Mortgage History
| Date | Status | Loan Amount | Loan Type |
|---|---|---|---|
| Open | $236,868 | New Conventional |
Source: Greater Baton Rouge Association of REALTORS®
MLS Number: 2025015955
APN: 06580-800
- 41158 2nd Colonial St
- 42556 Louisiana 42
- 40512 Louisiana 42
- 38402 Louisiana 42
- 38418 Louisiana 42
- 18133 Woodhaven Dr
- Hwy 42 Unit LotWP001
- 17455 Berkshire Dr
- 41332 Cherry Hill Ave
- 18120 Manning Dr
- 18215 Kenner Dr
- 18167 Kenner Dr
- 41255 Oak Harbor Rd
- 41290 & 41296 Oak Harbor Rd
- TBD Little Prairie Rd
- 40520 Misty Oak Ct
- 18240 Autumn View Dr
- 42021 Majestic Hunter Ave
- 41433 Creekstone Ave
- 18369 Robert Denham Rd
- 18304 Autumn View Dr
- 17599 Feather Ridge Dr
- 17240 Rennes Dr
- 17160 Fountainbleau Dr
- 16303 Fort Jackson St
- 9825 Fawn View Dr
- 16128 Monica Dr
- 40468 W Hernandez Ave
- 16276 Timberstone Dr
- 43283 Pond View Dr
- 42403 Tigers Eye Stone Ave
- 10125 Montrachet Dr
- 18295 Crows Nest Dr
- 14407 Tanya Dr
- 17172 Oak Lawn Blvd
- 14188 Adam Arceneaux Dr
- 14496 Airline Hwy
- 38035 Post Office Rd Unit 4B
- 17060 Enterprise Ave
- 23436 Mango Dr






