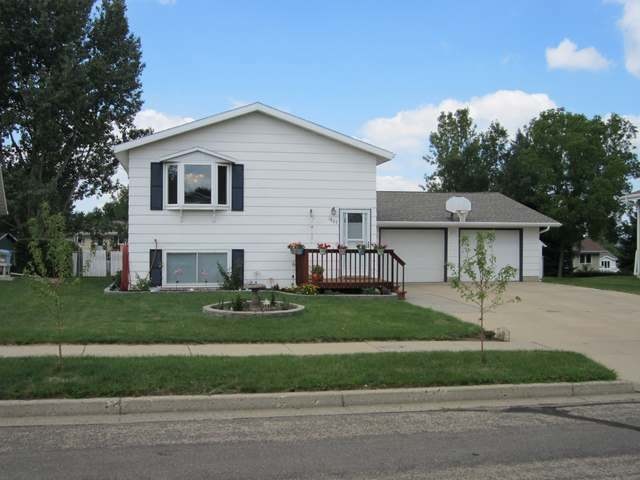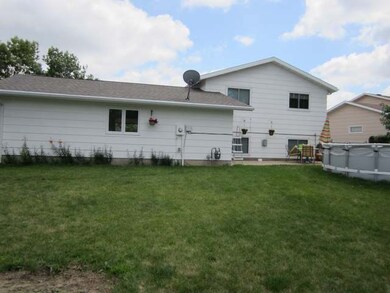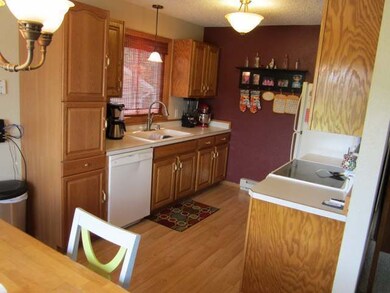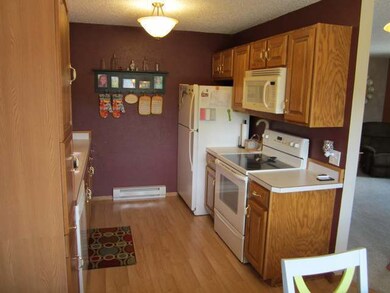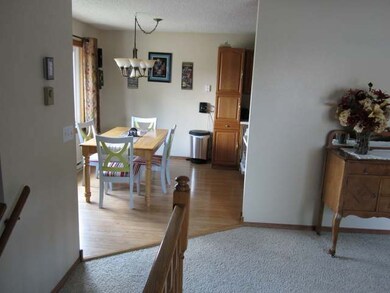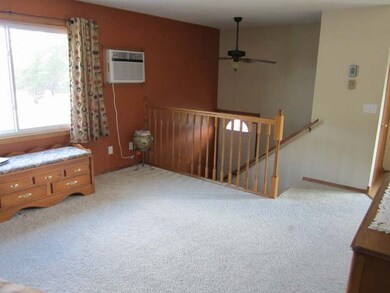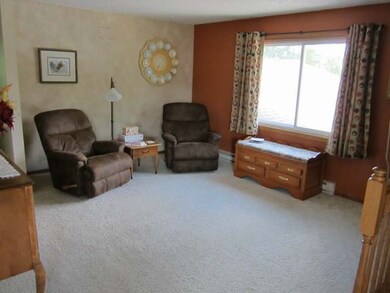
1807 10th Ave SE Mandan, ND 58554
Highlights
- Basketball Court
- Main Floor Primary Bedroom
- 2 Car Attached Garage
- Above Ground Pool
- No HOA
- Cooling System Mounted To A Wall/Window
About This Home
As of December 2019Extra Large Garage! Plenty of room for 2 cars, work area, and some toys! 4 Bedroom, 2 Bath Home in Quiet SE Mandan Neighborhood. Easy access to Mandan or Bismarck.
Last Agent to Sell the Property
Kerry Carpenter
Better Homes and Gardens Real Estate Alliance Group License #1814 Listed on: 07/23/2016

Home Details
Home Type
- Single Family
Est. Annual Taxes
- $1,849
Year Built
- Built in 1978
Lot Details
- 10,468 Sq Ft Lot
- Property is Fully Fenced
- Level Lot
- Irregular Lot
Parking
- 2 Car Attached Garage
- Garage Door Opener
- Driveway
Home Design
- Split Foyer
- Slab Foundation
- Shingle Roof
- Wood Siding
- Concrete Perimeter Foundation
- Masonite
Interior Spaces
- Multi-Level Property
- Ceiling Fan
- Gas Fireplace
- Window Treatments
- Family Room with Fireplace
- Finished Basement
- Basement Fills Entire Space Under The House
Kitchen
- Range
- Dishwasher
- Disposal
Flooring
- Carpet
- Vinyl
Bedrooms and Bathrooms
- 4 Bedrooms
- Primary Bedroom on Main
- 1 Full Bathroom
Outdoor Features
- Above Ground Pool
- Basketball Court
- Patio
Utilities
- Cooling System Mounted To A Wall/Window
- Heating System Uses Natural Gas
- Baseboard Heating
- Phone Available
- Cable TV Available
Community Details
- No Home Owners Association
- Emberland West Subdivision
Listing and Financial Details
- Assessor Parcel Number 65-0981000
Ownership History
Purchase Details
Home Financials for this Owner
Home Financials are based on the most recent Mortgage that was taken out on this home.Purchase Details
Home Financials for this Owner
Home Financials are based on the most recent Mortgage that was taken out on this home.Purchase Details
Home Financials for this Owner
Home Financials are based on the most recent Mortgage that was taken out on this home.Similar Homes in Mandan, ND
Home Values in the Area
Average Home Value in this Area
Purchase History
| Date | Type | Sale Price | Title Company |
|---|---|---|---|
| Warranty Deed | $223,000 | Bismarck Title Company | |
| Warranty Deed | $199,900 | North Dakota Guaranty & Titl | |
| Warranty Deed | $135,000 | Mandan Title Company |
Mortgage History
| Date | Status | Loan Amount | Loan Type |
|---|---|---|---|
| Open | $218,960 | FHA | |
| Previous Owner | $47,900 | Credit Line Revolving | |
| Previous Owner | $159,900 | New Conventional | |
| Previous Owner | $118,918 | VA |
Property History
| Date | Event | Price | Change | Sq Ft Price |
|---|---|---|---|---|
| 12/13/2019 12/13/19 | Sold | -- | -- | -- |
| 11/18/2019 11/18/19 | Pending | -- | -- | -- |
| 10/02/2019 10/02/19 | For Sale | $225,000 | +12.6% | $123 / Sq Ft |
| 10/04/2016 10/04/16 | Sold | -- | -- | -- |
| 08/29/2016 08/29/16 | Pending | -- | -- | -- |
| 07/23/2016 07/23/16 | For Sale | $199,900 | -- | $110 / Sq Ft |
Tax History Compared to Growth
Tax History
| Year | Tax Paid | Tax Assessment Tax Assessment Total Assessment is a certain percentage of the fair market value that is determined by local assessors to be the total taxable value of land and additions on the property. | Land | Improvement |
|---|---|---|---|---|
| 2024 | $3,555 | $125,550 | $0 | $0 |
| 2023 | $3,424 | $122,650 | $0 | $0 |
| 2022 | $2,720 | $110,700 | $0 | $0 |
| 2021 | $2,510 | $102,950 | $0 | $0 |
| 2020 | $2,368 | $165,900 | $0 | $0 |
| 2019 | $2,317 | $96,950 | $0 | $0 |
| 2018 | $2,199 | $96,950 | $17,500 | $79,450 |
| 2017 | $2,159 | $95,550 | $17,500 | $78,050 |
| 2016 | $1,898 | $89,450 | $12,500 | $76,950 |
| 2015 | $2,165 | $83,450 | $10,000 | $73,450 |
| 2014 | $2,214 | $76,000 | $6,950 | $69,050 |
| 2013 | $2,219 | $73,450 | $6,400 | $67,050 |
Agents Affiliated with this Home
-
P
Seller's Agent in 2019
PATRICK KOSKI
TRADEMARK REALTY
-
K
Buyer's Agent in 2019
Kent Anderson
INTEGRA REALTY GROUP, INC.
-
K
Seller's Agent in 2016
Kerry Carpenter
Better Homes and Gardens Real Estate Alliance Group
-
Phyllis Rittenbach

Buyer's Agent in 2016
Phyllis Rittenbach
BIANCO REALTY, INC.
(701) 426-8319
81 Total Sales
Map
Source: Bismarck Mandan Board of REALTORS®
MLS Number: 3331327
APN: 65-0981000
- 1904 10th Ave SE
- 1710 Heart Ridge Loop SE
- Lot 1 Living Water Dr
- 504 Mia Ct SE
- 501 Lena Ct SE
- 404 Lena Ct SE
- 1208 Plains Bend SE
- 701 Lincoln Ct
- 3004 Plainview Dr SE
- 229 S Prairie Ln
- 213 S Prairie Ln
- 0 S Prairie Ln
- 203 E Deer St
- 185 S Prairie Ln
- 320 Keidel Trail SW
- 3211 Percheron Dr SE
- 0 W Deer St
- 104 W Deer St
- 102 W Deer St
- 1801 4th Ave SW
