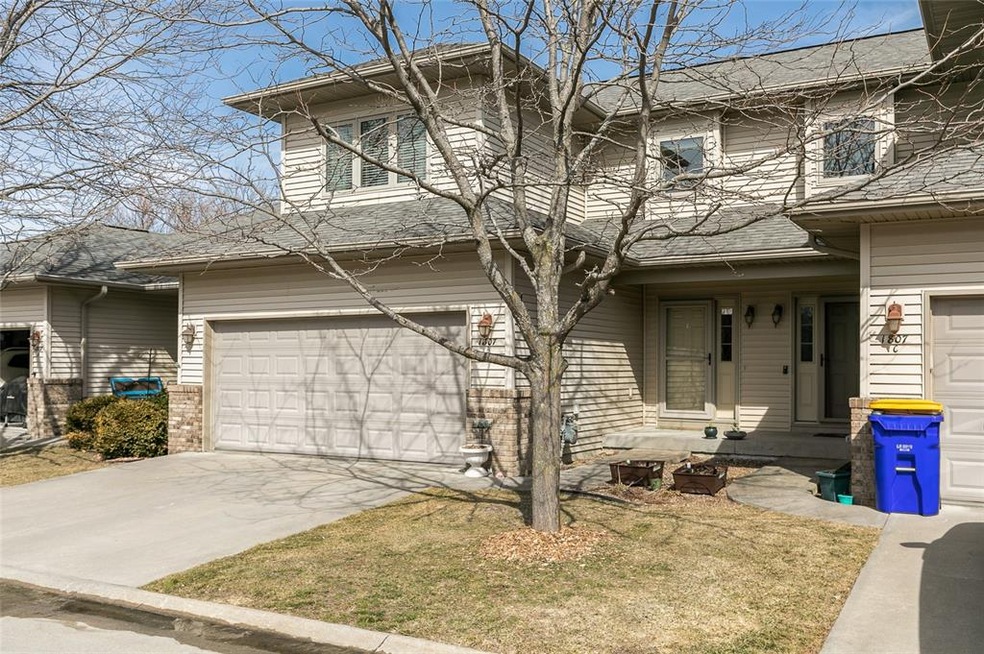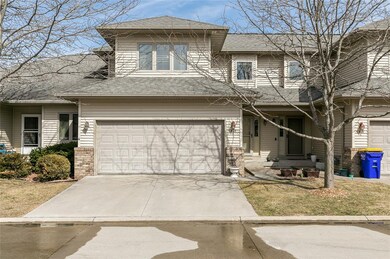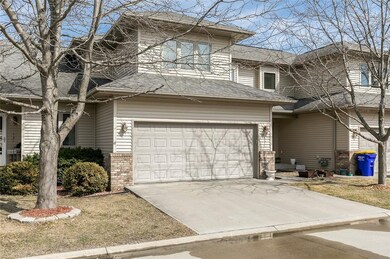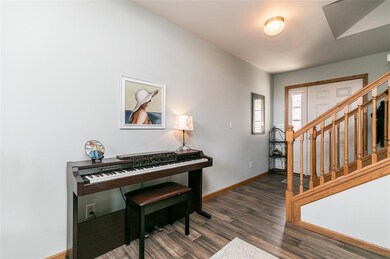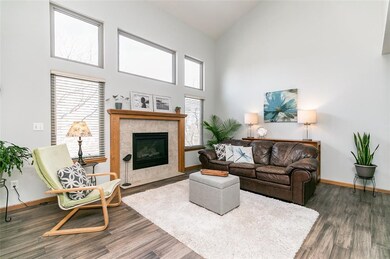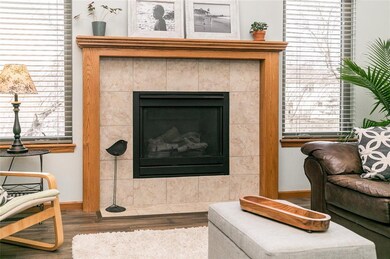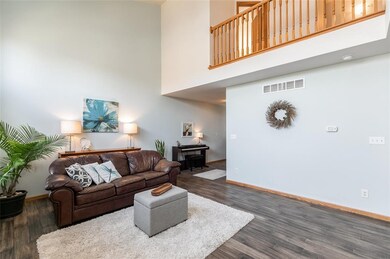
1807 12th Ave Unit B Coralville, IA 52241
Highlights
- Deck
- Living Room with Fireplace
- 2 Car Attached Garage
- West High School Rated A
- Vaulted Ceiling
- Forced Air Cooling System
About This Home
As of August 2021*Accepted offer.* Well cared for condo in the heart of Coralville! Open living, dining, and kitchen with tall vaulted ceilings make this home perfect for entertaining. Deck off of dining area for enjoying the beautiful spring weather. Main level features wood flooring throughout. 2 bedrooms on upper level; master en suite features dual vanity and spacious walk-in closet. Lower level features family room, one additional bedroom, and a bath. Lower level walkout to patio.
Property Details
Home Type
- Condominium
Est. Annual Taxes
- $3,819
Year Built
- 2005
HOA Fees
- $150 Monthly HOA Fees
Parking
- 2 Car Attached Garage
Home Design
- Frame Construction
- Vinyl Construction Material
Interior Spaces
- 2-Story Property
- Vaulted Ceiling
- Gas Fireplace
- Family Room
- Living Room with Fireplace
Kitchen
- Breakfast Bar
- Range
- Microwave
- Dishwasher
- Disposal
Bedrooms and Bathrooms
- Primary bedroom located on second floor
Basement
- Walk-Out Basement
- Basement Fills Entire Space Under The House
Outdoor Features
- Deck
- Patio
Utilities
- Forced Air Cooling System
- Heating System Uses Gas
- Gas Water Heater
- Cable TV Available
Community Details
- Built by MTE
Ownership History
Purchase Details
Home Financials for this Owner
Home Financials are based on the most recent Mortgage that was taken out on this home.Purchase Details
Home Financials for this Owner
Home Financials are based on the most recent Mortgage that was taken out on this home.Purchase Details
Home Financials for this Owner
Home Financials are based on the most recent Mortgage that was taken out on this home.Similar Homes in Coralville, IA
Home Values in the Area
Average Home Value in this Area
Purchase History
| Date | Type | Sale Price | Title Company |
|---|---|---|---|
| Warranty Deed | $230,000 | None Available | |
| Warranty Deed | $176,000 | None Available | |
| Warranty Deed | $169,000 | None Available |
Mortgage History
| Date | Status | Loan Amount | Loan Type |
|---|---|---|---|
| Open | $184,000 | New Conventional | |
| Previous Owner | $149,600 | Adjustable Rate Mortgage/ARM | |
| Previous Owner | $26,400 | Stand Alone Second | |
| Previous Owner | $126,750 | New Conventional | |
| Previous Owner | $87,900 | New Conventional |
Property History
| Date | Event | Price | Change | Sq Ft Price |
|---|---|---|---|---|
| 08/06/2021 08/06/21 | Sold | $230,000 | +1.3% | $113 / Sq Ft |
| 07/07/2021 07/07/21 | Pending | -- | -- | -- |
| 03/12/2021 03/12/21 | For Sale | $227,000 | +29.0% | $112 / Sq Ft |
| 06/12/2015 06/12/15 | Sold | $176,000 | -4.8% | $87 / Sq Ft |
| 06/09/2015 06/09/15 | Pending | -- | -- | -- |
| 04/01/2015 04/01/15 | For Sale | $184,900 | -- | $91 / Sq Ft |
Tax History Compared to Growth
Tax History
| Year | Tax Paid | Tax Assessment Tax Assessment Total Assessment is a certain percentage of the fair market value that is determined by local assessors to be the total taxable value of land and additions on the property. | Land | Improvement |
|---|---|---|---|---|
| 2024 | $4,190 | $239,400 | $40,000 | $199,400 |
| 2023 | $4,144 | $239,400 | $40,000 | $199,400 |
| 2022 | $3,954 | $206,500 | $20,000 | $186,500 |
| 2021 | $3,718 | $206,500 | $20,000 | $186,500 |
| 2020 | $3,718 | $186,900 | $20,000 | $166,900 |
| 2019 | $3,638 | $186,900 | $20,000 | $166,900 |
| 2018 | $3,568 | $175,700 | $20,000 | $155,700 |
| 2017 | $3,568 | $175,700 | $20,000 | $155,700 |
| 2016 | $3,586 | $180,400 | $20,000 | $160,400 |
| 2015 | $3,586 | $180,400 | $20,000 | $160,400 |
| 2014 | $3,170 | $167,600 | $20,000 | $147,600 |
Agents Affiliated with this Home
-
Gwen Johnson

Seller's Agent in 2021
Gwen Johnson
SKOGMAN REALTY
(319) 631-4936
606 Total Sales
-
Brooke Zrudsky

Buyer's Agent in 2021
Brooke Zrudsky
Pinnacle Realty LLC
(319) 899-2565
197 Total Sales
-
Tom Kaut

Seller's Agent in 2015
Tom Kaut
Urban Acres Real Estate
(319) 631-5288
285 Total Sales
-
E
Buyer's Agent in 2015
Evie Boyens
Keller Williams Legacy Group IC Branch
Map
Source: Cedar Rapids Area Association of REALTORS®
MLS Number: 2101285
APN: 0731135010
- 1718 Timber Hills Dr
- 1917 Farrel Dr
- 1937 S Ridge Dr
- 2019 Timber Ln
- 478 Rebekah Ct
- 1601 12th Ave
- 1932 N Ridge Dr
- 2084 Timber Ln
- 2000 Forest Hill Cir
- 2007 S Ridge Dr
- 1631 Oak Lake Park Rd
- 941 Timber Ridge Ct
- 1928 Holiday Rd
- 2030 S Ridge Dr
- 951 Highland Park Ave
- 940 Highland Park Ave
- 1705 Lynncrest Dr
- 1705 Lynncrest Dr Unit 6
- 2060 Holiday Rd
- 1730 Lynncrest Dr
