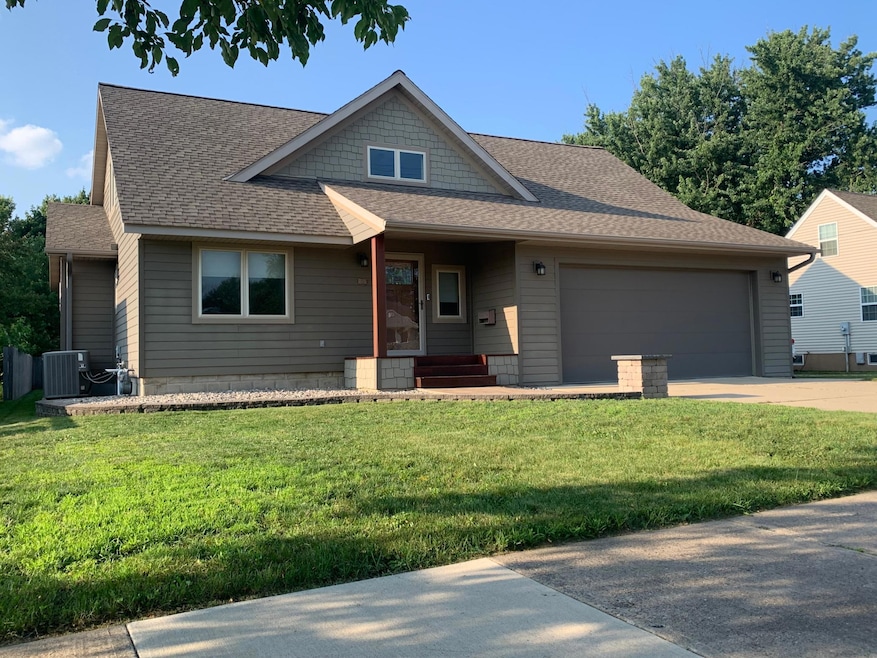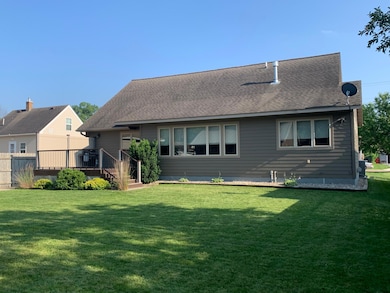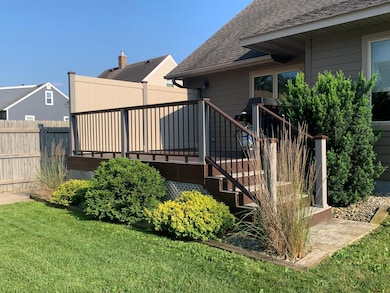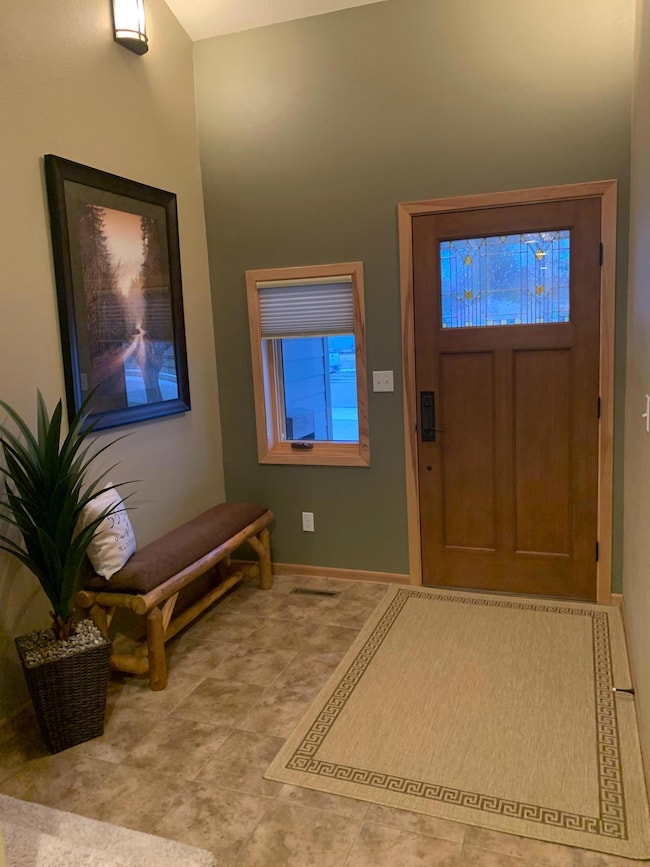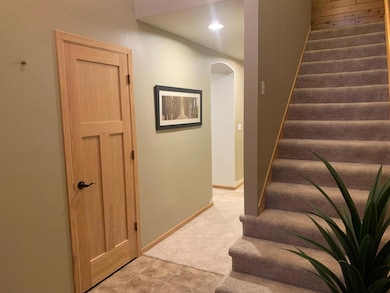1807 3rd Ave NE Austin, MN 55912
Estimated payment $2,252/month
Highlights
- Deck
- The kitchen features windows
- Living Room
- No HOA
- 2 Car Attached Garage
- 5-minute walk to East Side Lake Park
About This Home
One-of-a-Kind Custom Home - Impeccably Maintained and Built to Impress! Step into quality and thoughtful design with this custom-built 3 bedroom, 2 bath home crafted in 2010 and meticulously cared for ever since. From the moment you enter, you'll be welcomed by an inviting open floor plan that harmonizes comfort and functionality making everyday living effortless. The 2 main floor bedrooms and main floor laundry offer added convenience and 2 separate entertaining spaces provide flexibility for relaxing or hosting. Outside you'll enjoy a fully fenced backyard, a composite deck with added privacy and a versatile heated bonus shed with upstairs storage (built in 2018) - ideal for a personal gym, workshop or hobby space. From the solid wood millwork package to the inviting fireplace and every thoughtful detail in between, every inch of this home reflects pride of ownership - welcome home! (New asphalt roof installed August 2025.)
Home Details
Home Type
- Single Family
Est. Annual Taxes
- $3,980
Year Built
- Built in 2009
Lot Details
- 8,930 Sq Ft Lot
- Lot Dimensions are 59x150
- Property is Fully Fenced
- Wood Fence
Parking
- 2 Car Attached Garage
- Heated Garage
- Insulated Garage
Home Design
- Wood Foundation
- Metal Roof
- Steel Siding
Interior Spaces
- 1,830 Sq Ft Home
- 1.5-Story Property
- Stone Fireplace
- Gas Fireplace
- Family Room
- Living Room
- Dining Room
- Utility Room Floor Drain
Kitchen
- Range
- Microwave
- Dishwasher
- Disposal
- The kitchen features windows
Bedrooms and Bathrooms
- 3 Bedrooms
Laundry
- Laundry Room
- Washer and Dryer Hookup
Basement
- Sump Pump
- Drain
- Block Basement Construction
- Crawl Space
Outdoor Features
- Deck
Utilities
- Forced Air Heating and Cooling System
- 200+ Amp Service
- Water Softener is Owned
Community Details
- No Home Owners Association
- Decker Acres Sub Subdivision
Listing and Financial Details
- Assessor Parcel Number 341902590
Map
Home Values in the Area
Average Home Value in this Area
Tax History
| Year | Tax Paid | Tax Assessment Tax Assessment Total Assessment is a certain percentage of the fair market value that is determined by local assessors to be the total taxable value of land and additions on the property. | Land | Improvement |
|---|---|---|---|---|
| 2025 | $3,980 | $332,300 | $27,800 | $304,500 |
| 2024 | $3,980 | $312,800 | $27,800 | $285,000 |
| 2023 | $3,678 | $294,300 | $27,800 | $266,500 |
| 2022 | $2,752 | $286,300 | $24,800 | $261,500 |
| 2021 | $3,196 | $204,600 | $24,800 | $179,800 |
| 2020 | $2,924 | $227,700 | $16,100 | $211,600 |
| 2018 | $1,055 | $203,400 | $15,500 | $187,900 |
| 2017 | $2,110 | $0 | $0 | $0 |
| 2016 | $1,948 | $0 | $0 | $0 |
| 2015 | $1,370 | $0 | $0 | $0 |
| 2012 | $1,370 | $0 | $0 | $0 |
Property History
| Date | Event | Price | List to Sale | Price per Sq Ft |
|---|---|---|---|---|
| 10/11/2025 10/11/25 | Price Changed | $364,500 | -2.7% | $199 / Sq Ft |
| 08/18/2025 08/18/25 | Price Changed | $374,500 | -2.6% | $205 / Sq Ft |
| 07/14/2025 07/14/25 | For Sale | $384,500 | -- | $210 / Sq Ft |
Purchase History
| Date | Type | Sale Price | Title Company |
|---|---|---|---|
| Warranty Deed | -- | None Available | |
| Warranty Deed | $30,000 | None Available |
Source: NorthstarMLS
MLS Number: 6754472
APN: 34-190-2590
- 1800 3rd Ave NE
- 500 Oakland Place NE Unit I
- 1706 1st Ave NE
- 1901 E Oakland Ave
- 700 Oakland Place NE
- 1711 1st Ave SE
- 2002 3rd Ave NE
- 1810 1st Ave SE
- 1704 1st Ave SE
- 1918 7th Ave NE
- 2014 E Oakland Ave
- 615 14th St NE
- 1802 10th Place NE
- 2019 7th Ave NE
- 1309 18th St NE
- 608 12th St NE
- 1312 18th St NE
- 2010 11th Ave NE
- 1306 18th Dr NE
- 909 6th Ave SE
- 403 12th St NE
- 911 5th Ave NE
- 704 1st Dr NW
- 300 2nd Ave SW Unit 4
- 303 27th St SW
- 203 SW 31st St
- 204 Independence Ave S
- 750 E Front St
- 301 Giles Place
- 133 W William St
- 524 Park Ave Unit 3
- 913 Abbott St Unit 202
- 909 Janson St
- 1619 W Main St
- 520 6th St S
- 1501 11th Ave NW
- 105 S Main St
- 2012 Peregrine Ave NW
- 905 3rd St SW
- 2022 Mockingbird Place NW
