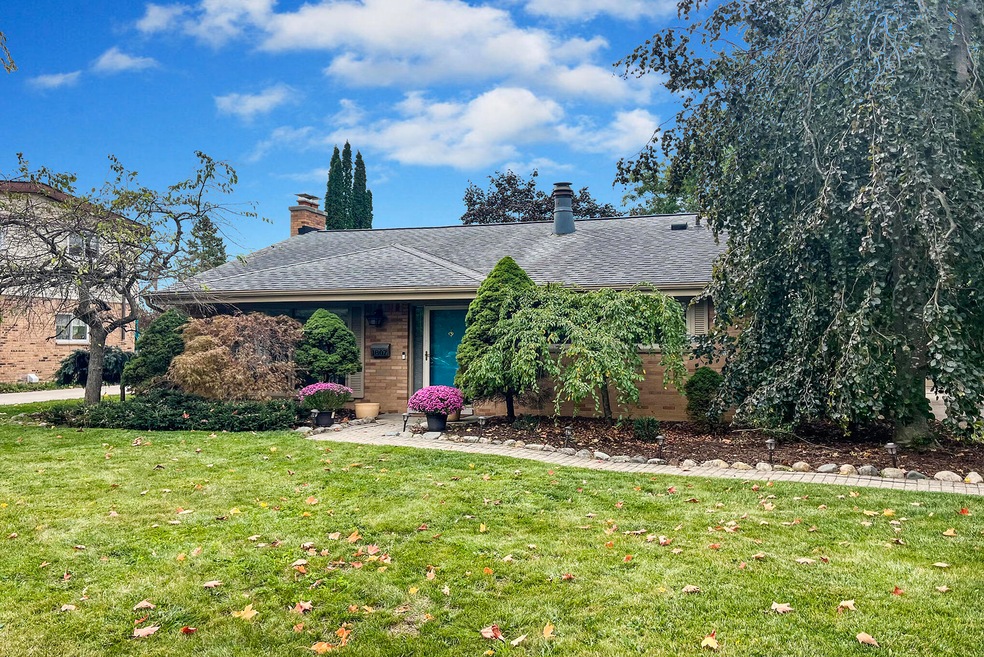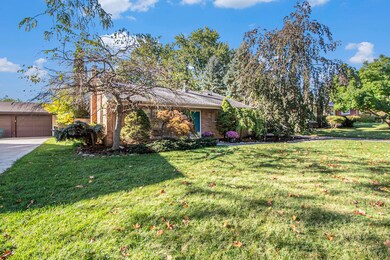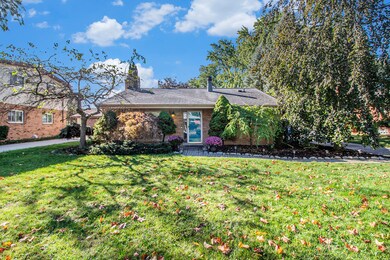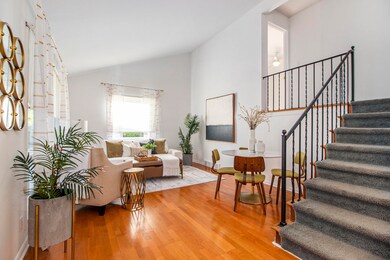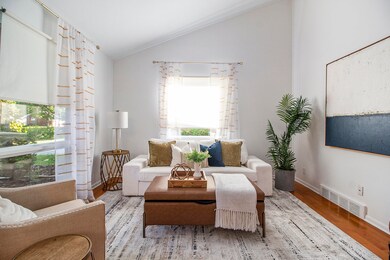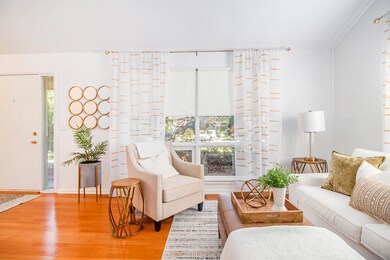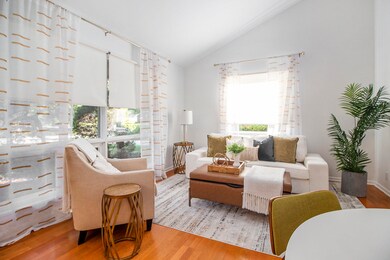
1807 Avondale Ave Ann Arbor, MI 48103
Vernon Downs NeighborhoodHighlights
- Deck
- Vaulted Ceiling
- 2 Car Detached Garage
- Dicken Elementary School Rated A
- Wood Flooring
- 3-minute walk to Las Vegas Park
About This Home
As of October 2024Don't miss this freshly painted, move-in-ready home located in the desirable Dicken neighborhood, just a few blocks from Las Vegas Park, featuring an open floor plan and vaulted ceilings. The entry level includes a kitchen with white cabinets, granite countertops, glass tile backsplash, and a butcher block island opening to the living room and dining room spaces with large windows letting in an abundance of natural light. The upper level consists of hardwood floors, 3 bedrooms, and an updated full bathroom with new tile flooring, glass door tub/shower, and granite countertops. The walkout lower level includes a family room with a brick, wood-burning fireplace, storage room, half bathroom, and large laundry room. Outside you'll find a large, fenced-in yard, deck, and 2.5 car garage. Other features: whole house natural gas generator, sewer line, and solar panels. Schedule a showing today! Home Energy Score of 7. Download report at stream.a2gov.org.
Last Agent to Sell the Property
The Charles Reinhart Company License #6501375770 Listed on: 10/03/2024

Home Details
Home Type
- Single Family
Est. Annual Taxes
- $7,779
Year Built
- Built in 1958
Lot Details
- 8,146 Sq Ft Lot
- Back Yard Fenced
- Property is zoned R1C, R1C
Parking
- 2 Car Detached Garage
- Garage Door Opener
Home Design
- Brick Exterior Construction
- Shingle Roof
- Asphalt Roof
- Wood Siding
Interior Spaces
- 1,421 Sq Ft Home
- 3-Story Property
- Vaulted Ceiling
- Ceiling Fan
- Wood Burning Fireplace
- Insulated Windows
- Window Screens
- Family Room with Fireplace
- Living Room
- Dining Area
- Wood Flooring
Kitchen
- Eat-In Kitchen
- Oven
- Microwave
- Dishwasher
- Disposal
Bedrooms and Bathrooms
- 3 Bedrooms
Laundry
- Laundry Room
- Laundry on lower level
- Dryer
- Washer
- Laundry Chute
Basement
- Walk-Out Basement
- Sump Pump
Outdoor Features
- Deck
- Porch
Schools
- Dicken Elementary School
- Slauson Middle School
- Pioneer High School
Utilities
- Forced Air Heating and Cooling System
- Heating System Uses Natural Gas
- Generator Hookup
- Power Generator
- Natural Gas Water Heater
- High Speed Internet
- Phone Available
- Cable TV Available
Additional Features
- Rocker Light Switch
- Mineral Rights Excluded
Ownership History
Purchase Details
Home Financials for this Owner
Home Financials are based on the most recent Mortgage that was taken out on this home.Purchase Details
Home Financials for this Owner
Home Financials are based on the most recent Mortgage that was taken out on this home.Purchase Details
Home Financials for this Owner
Home Financials are based on the most recent Mortgage that was taken out on this home.Purchase Details
Similar Homes in Ann Arbor, MI
Home Values in the Area
Average Home Value in this Area
Purchase History
| Date | Type | Sale Price | Title Company |
|---|---|---|---|
| Warranty Deed | $479,500 | Liberty Title | |
| Warranty Deed | $270,000 | Amer Title Co Of Washtenaw | |
| Warranty Deed | $200,000 | None Available | |
| Deed | $214,000 | -- |
Mortgage History
| Date | Status | Loan Amount | Loan Type |
|---|---|---|---|
| Previous Owner | $228,400 | New Conventional | |
| Previous Owner | $228,400 | Unknown | |
| Previous Owner | $242,500 | New Conventional | |
| Previous Owner | $190,000 | New Conventional | |
| Previous Owner | $169,025 | New Conventional |
Property History
| Date | Event | Price | Change | Sq Ft Price |
|---|---|---|---|---|
| 10/25/2024 10/25/24 | Sold | $479,500 | +4.2% | $337 / Sq Ft |
| 10/03/2024 10/03/24 | For Sale | $460,000 | +70.4% | $324 / Sq Ft |
| 10/30/2015 10/30/15 | Sold | $270,000 | -1.8% | $190 / Sq Ft |
| 10/29/2015 10/29/15 | Pending | -- | -- | -- |
| 09/18/2015 09/18/15 | For Sale | $274,900 | -- | $193 / Sq Ft |
Tax History Compared to Growth
Tax History
| Year | Tax Paid | Tax Assessment Tax Assessment Total Assessment is a certain percentage of the fair market value that is determined by local assessors to be the total taxable value of land and additions on the property. | Land | Improvement |
|---|---|---|---|---|
| 2024 | $6,754 | $210,500 | $0 | $0 |
| 2023 | $6,228 | $201,000 | $0 | $0 |
| 2022 | $6,786 | $173,900 | $0 | $0 |
| 2021 | $6,626 | $160,000 | $0 | $0 |
| 2020 | $6,492 | $152,500 | $0 | $0 |
| 2019 | $6,179 | $140,700 | $140,700 | $0 |
| 2018 | $6,092 | $129,700 | $0 | $0 |
| 2017 | $5,926 | $125,200 | $0 | $0 |
| 2016 | $5,048 | $118,500 | $0 | $0 |
| 2015 | $4,277 | $92,806 | $0 | $0 |
| 2014 | $4,277 | $89,907 | $0 | $0 |
| 2013 | -- | $89,907 | $0 | $0 |
Agents Affiliated with this Home
-
Megan Mazurek

Seller's Agent in 2024
Megan Mazurek
The Charles Reinhart Company
(734) 645-4296
5 in this area
133 Total Sales
-
Elizabeth Brien

Buyer's Agent in 2024
Elizabeth Brien
The Charles Reinhart Company
(734) 669-5989
10 in this area
407 Total Sales
-
Maryann Ryan

Seller's Agent in 2015
Maryann Ryan
The Charles Reinhart Company
(734) 645-2428
9 in this area
280 Total Sales
-
Tracey Roy

Buyer's Agent in 2015
Tracey Roy
The Charles Reinhart Company
(734) 417-5827
3 in this area
193 Total Sales
Map
Source: Southwestern Michigan Association of REALTORS®
MLS Number: 24051151
APN: 09-31-300-002
- 1511 Catalina Dr
- 1721 Hanover Rd
- 2015 Rugby Ct
- 2055 Mershon Dr
- 1537 Marian Ave
- 1231 Naples Ct
- 2503 Jade Ct Unit 1
- 1740 S Maple Rd Unit 2
- 2033 Pauline Ct
- 1134 Meadowbrook Ave
- 2545 Country Village Ct
- 2038 S 7th St
- 2102 Pauline Blvd Unit 304
- 950 Raymond St
- 2548 Oxford Cir
- 913 Evelyn Ct
- 915 Evelyn Ct
- 1215 S Maple Rd Unit 203
- 2667 Oxford Cir
- 1420 Northbrook Dr
