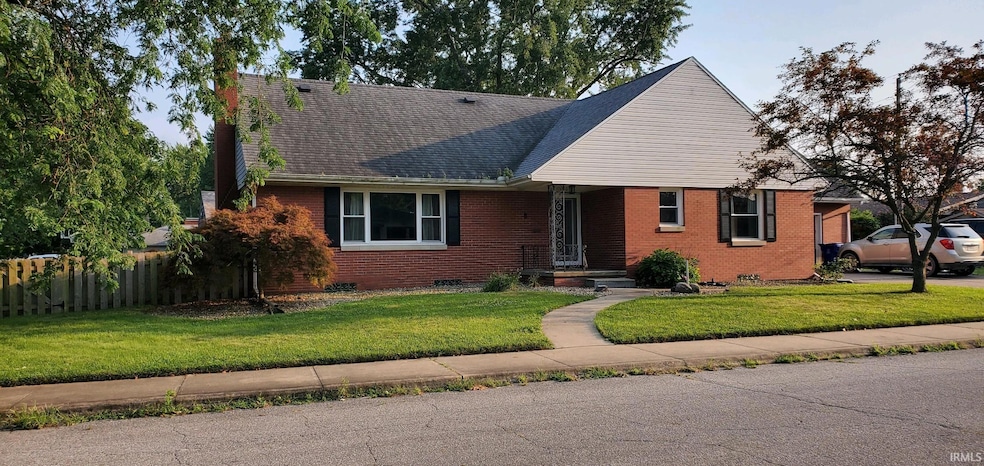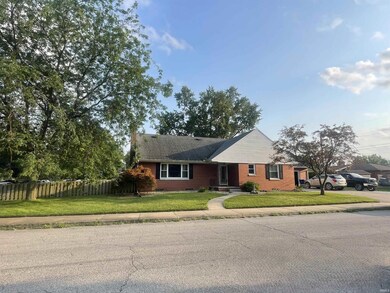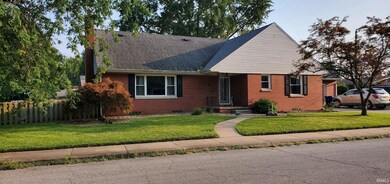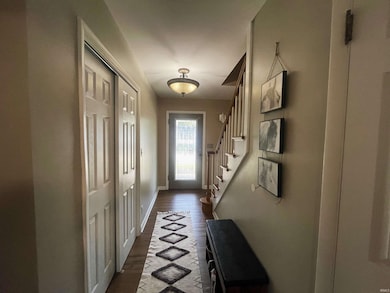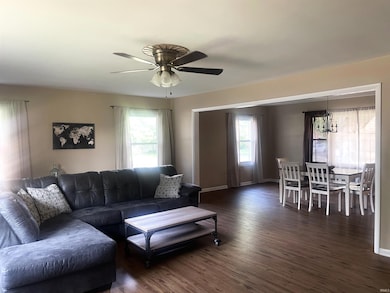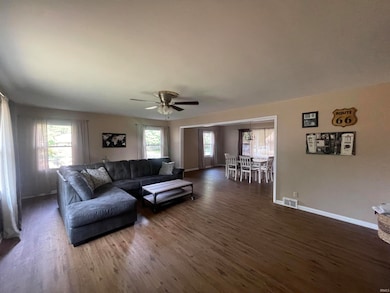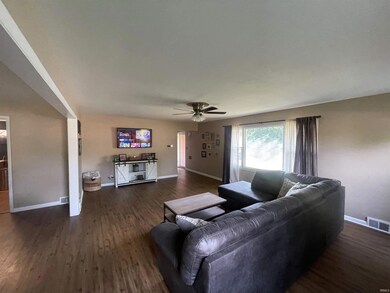
1807 Bennett St Kokomo, IN 46901
Highlights
- Primary Bedroom Suite
- Stone Countertops
- Community Fire Pit
- Corner Lot
- Covered patio or porch
- 2 Car Attached Garage
About This Home
As of November 2024You won't want to miss this spacious 5 bedroom/2.5 bath home with over 2600 sq foot of living space and a basement with endless possibilities to finish and create additional living space for your needs. Nestled in a quaint area near downtown Kokomo, you are just minutes from shopping, restaurants, parks, and the Walk of Excellence. This beautiful home offers a large en suite on the main level as well as a second bedroom or office. The large living room and dining room flows seemlessly into the eat in kitchen and leads out to the secluded back deck complete with lights and ceiling fans. The large corner lot is partially fenced and is perfect for enjoying the firepit on those chilly nights.
Last Agent to Sell the Property
True Realty Brokerage Phone: 317-710-3419 Listed on: 07/19/2024
Home Details
Home Type
- Single Family
Est. Annual Taxes
- $4,746
Year Built
- Built in 1952
Lot Details
- 10,019 Sq Ft Lot
- Lot Dimensions are 76x130
- Privacy Fence
- Corner Lot
Parking
- 2 Car Attached Garage
- Garage Door Opener
- Driveway
Home Design
- Brick Exterior Construction
- Shingle Roof
- Vinyl Construction Material
Interior Spaces
- 1.5-Story Property
- Ceiling Fan
- Gas Log Fireplace
- Storage In Attic
- Laundry Chute
Kitchen
- Eat-In Kitchen
- Stone Countertops
- Disposal
Bedrooms and Bathrooms
- 5 Bedrooms
- Primary Bedroom Suite
- Walk-In Closet
- <<tubWithShowerToken>>
- Separate Shower
Partially Finished Basement
- Basement Fills Entire Space Under The House
- Sump Pump
- Fireplace in Basement
Outdoor Features
- Covered Deck
- Covered patio or porch
Location
- Suburban Location
Schools
- Lafayette Park Elementary School
- Central Middle School
- Kokomo High School
Utilities
- Forced Air Heating and Cooling System
- Heating System Uses Gas
Community Details
- Community Fire Pit
Listing and Financial Details
- Assessor Parcel Number 34-03-35-253-008.000-002
Ownership History
Purchase Details
Home Financials for this Owner
Home Financials are based on the most recent Mortgage that was taken out on this home.Purchase Details
Purchase Details
Home Financials for this Owner
Home Financials are based on the most recent Mortgage that was taken out on this home.Purchase Details
Similar Homes in Kokomo, IN
Home Values in the Area
Average Home Value in this Area
Purchase History
| Date | Type | Sale Price | Title Company |
|---|---|---|---|
| Warranty Deed | -- | None Listed On Document | |
| Warranty Deed | $280,000 | None Listed On Document | |
| Quit Claim Deed | -- | Kuntz Law Firm | |
| Warranty Deed | -- | Maugans J Conrad | |
| Deed | $132,000 | Metropolitan Title Of Indiana |
Mortgage History
| Date | Status | Loan Amount | Loan Type |
|---|---|---|---|
| Open | $224,000 | New Conventional | |
| Closed | $224,000 | New Conventional | |
| Previous Owner | $258,896 | VA | |
| Previous Owner | $127,500 | New Conventional | |
| Previous Owner | $125,000 | New Conventional |
Property History
| Date | Event | Price | Change | Sq Ft Price |
|---|---|---|---|---|
| 11/12/2024 11/12/24 | Sold | $280,000 | -1.8% | $81 / Sq Ft |
| 07/19/2024 07/19/24 | For Sale | $285,000 | +14.0% | $82 / Sq Ft |
| 09/24/2021 09/24/21 | Sold | $249,900 | +2.0% | $72 / Sq Ft |
| 08/10/2021 08/10/21 | For Sale | $244,900 | -- | $71 / Sq Ft |
Tax History Compared to Growth
Tax History
| Year | Tax Paid | Tax Assessment Tax Assessment Total Assessment is a certain percentage of the fair market value that is determined by local assessors to be the total taxable value of land and additions on the property. | Land | Improvement |
|---|---|---|---|---|
| 2024 | $4,746 | $284,300 | $18,100 | $266,200 |
| 2023 | $4,746 | $237,300 | $13,500 | $223,800 |
| 2022 | $2,401 | $240,100 | $13,500 | $226,600 |
| 2021 | $1,653 | $165,300 | $13,500 | $151,800 |
| 2020 | $1,458 | $145,800 | $13,500 | $132,300 |
| 2019 | $1,328 | $132,800 | $14,700 | $118,100 |
| 2018 | $1,276 | $127,600 | $14,700 | $112,900 |
| 2017 | $1,098 | $112,300 | $14,700 | $97,600 |
| 2016 | $1,135 | $117,500 | $14,700 | $102,800 |
| 2014 | $2,888 | $144,400 | $13,500 | $130,900 |
| 2013 | $2,354 | $117,700 | $13,500 | $104,200 |
Agents Affiliated with this Home
-
Susan Cone

Seller's Agent in 2024
Susan Cone
True Realty
(317) 710-3419
78 Total Sales
-
Chelsea Radcliff
C
Buyer's Agent in 2024
Chelsea Radcliff
The Hardie Group
(765) 438-3949
27 Total Sales
-
Andy Hardie

Seller's Agent in 2021
Andy Hardie
The Hardie Group
(765) 437-6134
408 Total Sales
-
Susie Woolley
S
Buyer's Agent in 2021
Susie Woolley
F.C. Tucker-Tomlinson
(765) 776-1938
27 Total Sales
Map
Source: Indiana Regional MLS
MLS Number: 202427069
APN: 34-03-35-253-008.000-002
- 1600 W Walnut St
- 1529 W Walnut St
- 404 N Forest Dr
- 200 Elliott Ct
- 210 Elliott Ct
- 1700 W Taylor St
- 1913 W Jefferson St
- 112 S Western Ave
- 0 W Jefferson St
- 1409 W Superior St
- 0 W Carter St
- 211 Magnolia Dr
- 528 Devonshire Dr
- 2223 W King St
- 1329 W Jefferson St
- 908 N Forest Dr
- 1926 Madison Ct
- 820 Witherspoon Dr
- 1007 W Sycamore St
- 2353 Westdale Ct
