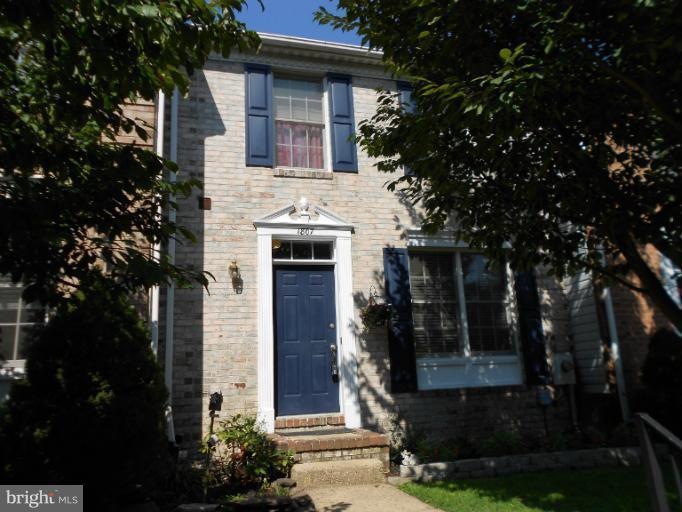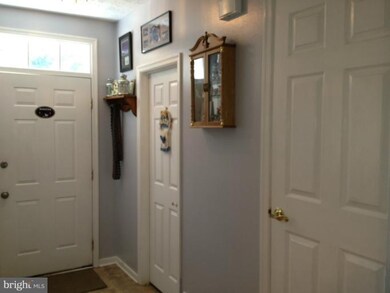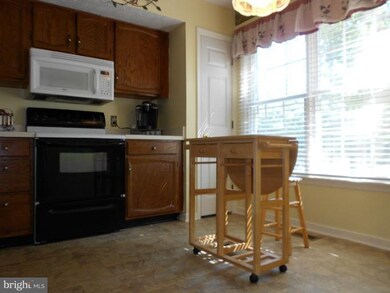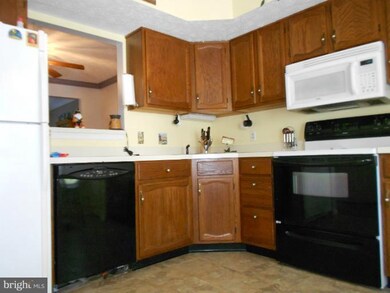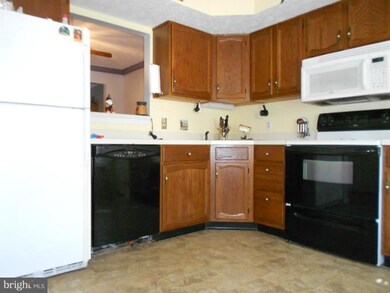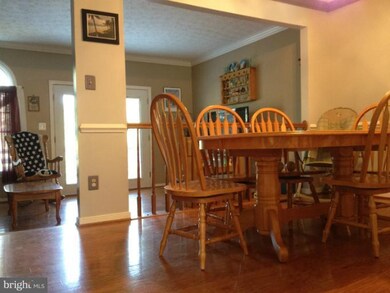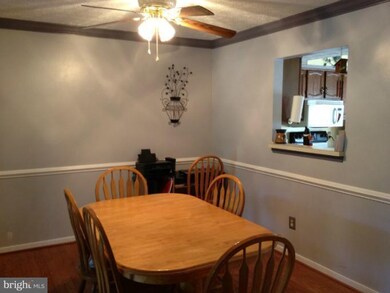1807 Beth Bridge Cir Forest Hill, MD 21050
Highlights
- Colonial Architecture
- Deck
- Traditional Floor Plan
- Forest Lakes Elementary School Rated A-
- Cathedral Ceiling
- Backs to Trees or Woods
About This Home
As of August 2021FRESHLY PAINTED! PRICED TO SELL! GENEROUS RM SIZES THROUGHOUT THIS SPACIOUS HOME! BRIGHT & SUNNY FRONT KITCHEN WITH PANTRY. HARDWOOD FLOORS IN DINING RM & SUNKEN LIVING ROOM WITH FRENCH DOORS TO DECK. MBR WITH PRIVATE BATH. HALL BATH JUST REMODELED! LOWER LEVEL WITH FAM RM, DEN/BR4, PELLET STOVE & WALKOUT. AWESOME YARD BACKS TO TREES & OPEN SPACE. A GREAT PLACE TO CALL HOME!
Last Agent to Sell the Property
Berkshire Hathaway HomeServices Homesale Realty License #522462

Townhouse Details
Home Type
- Townhome
Est. Annual Taxes
- $2,120
Year Built
- Built in 1988
Lot Details
- 2,221 Sq Ft Lot
- Two or More Common Walls
- Back Yard Fenced
- Backs to Trees or Woods
- Property is in very good condition
HOA Fees
- $29 Monthly HOA Fees
Parking
- 2 Assigned Parking Spaces
Home Design
- Colonial Architecture
- Asphalt Roof
- Brick Front
Interior Spaces
- Property has 3 Levels
- Traditional Floor Plan
- Cathedral Ceiling
- Ceiling Fan
- Window Treatments
- Window Screens
- French Doors
- Six Panel Doors
- Family Room
- Living Room
- Dining Room
- Den
- Utility Room
- Attic
Kitchen
- Eat-In Kitchen
- Electric Oven or Range
- Microwave
- Dishwasher
- Disposal
Bedrooms and Bathrooms
- 3 Bedrooms
- En-Suite Primary Bedroom
- En-Suite Bathroom
- 2.5 Bathrooms
Laundry
- Laundry Room
- Dryer
- Washer
Finished Basement
- Walk-Out Basement
- Rear Basement Entry
- Sump Pump
- Basement Windows
Outdoor Features
- Deck
Utilities
- Forced Air Heating and Cooling System
- Heat Pump System
- Vented Exhaust Fan
- Electric Water Heater
- Cable TV Available
Listing and Financial Details
- Tax Lot 107
- Assessor Parcel Number 1303238725
Community Details
Overview
- Association fees include snow removal, trash
- Durham Manor Subdivision
Amenities
- Common Area
Ownership History
Purchase Details
Home Financials for this Owner
Home Financials are based on the most recent Mortgage that was taken out on this home.Purchase Details
Home Financials for this Owner
Home Financials are based on the most recent Mortgage that was taken out on this home.Purchase Details
Map
Home Values in the Area
Average Home Value in this Area
Purchase History
| Date | Type | Sale Price | Title Company |
|---|---|---|---|
| Deed | $280,000 | Mid Atlantic Stlmt Svcs Llc | |
| Deed | $193,000 | Key Title Inc | |
| Deed | $161,750 | -- |
Mortgage History
| Date | Status | Loan Amount | Loan Type |
|---|---|---|---|
| Open | $252,000 | New Conventional | |
| Previous Owner | $14,844 | FHA | |
| Previous Owner | $5,000 | Future Advance Clause Open End Mortgage | |
| Previous Owner | $189,504 | FHA | |
| Previous Owner | $5,000 | Future Advance Clause Open End Mortgage | |
| Previous Owner | $50,000 | Credit Line Revolving | |
| Closed | -- | No Value Available |
Property History
| Date | Event | Price | Change | Sq Ft Price |
|---|---|---|---|---|
| 08/02/2021 08/02/21 | Sold | $280,000 | +1.8% | $147 / Sq Ft |
| 06/26/2021 06/26/21 | For Sale | $275,000 | -1.8% | $145 / Sq Ft |
| 06/11/2021 06/11/21 | Off Market | $280,000 | -- | -- |
| 06/11/2021 06/11/21 | For Sale | $275,000 | +42.5% | $145 / Sq Ft |
| 09/29/2014 09/29/14 | Sold | $193,000 | +1.1% | $138 / Sq Ft |
| 07/02/2014 07/02/14 | Price Changed | $190,990 | -4.5% | $136 / Sq Ft |
| 06/30/2014 06/30/14 | Pending | -- | -- | -- |
| 06/02/2014 06/02/14 | Price Changed | $199,990 | -1.0% | $143 / Sq Ft |
| 05/28/2014 05/28/14 | Price Changed | $202,000 | -2.4% | $144 / Sq Ft |
| 05/10/2014 05/10/14 | For Sale | $207,000 | -3.7% | $148 / Sq Ft |
| 02/15/2013 02/15/13 | Sold | $215,000 | 0.0% | $113 / Sq Ft |
| 12/22/2012 12/22/12 | Pending | -- | -- | -- |
| 10/08/2012 10/08/12 | For Sale | $215,000 | -- | $113 / Sq Ft |
Tax History
| Year | Tax Paid | Tax Assessment Tax Assessment Total Assessment is a certain percentage of the fair market value that is determined by local assessors to be the total taxable value of land and additions on the property. | Land | Improvement |
|---|---|---|---|---|
| 2024 | $2,795 | $256,433 | $0 | $0 |
| 2023 | $2,632 | $241,467 | $0 | $0 |
| 2022 | $2,469 | $226,500 | $65,000 | $161,500 |
| 2021 | $4,995 | $223,967 | $0 | $0 |
| 2020 | $2,555 | $221,433 | $0 | $0 |
| 2019 | $2,526 | $218,900 | $65,000 | $153,900 |
| 2018 | $2,472 | $214,233 | $0 | $0 |
| 2017 | $2,343 | $218,900 | $0 | $0 |
| 2016 | -- | $204,900 | $0 | $0 |
| 2015 | $2,171 | $197,833 | $0 | $0 |
| 2014 | $2,171 | $190,767 | $0 | $0 |
Source: Bright MLS
MLS Number: 1004192310
APN: 03-238725
- 1827 Beth Bridge Cir
- 1704 Ross Rd
- 105 F Sunshine Ct Unit F
- 105 Sunshine Ct Unit G
- 106 Gwen Dr Unit 1J
- 106 Gwen Dr Unit 2H
- 104 Gwen Dr Unit 2H
- 1717 Landmark Dr Unit 1J
- 729 Rosecroft Ct
- 1605 Samantha Dr
- 1629 Honeysuckle Dr
- 1700 Rich Way Unit E
- 206 Kimary Ct Unit 3C
- 1993 Pimlico Ct
- 1701 Rich Way Unit F
- 1803 Rock Spring Rd
- 200 Kimary Ct Unit 8-2D
- 205 Kimary Ct Unit K
- 1922 Munsey Dr
- 201 Kimary Ct
