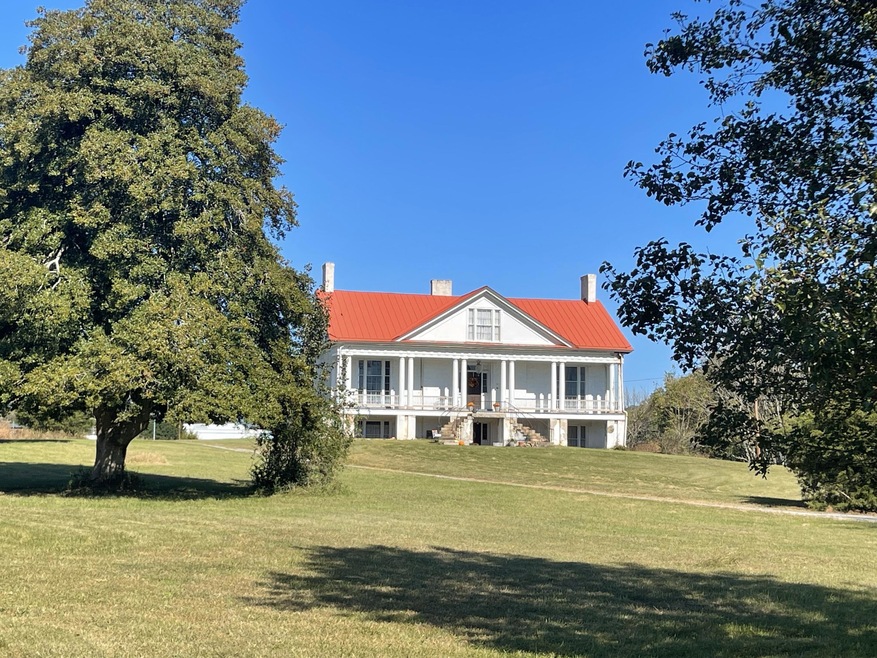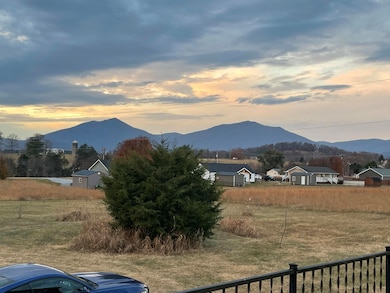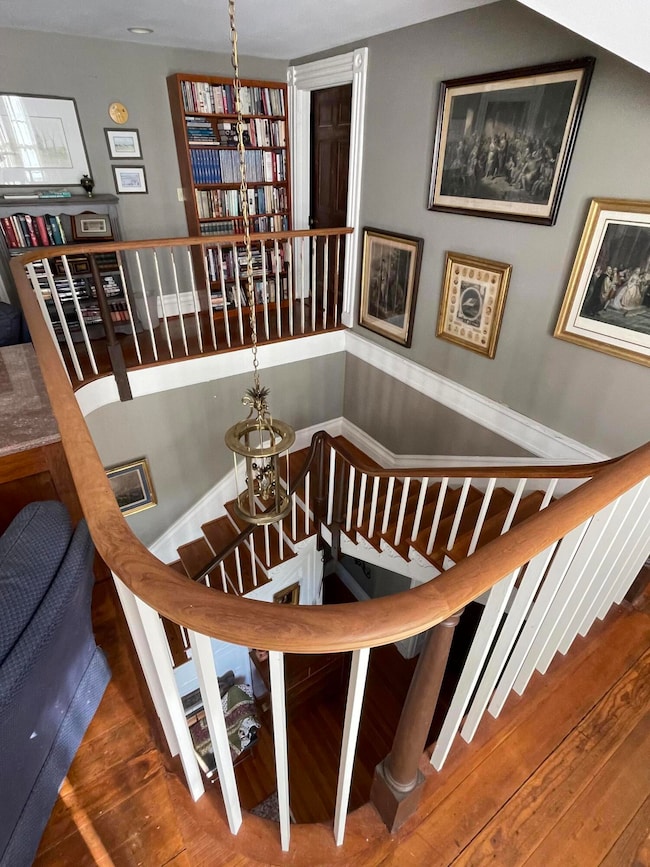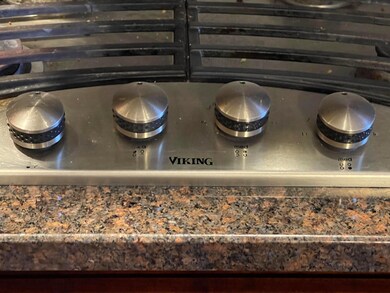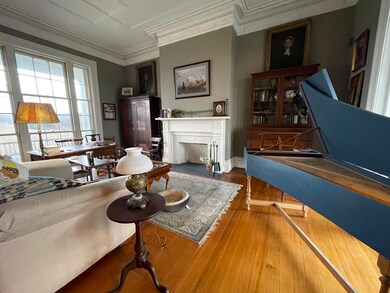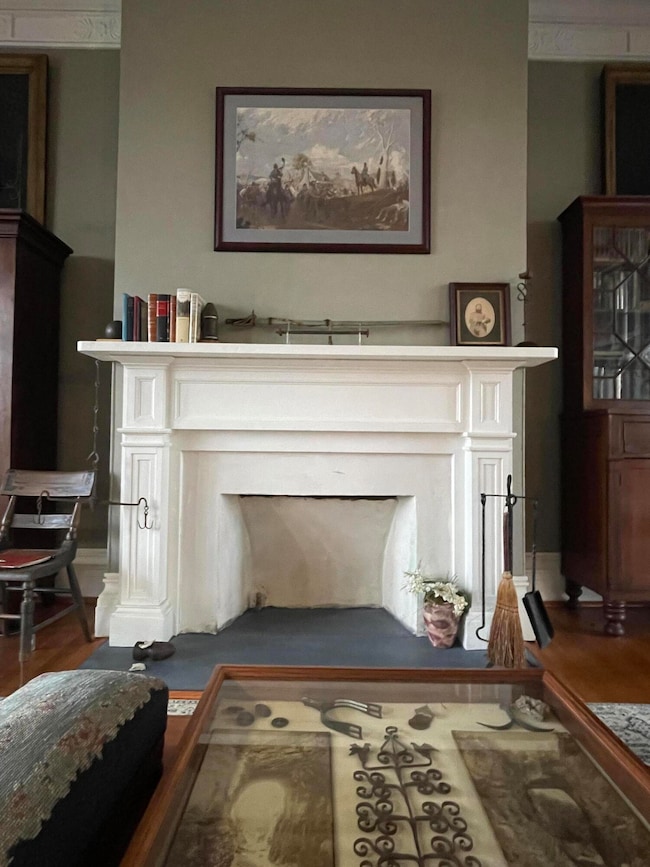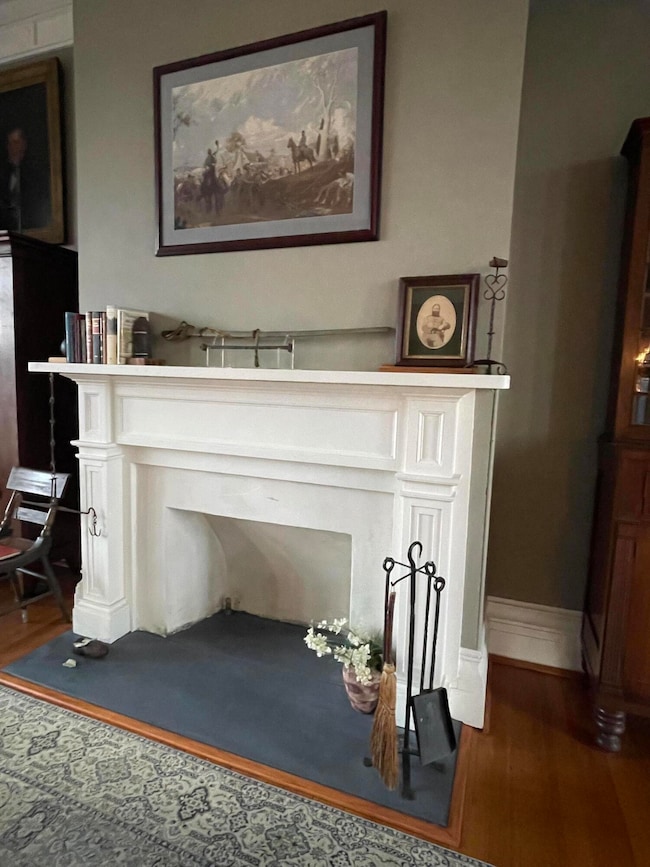
1807 Big Island Hwy Bedford, VA 24523
Estimated payment $4,205/month
Highlights
- Horses Allowed On Property
- No HOA
- Balcony
- 9 Fireplaces
- Covered patio or porch
- Views
About This Home
Own a piece of Bedford County History! With historical connections to Avenel, Fancy Farm + more, this home comes with a LOT of associated literature. Entering into the classic English basement, you'll find lovely flooring, a nice remodeled kitchen, separate DR + private en suite w remodeled tile bath, walk in shower. The 2nd floor has a wrap porch, LR, large BR + office. 3rd floor has 2 lg BRs + lg bath w claw foot tub, walk in shower, laundry, dual vanity. Each floor has 3 FPs w completely rebuilt fireboxes, all plumbed for gas logs. HVAC is a geothermal + electric heat pump w back up propane. The home has been through an extensive historic renovation using tax credits. It is ready for the second round of rehab, particularly on the porches + exterior. 8 mile views of Blue Ridge Mtns.
Home Details
Home Type
- Single Family
Est. Annual Taxes
- $2,332
Year Built
- Built in 1828
Lot Details
- 10.5 Acre Lot
- Level Lot
Home Design
- Brick Exterior Construction
Interior Spaces
- Bookcases
- 9 Fireplaces
- Fireplace Features Masonry
- Property Views
Kitchen
- Built-In Oven
- Gas Range
- Built-In Microwave
- Dishwasher
Bedrooms and Bathrooms
- 4 Bedrooms | 1 Main Level Bedroom
- 2 Full Bathrooms
Basement
- Walk-Out Basement
- Basement Fills Entire Space Under The House
Outdoor Features
- Balcony
- Covered patio or porch
Schools
- Bedford Elementary School
- Liberty Middle School
- Liberty High School
Horse Facilities and Amenities
- Horses Allowed On Property
Utilities
- Heat Pump System
- Geothermal Heating and Cooling
- Heating System Uses Gas
- Tankless Water Heater
- High Speed Internet
- Cable TV Available
Community Details
- No Home Owners Association
Listing and Financial Details
- Legal Lot and Block 1 / 4
Map
Home Values in the Area
Average Home Value in this Area
Tax History
| Year | Tax Paid | Tax Assessment Tax Assessment Total Assessment is a certain percentage of the fair market value that is determined by local assessors to be the total taxable value of land and additions on the property. | Land | Improvement |
|---|---|---|---|---|
| 2024 | $531 | $129,600 | $100,200 | $29,400 |
| 2023 | $531 | $64,800 | $0 | $0 |
| 2022 | $1,018 | $101,800 | $0 | $0 |
| 2021 | $1,018 | $203,600 | $80,200 | $123,400 |
| 2020 | $1,018 | $203,600 | $80,200 | $123,400 |
| 2019 | $1,018 | $203,600 | $80,200 | $123,400 |
| 2018 | $1,059 | $203,600 | $80,200 | $123,400 |
| 2017 | $1,059 | $203,600 | $80,200 | $123,400 |
| 2016 | $1,059 | $203,600 | $80,200 | $123,400 |
| 2015 | $1,059 | $203,600 | $80,200 | $123,400 |
| 2014 | $1,059 | $203,600 | $80,200 | $123,400 |
Property History
| Date | Event | Price | Change | Sq Ft Price |
|---|---|---|---|---|
| 04/21/2025 04/21/25 | Price Changed | $720,000 | -1.4% | $164 / Sq Ft |
| 12/04/2024 12/04/24 | For Sale | $730,000 | 0.0% | $166 / Sq Ft |
| 11/30/2024 11/30/24 | Off Market | $730,000 | -- | -- |
| 10/23/2024 10/23/24 | Off Market | $730,000 | -- | -- |
| 07/09/2024 07/09/24 | For Sale | $730,000 | 0.0% | $166 / Sq Ft |
| 05/31/2024 05/31/24 | Off Market | $730,000 | -- | -- |
| 05/23/2024 05/23/24 | Price Changed | $730,000 | -2.7% | $166 / Sq Ft |
| 11/28/2023 11/28/23 | For Sale | $750,000 | -- | $171 / Sq Ft |
Deed History
| Date | Type | Sale Price | Title Company |
|---|---|---|---|
| Deed | -- | None Available | |
| Deed | -- | None Available | |
| Deed | -- | None Available | |
| Deed | -- | None Available | |
| Deed | -- | None Available | |
| Deed | -- | None Available |
Mortgage History
| Date | Status | Loan Amount | Loan Type |
|---|---|---|---|
| Open | $498,000 | Credit Line Revolving | |
| Closed | $110,000 | Credit Line Revolving | |
| Previous Owner | $12,750 | Credit Line Revolving | |
| Previous Owner | $135,000 | Credit Line Revolving | |
| Previous Owner | $212,000 | Future Advance Clause Open End Mortgage | |
| Previous Owner | $250,000 | Future Advance Clause Open End Mortgage |
Similar Homes in Bedford, VA
Source: Roanoke Valley Association of REALTORS®
MLS Number: 903483
APN: 11111800
- 2226 Big Island Hwy
- 1727 Grandview Rd
- Tract A Forest Rd
- 102 Acorn Run Ln
- 206 Acorn Run Ln
- 1589 Clearview Rd
- 180 Villa Oak Cir
- 179 Villa Oak Cir
- 173 Villa Oak Cir
- 176 Villa Oak Cir
- 172 Villa Oak Cir
- 174 Villa Oak Cir
- 0 Little Otter Dr
- 0 Forest Rd Unit 905279
- 0 Forest Rd Unit 350734
- 1515 Cassell Ln
- 1533 Oakwood St
- 1288 Screechum Hollow Rd
- 1210 Oakwood St
