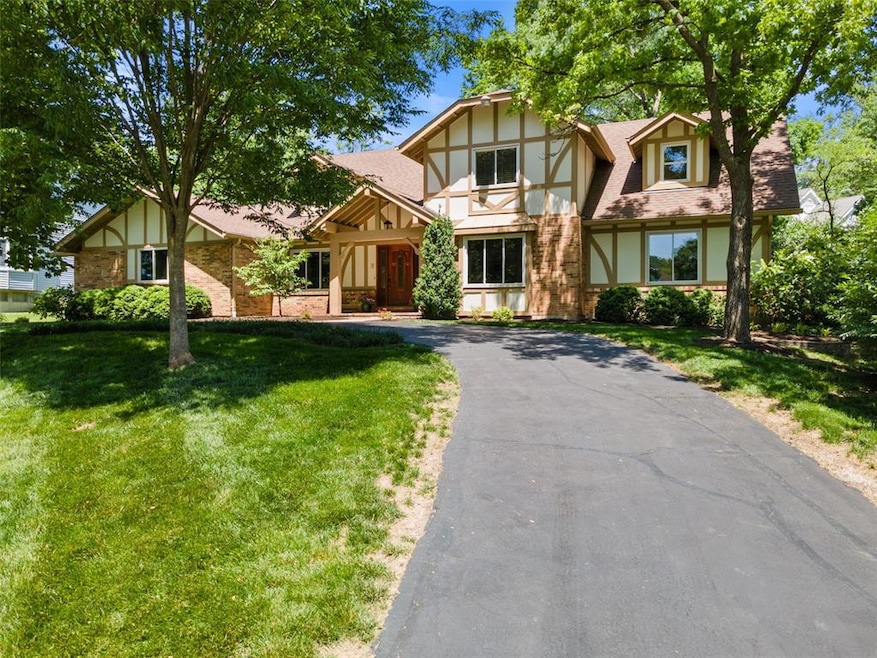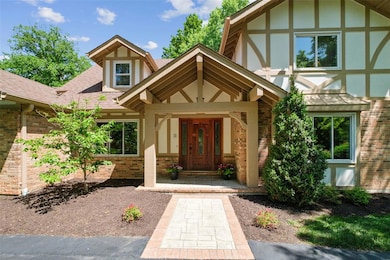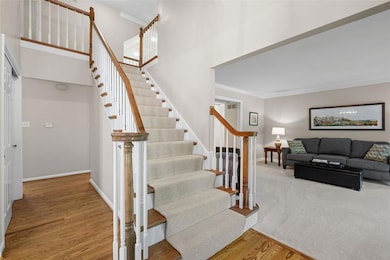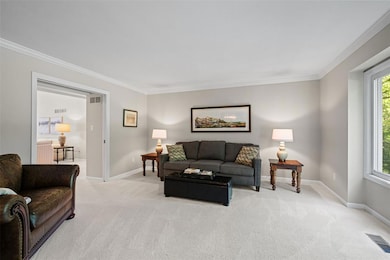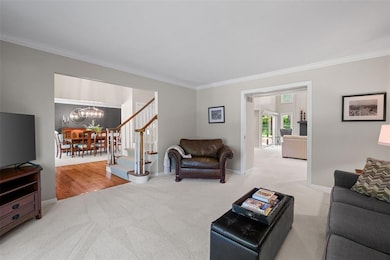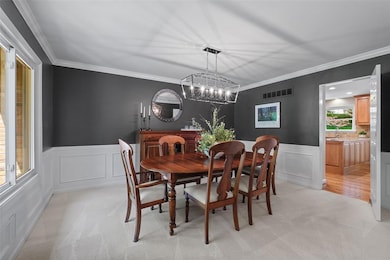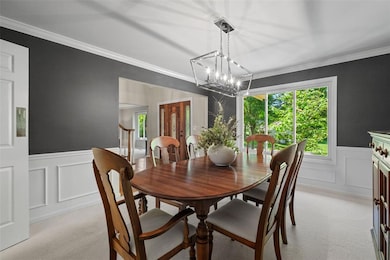
1807 Brookcreek Ln Saint Louis, MO 63122
Estimated payment $5,742/month
Highlights
- Very Popular Property
- Tennis Courts
- Clubhouse
- Westchester Elementary School Rated A
- Pool House
- Traditional Architecture
About This Home
From the moment you pull up to this classic brick and Tudor-style home, you'll know it's special—it’s the one that stands out, perfectly perched on its large circle drive. Step inside and you’re greeted with the kind of thoughtful updates and comfortable spaces that make a house feel like home. The main floor primary suite is a peaceful retreat, complete with a beautifully updated luxury bath—think heated floors, tiled shower, and a custom walk-in closet. At the heart of the home is the great room with a dramatic cathedral ceiling, crowning the wall of windows flooding the space with natural light. Whether you’re hosting friends or enjoying a quiet night in near the cozy fireplace, this space was made for making memories. The kitchen has all the right updates—warm maple cabinets, granite countertops, stainless appliances. The breakfast room is sunny and bright, while the dining room offers a casually elegant mood. A spacious main floor laundry/mudroom (with serious storage and full-size appliances) keeps everyday life running smoothly. Everything you need for daily living is on the main floor—comfort and convenience at its finest. Upstairs you’ll find three charming, generously sized bedrooms and a surprisingly roomy full bath--perfect for guests or a growing crew. Out back, the secluded yard and patio offer private space to play, entertain and relax. It’s that hard-to-find mix of timeless style, quality updates, and easy everyday living—all wrapped up in one beautiful home.
Last Listed By
Keller Williams Chesterfield License #1999102905 Listed on: 05/28/2025

Home Details
Home Type
- Single Family
Est. Annual Taxes
- $7,822
Year Built
- Built in 1978
HOA Fees
- $52 Monthly HOA Fees
Parking
- 2 Car Attached Garage
- Oversized Parking
Home Design
- Traditional Architecture
- Tudor Architecture
- Brick Veneer
- Stucco
Interior Spaces
- 3,217 Sq Ft Home
- 1.5-Story Property
- Gas Fireplace
- Great Room
- Living Room
- Breakfast Room
- Dining Room
- Attic Fan
- Laundry Room
Kitchen
- Electric Cooktop
- Microwave
- Dishwasher
- Disposal
Bedrooms and Bathrooms
- 4 Bedrooms
Unfinished Basement
- Basement Fills Entire Space Under The House
- Rough-In Basement Bathroom
Outdoor Features
- Pool House
- Tennis Courts
Schools
- Westchester Elem. Elementary School
- North Kirkwood Middle School
- Kirkwood Sr. High School
Additional Features
- 0.38 Acre Lot
- Forced Air Heating and Cooling System
Listing and Financial Details
- Assessor Parcel Number 23O-64-0241
Community Details
Recreation
- Tennis Courts
- Community Pool
Additional Features
- Clubhouse
Map
Home Values in the Area
Average Home Value in this Area
Tax History
| Year | Tax Paid | Tax Assessment Tax Assessment Total Assessment is a certain percentage of the fair market value that is determined by local assessors to be the total taxable value of land and additions on the property. | Land | Improvement |
|---|---|---|---|---|
| 2023 | $7,822 | $125,230 | $42,640 | $82,590 |
| 2022 | $6,947 | $105,380 | $42,640 | $62,740 |
| 2021 | $6,855 | $105,380 | $42,640 | $62,740 |
| 2020 | $7,231 | $106,900 | $33,710 | $73,190 |
| 2019 | $7,256 | $106,900 | $33,710 | $73,190 |
| 2018 | $6,660 | $86,640 | $27,040 | $59,600 |
| 2017 | $6,651 | $86,640 | $27,040 | $59,600 |
| 2016 | $6,437 | $84,500 | $23,240 | $61,260 |
| 2015 | $6,406 | $84,500 | $23,240 | $61,260 |
| 2014 | $6,542 | $84,440 | $16,720 | $67,720 |
Property History
| Date | Event | Price | Change | Sq Ft Price |
|---|---|---|---|---|
| 05/28/2025 05/28/25 | For Sale | $900,000 | -- | $280 / Sq Ft |
Purchase History
| Date | Type | Sale Price | Title Company |
|---|---|---|---|
| Warranty Deed | $450,000 | -- |
Mortgage History
| Date | Status | Loan Amount | Loan Type |
|---|---|---|---|
| Open | $250,000 | Credit Line Revolving | |
| Closed | $224,000 | New Conventional | |
| Closed | $97,363 | Credit Line Revolving | |
| Closed | $318,000 | New Conventional | |
| Closed | $330,000 | New Conventional | |
| Closed | $40,000 | Credit Line Revolving | |
| Closed | $339,000 | New Conventional | |
| Closed | $87,000 | Credit Line Revolving | |
| Closed | $359,650 | Fannie Mae Freddie Mac |
Similar Homes in Saint Louis, MO
Source: MARIS MLS
MLS Number: MIS25033340
APN: 23O-64-0241
- 2000 Trailcrest Ln Unit 7
- 2013 Trailcrest Ln Unit 7
- 834 Twin Pine Dr
- 2037 Trailcrest Ln Unit 7
- 2020 Meadowtree Ln
- 12224 Roger Ln
- 2005 Woodland Knoll
- 2017 Woodland Knoll
- 2025 Woodland Knoll
- 2002 Woodland Knoll
- 2010 Woodland Knoll
- 2033 Woodland Knoll
- 938 Blase Ave
- 975 Lindemann Rd
- 11910 Lillian Ave
- 1944 Spring House Dr
- 11909 Lillian Ave
- 920 Des Peres Dr
- 1461 Oak Bluff Ln
- 11811 Lillian Ave
