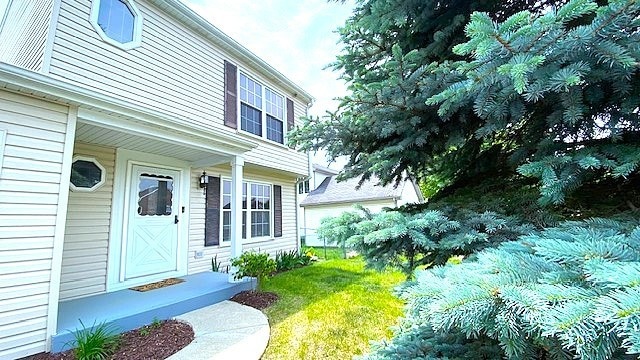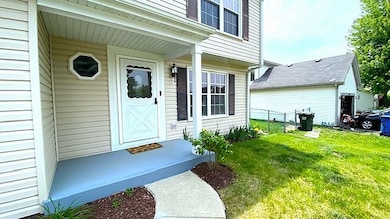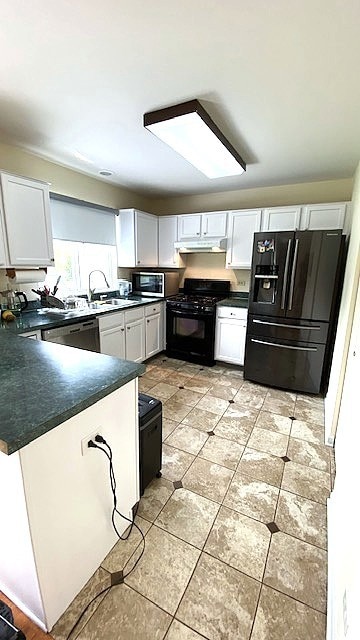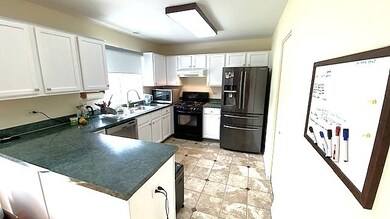
1807 Cambridge Dr Unit 2 Carpentersville, IL 60110
Highlights
- Open Floorplan
- Bonus Room
- Patio
- Wood Flooring
- Formal Dining Room
- Living Room
About This Home
As of July 2025Very nice and bright home ready to move in. 3 bedrooms and 1.5 baths. Updated and repainted. Wooden floor all over main level. Open concept with the kitchen overlooking to dining area and big family room. The finished basement provides additional space for a recreational area or a fourth bedroom for your family! Crawl space for additional storage. Big front and back yard with patio for summer enjoyment. All appliances stay. Truly move-in ready and in excellent condition, as the owner maintains this home like no other.
Last Agent to Sell the Property
Hometown Real Estate License #475153778 Listed on: 06/09/2025

Home Details
Home Type
- Single Family
Est. Annual Taxes
- $6,425
Year Built
- Built in 1996 | Remodeled in 2025
Lot Details
- Fenced
- Paved or Partially Paved Lot
Parking
- 2 Car Garage
- Driveway
- Parking Included in Price
Home Design
- Asphalt Roof
- Concrete Perimeter Foundation
Interior Spaces
- 1,600 Sq Ft Home
- 2-Story Property
- Open Floorplan
- Ceiling Fan
- Window Screens
- Family Room Downstairs
- Living Room
- Formal Dining Room
- Bonus Room
Kitchen
- Range
- Microwave
- Dishwasher
Flooring
- Wood
- Parquet
- Carpet
- Ceramic Tile
Bedrooms and Bathrooms
- 3 Bedrooms
- 3 Potential Bedrooms
Laundry
- Laundry Room
- Dryer
- Washer
Basement
- Partial Basement
- Sump Pump
Outdoor Features
- Patio
Schools
- Meadowdale Elementary School
- Carpentersville Middle School
- Dundee-Crown High School
Utilities
- Forced Air Heating and Cooling System
- Heating System Uses Natural Gas
- Gas Water Heater
Community Details
- Keele Farms Subdivision
Listing and Financial Details
- Homeowner Tax Exemptions
Ownership History
Purchase Details
Home Financials for this Owner
Home Financials are based on the most recent Mortgage that was taken out on this home.Purchase Details
Purchase Details
Home Financials for this Owner
Home Financials are based on the most recent Mortgage that was taken out on this home.Similar Homes in Carpentersville, IL
Home Values in the Area
Average Home Value in this Area
Purchase History
| Date | Type | Sale Price | Title Company |
|---|---|---|---|
| Deed | $345,000 | Saturn Title | |
| Interfamily Deed Transfer | -- | Attorney | |
| Warranty Deed | $141,000 | Chicago Title Insurance Co |
Mortgage History
| Date | Status | Loan Amount | Loan Type |
|---|---|---|---|
| Open | $275,920 | New Conventional | |
| Previous Owner | $20,000 | Unknown | |
| Previous Owner | $97,000 | Unknown | |
| Previous Owner | $30,000 | Unknown | |
| Previous Owner | $111,700 | No Value Available |
Property History
| Date | Event | Price | Change | Sq Ft Price |
|---|---|---|---|---|
| 07/22/2025 07/22/25 | Sold | $344,900 | 0.0% | $216 / Sq Ft |
| 06/12/2025 06/12/25 | Pending | -- | -- | -- |
| 06/09/2025 06/09/25 | For Sale | $344,900 | -- | $216 / Sq Ft |
Tax History Compared to Growth
Tax History
| Year | Tax Paid | Tax Assessment Tax Assessment Total Assessment is a certain percentage of the fair market value that is determined by local assessors to be the total taxable value of land and additions on the property. | Land | Improvement |
|---|---|---|---|---|
| 2024 | $6,426 | $100,244 | $24,205 | $76,039 |
| 2023 | $4,783 | $90,196 | $21,779 | $68,417 |
| 2022 | $5,389 | $76,808 | $21,779 | $55,029 |
| 2021 | $5,607 | $72,522 | $20,564 | $51,958 |
| 2020 | $5,486 | $70,892 | $20,102 | $50,790 |
| 2019 | $5,341 | $67,298 | $19,083 | $48,215 |
| 2018 | $4,870 | $60,074 | $18,705 | $41,369 |
| 2017 | $4,636 | $56,197 | $17,498 | $38,699 |
| 2016 | $4,844 | $50,029 | $16,942 | $33,087 |
| 2015 | -- | $45,753 | $19,724 | $26,029 |
| 2014 | -- | $44,489 | $19,179 | $25,310 |
| 2013 | -- | $45,851 | $19,766 | $26,085 |
Agents Affiliated with this Home
-
B
Seller's Agent in 2025
Barbara Kieca
Hometown Real Estate
(773) 297-0312
1 in this area
72 Total Sales
-

Buyer's Agent in 2025
Porfirio Daniel Mendoza
Universal Real Estate LLC
(847) 652-6600
40 in this area
73 Total Sales
Map
Source: Midwest Real Estate Data (MRED)
MLS Number: 12379608
APN: 03-12-379-028






