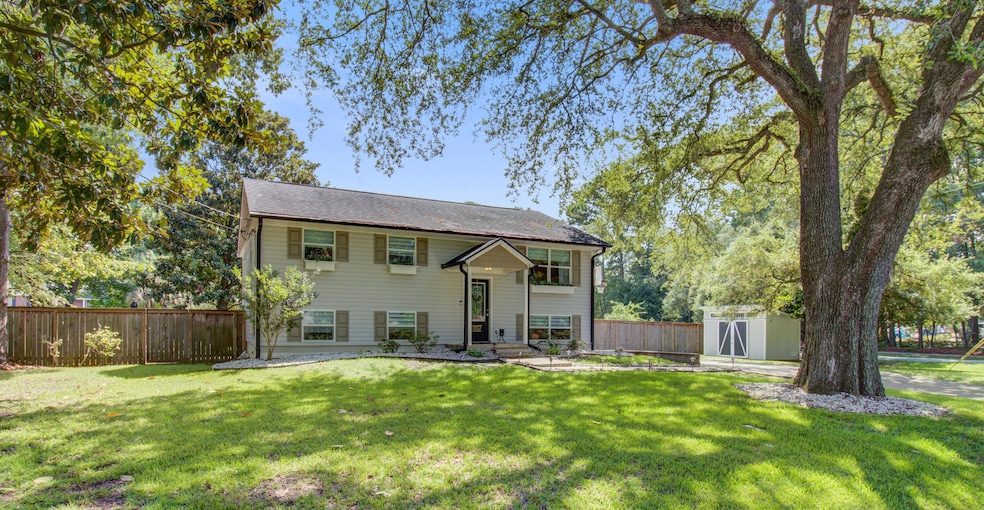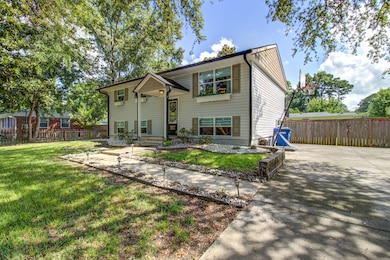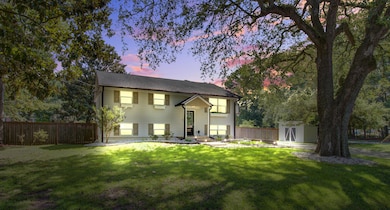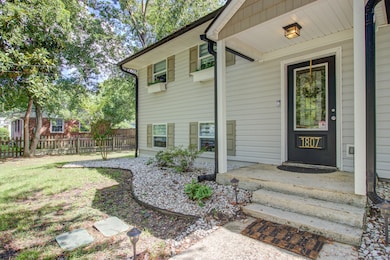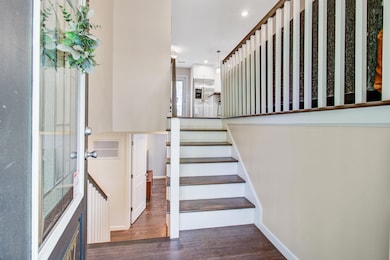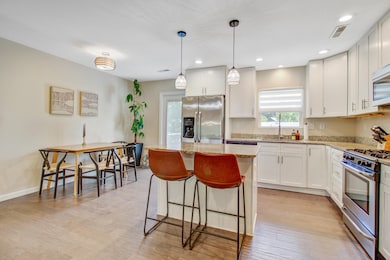1807 Debbenshire Dr Charleston, SC 29407
West Ashley NeighborhoodEstimated payment $2,950/month
Highlights
- Deck
- Separate Formal Living Room
- Eat-In Kitchen
- Traditional Architecture
- Great Room
- Patio
About This Home
This gorgeous turn-key home is tucked away in one of West Ashley's most convenient spots - West Ashley Plantation. As soon as you pull into the driveway, you'll notice the beautiful live oak tree out front and the thoughtful landscaping that adds great curb appeal.Step inside and you'll immediately feel how open and bright the home is, with natural sunlight pouring through the windows. The eat-in kitchen has everything you need--plenty of cabinet space, soft-close drawers, granite countertops, a nice-sized island, and stainless steel appliances. Upstairs also features the main living and dining area, three comfortable bedrooms, and a beautifully updated full bathroom.Downstairs is where you'll find the spacious primary suite with a custom walk-in tile shower andbuilt-in corner bench. There's also another bedroom, a large, but cozy, family room, and a great laundry/utility room with easy access to the backyard. You may find yourself spending lots of time in the back yard. It is fully fenced, nicely sized, has a large patio that is well shaded and a lemon tree! There is plenty of room to enjoy the outdoors. This home also offers a 25-foot concrete driveway that fits two+ carsand it's just about the size of a half-court basketball court! (Yes, the basketball goal stays.) Other great perks: Zoned for Orange Grove Charter School (legacy zone) Close to I-526, Roper St. Francis Hospital, shopping, and restaurants Only 15 minutes to downtown Charleston About 30-45 minutes to Sullivan's Island, Isle of Palms, Folly Beach, and Kiawah This home checks all the boxesdon't miss your chance to see it!
Home Details
Home Type
- Single Family
Est. Annual Taxes
- $2,346
Year Built
- Built in 1961
Lot Details
- 0.25 Acre Lot
- Wood Fence
- Level Lot
Parking
- Off-Street Parking
Home Design
- Traditional Architecture
- Split Level Home
- Slab Foundation
- Architectural Shingle Roof
- Vinyl Siding
Interior Spaces
- 1,924 Sq Ft Home
- 2-Story Property
- Smooth Ceilings
- Ceiling Fan
- Entrance Foyer
- Great Room
- Separate Formal Living Room
- Ceramic Tile Flooring
Kitchen
- Eat-In Kitchen
- Gas Range
- Microwave
- Dishwasher
- Disposal
Bedrooms and Bathrooms
- 5 Bedrooms
- 2 Full Bathrooms
Laundry
- Laundry Room
- Dryer
- Washer
Outdoor Features
- Deck
- Patio
- Exterior Lighting
- Rain Gutters
Schools
- Springfield Elementary School
- C E Williams Middle School
- West Ashley High School
Utilities
- Central Air
- Heat Pump System
Community Details
- West Ashley Plantation Subdivision
Map
Home Values in the Area
Average Home Value in this Area
Tax History
| Year | Tax Paid | Tax Assessment Tax Assessment Total Assessment is a certain percentage of the fair market value that is determined by local assessors to be the total taxable value of land and additions on the property. | Land | Improvement |
|---|---|---|---|---|
| 2024 | $2,619 | $13,720 | $0 | $0 |
| 2023 | $2,346 | $13,720 | $0 | $0 |
| 2022 | $2,230 | $13,720 | $0 | $0 |
| 2021 | $1,815 | $10,570 | $0 | $0 |
| 2020 | $1,835 | $10,570 | $0 | $0 |
| 2019 | $1,898 | $11,200 | $0 | $0 |
| 2017 | $1,799 | $11,200 | $0 | $0 |
| 2016 | $921 | $5,400 | $0 | $0 |
| 2015 | $915 | $5,400 | $0 | $0 |
| 2014 | $951 | $0 | $0 | $0 |
| 2011 | -- | $0 | $0 | $0 |
Property History
| Date | Event | Price | List to Sale | Price per Sq Ft | Prior Sale |
|---|---|---|---|---|---|
| 11/22/2025 11/22/25 | Price Changed | $525,000 | -2.7% | $273 / Sq Ft | |
| 09/03/2025 09/03/25 | Price Changed | $539,500 | -1.9% | $280 / Sq Ft | |
| 08/10/2025 08/10/25 | Price Changed | $550,000 | -1.8% | $286 / Sq Ft | |
| 07/30/2025 07/30/25 | For Sale | $560,000 | +63.3% | $291 / Sq Ft | |
| 02/19/2021 02/19/21 | Sold | $343,000 | 0.0% | $178 / Sq Ft | View Prior Sale |
| 01/20/2021 01/20/21 | Pending | -- | -- | -- | |
| 10/11/2020 10/11/20 | For Sale | $343,000 | +21.6% | $178 / Sq Ft | |
| 06/21/2016 06/21/16 | Sold | $282,000 | 0.0% | $147 / Sq Ft | View Prior Sale |
| 05/22/2016 05/22/16 | Pending | -- | -- | -- | |
| 05/11/2016 05/11/16 | For Sale | $282,000 | +142.9% | $147 / Sq Ft | |
| 02/16/2016 02/16/16 | Sold | $116,100 | 0.0% | $60 / Sq Ft | View Prior Sale |
| 01/17/2016 01/17/16 | Pending | -- | -- | -- | |
| 12/22/2015 12/22/15 | For Sale | $116,100 | -- | $60 / Sq Ft |
Purchase History
| Date | Type | Sale Price | Title Company |
|---|---|---|---|
| Deed | $343,000 | None Available | |
| Deed | $116,100 | -- | |
| Sheriffs Deed | $110,000 | -- |
Mortgage History
| Date | Status | Loan Amount | Loan Type |
|---|---|---|---|
| Open | $323,000 | New Conventional |
Source: CHS Regional MLS
MLS Number: 25020821
APN: 353-14-00-208
- 1812 Debbenshire Dr
- 1847 Mepkin Rd
- 1836 Mepkin Rd Unit D7
- 1836 Mepkin Rd Unit 1033
- 1820 Mepkin Rd Unit 1019
- 1866 Manigault Place
- 1816 Mepkin Rd Unit B1
- 1810 Mepkin Rd Unit A7
- 1852 Mepkin Rd Unit F4
- 1861 Cattail Row
- 1865 Cattail Row
- 1866 Ashley Hall Rd
- 1778 Brockington Ave
- 6 Captiva Row
- 1522 N Pinebark Ln
- 1539 N Avalon Cir
- 1537 N Avalon Cir
- 1533 N Avalon Cir
- 1908 Savage Rd
- 1710 W Avalon Cir
- 1934 Ivy Hall Rd
- 1704 N Woodmere Dr
- 1442 Agatha St
- 1725 Savage Rd
- 1731 W Avalon Cir Unit D
- 1731 W Avalon Cir Unit A
- 1800 William Kennerty Dr
- 1725-1755 Ashley Hall Rd
- 1721 Ashley Hall Rd
- 78 Ashley Hall Plantation Rd
- 1742 Sam Rittenberg Blvd
- 1871 Ashley River Rd
- 1 Westchase Dr
- 1709 Mulmar St
- 1329 Foster St
- 1326 Jackwood Ct
- 2222 Ashley River Rd
- 1740 Pinecrest Rd Unit A
- 1531 Woodcrest Ave
- 2225 Ashley River Rd
