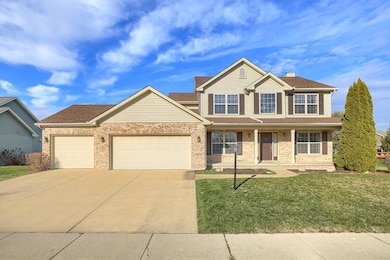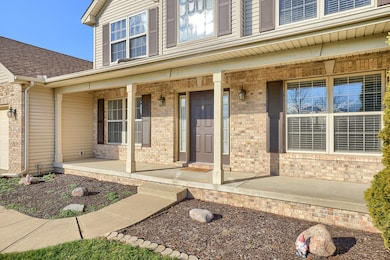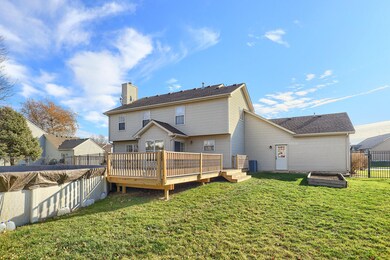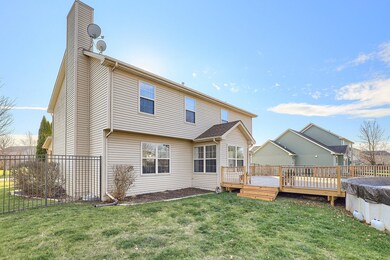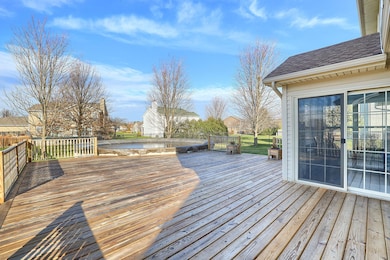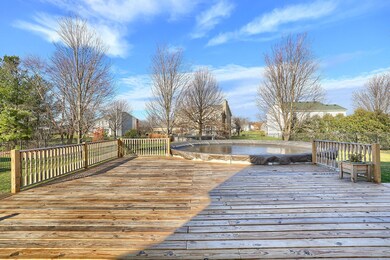
1807 Deer Run Dr Mahomet, IL 61853
Estimated Value: $368,000 - $442,000
Highlights
- Above Ground Pool
- Deck
- Wood Flooring
- Updated Kitchen
- Traditional Architecture
- Sun or Florida Room
About This Home
As of February 2021Pristine condition move in ready updated 4 bedroom home located in Country Ridge Subdivision.
Last Agent to Sell the Property
Taylor Realty Associates License #471001633 Listed on: 11/24/2020
Home Details
Home Type
- Single Family
Est. Annual Taxes
- $7,763
Year Built
- 2002
Lot Details
- Fenced Yard
HOA Fees
- $8 per month
Parking
- Attached Garage
- Garage Door Opener
- Driveway
- Parking Included in Price
- Garage Is Owned
Home Design
- Traditional Architecture
- Brick Exterior Construction
- Vinyl Siding
Interior Spaces
- Breakfast Room
- Formal Dining Room
- Sun or Florida Room
- Unfinished Basement
- Basement Fills Entire Space Under The House
- Laundry on main level
Kitchen
- Updated Kitchen
- Breakfast Bar
- Oven or Range
- Microwave
- Dishwasher
- Kitchen Island
- Disposal
Flooring
- Wood
- Partially Carpeted
Bedrooms and Bathrooms
- Walk-In Closet
- Primary Bathroom is a Full Bathroom
- Dual Sinks
- Separate Shower
Outdoor Features
- Above Ground Pool
- Deck
- Porch
Utilities
- Central Air
- Heating System Uses Gas
Listing and Financial Details
- Homeowner Tax Exemptions
Ownership History
Purchase Details
Home Financials for this Owner
Home Financials are based on the most recent Mortgage that was taken out on this home.Purchase Details
Home Financials for this Owner
Home Financials are based on the most recent Mortgage that was taken out on this home.Similar Homes in Mahomet, IL
Home Values in the Area
Average Home Value in this Area
Purchase History
| Date | Buyer | Sale Price | Title Company |
|---|---|---|---|
| Miller Dana | $310,000 | None Available | |
| Vanaarde Johan | $236,000 | None Available |
Mortgage History
| Date | Status | Borrower | Loan Amount |
|---|---|---|---|
| Open | Miller Dana | $233,900 | |
| Previous Owner | Follis Mark | $209,900 | |
| Previous Owner | Vanaarde Johan | $235,000 | |
| Previous Owner | Vanaarde Johan | $241,656 | |
| Previous Owner | Vanaarde Johan | $188,800 |
Property History
| Date | Event | Price | Change | Sq Ft Price |
|---|---|---|---|---|
| 02/02/2021 02/02/21 | Sold | $309,900 | 0.0% | $123 / Sq Ft |
| 02/02/2021 02/02/21 | Pending | -- | -- | -- |
| 02/02/2021 02/02/21 | For Sale | $309,900 | +14.8% | $123 / Sq Ft |
| 11/02/2015 11/02/15 | Sold | $269,900 | -3.6% | $118 / Sq Ft |
| 08/28/2015 08/28/15 | Pending | -- | -- | -- |
| 04/30/2015 04/30/15 | For Sale | $279,900 | -- | $123 / Sq Ft |
Tax History Compared to Growth
Tax History
| Year | Tax Paid | Tax Assessment Tax Assessment Total Assessment is a certain percentage of the fair market value that is determined by local assessors to be the total taxable value of land and additions on the property. | Land | Improvement |
|---|---|---|---|---|
| 2024 | $7,763 | $119,460 | $20,200 | $99,260 |
| 2023 | $7,763 | $108,600 | $18,360 | $90,240 |
| 2022 | $7,198 | $100,090 | $16,920 | $83,170 |
| 2021 | $6,821 | $94,600 | $15,990 | $78,610 |
| 2020 | $6,700 | $93,020 | $15,720 | $77,300 |
| 2019 | $6,531 | $87,750 | $15,470 | $72,280 |
| 2018 | $6,347 | $85,860 | $15,140 | $70,720 |
| 2017 | $6,096 | $81,770 | $14,420 | $67,350 |
| 2016 | $6,066 | $81,770 | $14,420 | $67,350 |
| 2015 | $6,105 | $81,770 | $14,420 | $67,350 |
| 2014 | $5,971 | $80,400 | $14,180 | $66,220 |
| 2013 | $5,961 | $80,400 | $14,180 | $66,220 |
Agents Affiliated with this Home
-
Nick Taylor

Seller's Agent in 2021
Nick Taylor
Taylor Realty Associates
(217) 586-2578
813 Total Sales
-
Prudence Blumenshine

Seller Co-Listing Agent in 2021
Prudence Blumenshine
Re/max Realty Associates-Mahom
20 Total Sales
-
Carrie Johnston

Buyer's Agent in 2021
Carrie Johnston
Taylor Realty Associates
(217) 621-2527
99 Total Sales
Map
Source: Midwest Real Estate Data (MRED)
MLS Number: MRD10943439
APN: 15-13-22-307-001
- 504 Isabella Dr
- 1808 S Orchard Dr
- 707 Country Ridge Dr
- 704 Isabella Dr
- 602 Wheatley Dr
- 507 Wheatley Dr
- 603 Wheatley Dr
- 1916 Roseland Dr
- 605 Wheatley Dr
- 1809 Whisper Meadow Ln
- 1506 River Bluff Ct
- 1511 River Bluff Ct
- 1604 Morel Ct
- 1106 Riverside Ct
- 1908 Littlefield Ln
- 804 S Jody Dr
- 106 W Dunbar St
- 203 S Division St
- 1604 E Kassen Ave
- 711 Rapp Dr
- 1807 Deer Run Dr
- 1805 Deer Run Dr
- 1809 Deer Run Dr
- 1817 Deer Run Dr
- 1806 Cypress Pointe Ct
- 1804 Cypress Pointe Ct
- 711 Isabella Dr
- 718 Isabella Dr
- 1811 Deer Run Dr
- 1803 Deer Run Dr
- 1806 Deer Run Dr
- 502 E Elk Dr
- 1808 Cypress Pointe Ct
- 1802 Cypress Pointe Ct
- 1813 Deer Run Dr
- 504 E Elk Dr
- 1801 Deer Run Dr
- 1804 Deer Run Dr
- 1803 Cypress Pointe Ct
- 603 Hawk Dr

