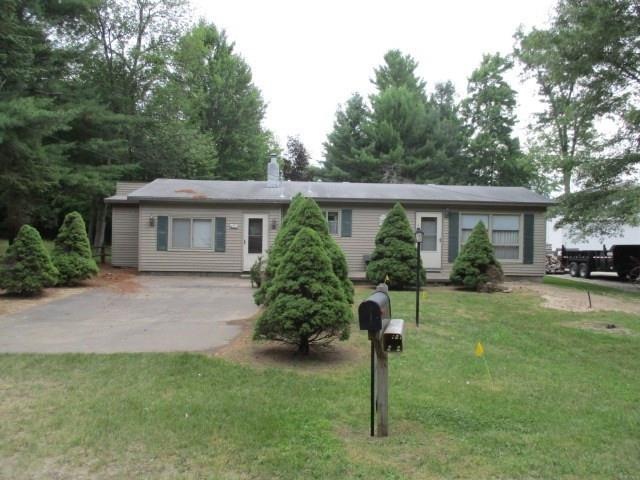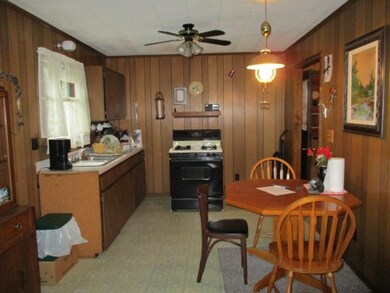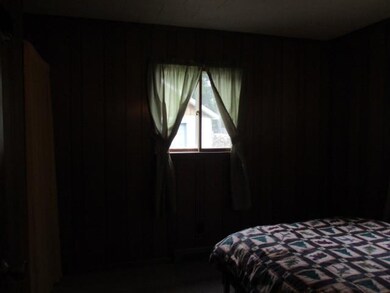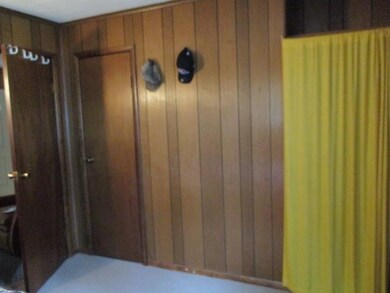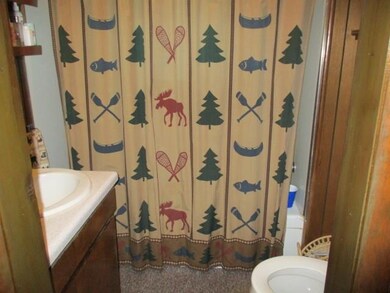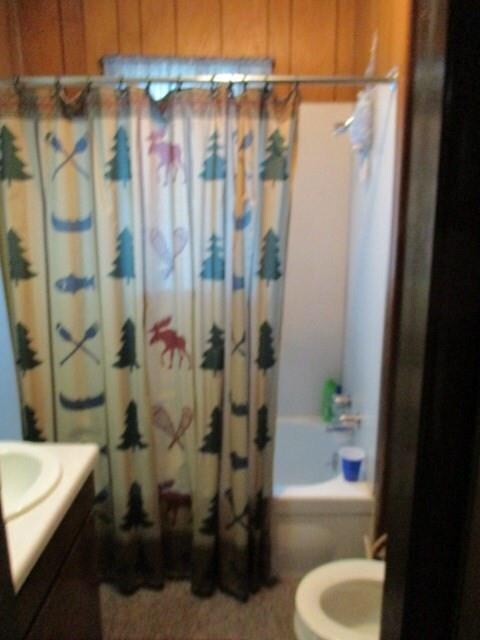
1807 Drake Ln Unit Dock slip62 Richfield Township, MI 48656
Estimated Value: $131,131 - $157,000
3
Beds
1
Bath
1,150
Sq Ft
$128/Sq Ft
Est. Value
Highlights
- Home fronts a canal
- Living Room
- Dining Room
- First Floor Utility Room
- 1-Story Property
- Family Room
About This Home
As of November 2020DOCK SLIP #62 currently and home... 3BR, 1BA, detached 3 car garage, 1150SF sitting on deep lot with your boat in the water at Golden Eye canal. Brand spanking new well & storm doors. Huge family room and living room off kitchen.
Home Details
Home Type
- Single Family
Est. Annual Taxes
- $353
Year Built
- Built in 1965
Lot Details
- Lot Dimensions are 65x165x80x157
- Home fronts a canal
Parking
- 3 Car Garage
Home Design
- Vinyl Construction Material
Interior Spaces
- 1,150 Sq Ft Home
- 1-Story Property
- Family Room
- Living Room
- Dining Room
- First Floor Utility Room
- Crawl Space
Kitchen
- Oven or Range
- Microwave
Bedrooms and Bathrooms
- 3 Bedrooms
- 1 Full Bathroom
Laundry
- Dryer
- Washer
Utilities
- Gas Water Heater
- Septic System
- Cable TV Available
Ownership History
Date
Name
Owned For
Owner Type
Purchase Details
Listed on
Sep 14, 2020
Closed on
Nov 18, 2020
Sold by
Reynolds Ronlad D and Reynolds Renee
Bought by
Mackin Leeann E and Mackin James D
Sold Price
$94,000
Total Days on Market
11
Current Estimated Value
Home Financials for this Owner
Home Financials are based on the most recent Mortgage that was taken out on this home.
Estimated Appreciation
$53,033
Avg. Annual Appreciation
8.51%
Original Mortgage
$84,000
Outstanding Balance
$76,766
Interest Rate
2.8%
Mortgage Type
New Conventional
Estimated Equity
$59,791
Similar Homes in the area
Create a Home Valuation Report for This Property
The Home Valuation Report is an in-depth analysis detailing your home's value as well as a comparison with similar homes in the area
Home Values in the Area
Average Home Value in this Area
Purchase History
| Date | Buyer | Sale Price | Title Company |
|---|---|---|---|
| Mackin Leeann E | $94,000 | None Available |
Source: Public Records
Mortgage History
| Date | Status | Borrower | Loan Amount |
|---|---|---|---|
| Open | Mackin Leeann E | $84,000 |
Source: Public Records
Property History
| Date | Event | Price | Change | Sq Ft Price |
|---|---|---|---|---|
| 11/18/2020 11/18/20 | Sold | $94,000 | -- | $82 / Sq Ft |
| 09/25/2020 09/25/20 | Pending | -- | -- | -- |
Source: Water Wonderland Board of REALTORS®
Tax History Compared to Growth
Tax History
| Year | Tax Paid | Tax Assessment Tax Assessment Total Assessment is a certain percentage of the fair market value that is determined by local assessors to be the total taxable value of land and additions on the property. | Land | Improvement |
|---|---|---|---|---|
| 2024 | $353 | $41,300 | $0 | $0 |
| 2023 | $338 | $41,300 | $0 | $0 |
| 2022 | $1,697 | $33,900 | $0 | $0 |
| 2021 | $1,647 | $32,400 | $0 | $0 |
| 2020 | $1,367 | $28,000 | $0 | $0 |
| 2019 | $1,289 | $27,100 | $0 | $0 |
| 2018 | $1,250 | $26,500 | $0 | $0 |
| 2016 | $1,209 | $27,600 | $0 | $0 |
| 2015 | -- | $24,400 | $0 | $0 |
| 2014 | -- | $24,800 | $0 | $0 |
| 2013 | -- | $24,000 | $0 | $0 |
Source: Public Records
Map
Source: Water Wonderland Board of REALTORS®
MLS Number: 201805881
APN: 010-398-037-0000
Nearby Homes
- 8686 Center St
- 8805 Iroquois Rd
- 1945 1st St
- 1908 1st St
- 1828 Higgins Rd
- 9138 Michigan Ave
- 9166 Michigan Ave
- 1940 Mullet Ave
- 1445 Saint Clair Ave
- 9457 Esther Dr
- 1560 Cactus Ct
- 9419 W Airport Rd
- 1222 Knollwood Dr
- Lot 10 Club Rd
- Lot 9 Club Rd
- 1130 Knollwood Dr
- 1129 Windywood
- 1125 Hound Dog Trail
- 9577 Pleasant Rd W
- 8881 Artesia Beach Rd
- 1807 Drake Ln Unit Dock slip62
- 1807 Drake Ln
- 1878 Grouse Ln
- 1799 Drake Ln
- 1854 Grouse Ln
- 1819 Drake Ln
- 1868 Grouse Ln
- 1840 Grouse Ln
- 1790 Grouse Ln
- 1804 Grouse Ln
- 1784 Drake Ln
- 0000 Grouse Ln
- 00 Grouse Ln Unit 398-051-0000
- 1888 Grouse Ln
- 1832 Drake Ln
- 8921 South St
- 1875 Grouse Ln
- 1765 Grouse Ln
- 1881 Grouse Ln
- 1857 Grouse Ln
