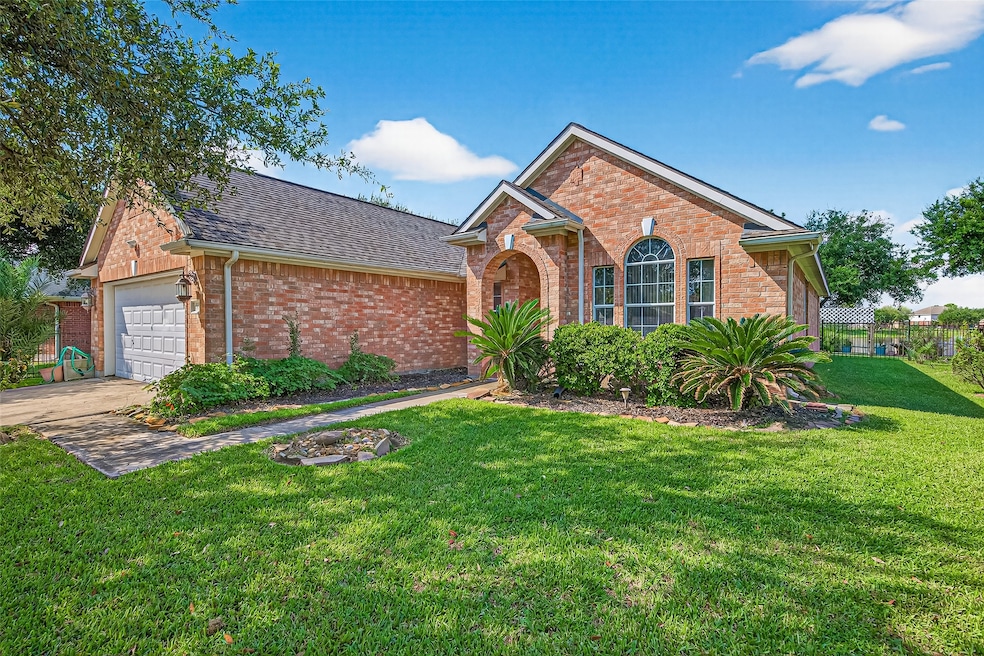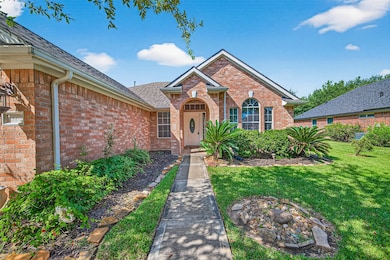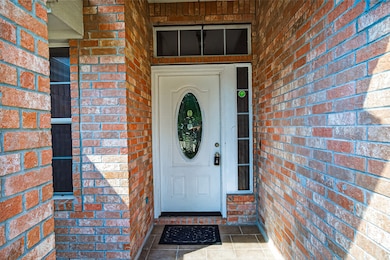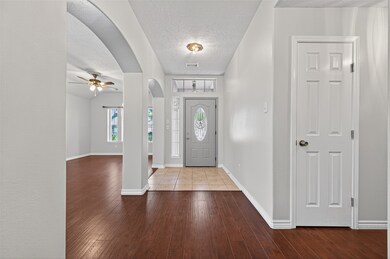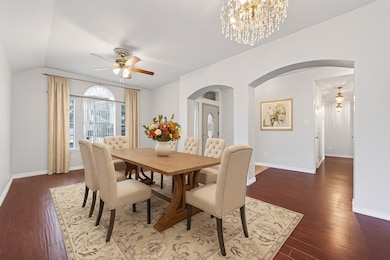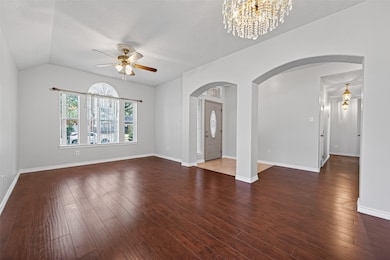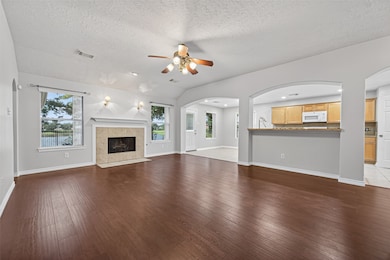Highlights
- Lake Front
- Fitness Center
- Wood Flooring
- Robert King Elementary School Rated A-
- Clubhouse
- 1 Fireplace
About This Home
INTERIOR IS NOW A VERY LOVELY LIGHT GRAY THROUGHOUT! Freshly painted! 4-bedroom, 2-bath home ON THE LAKE! Featuring warm tones & elegant wood-look floors, this home is move-in ready. The open-concept kitchen and living area are perfect for entertaining or relaxing, while the split floor plan provides privacy with the spacious primary suite tucked away from the secondary bedrooms. One bedroom includes a built-in desk, ideal for a home office or study. THIS DESK AND SHELVES CAN BE REMOVED BY LANDLORD. Step outside to enjoy peaceful lake views, morning walks on nearby trails, or evenings on the covered patio. You’ll enjoy extra privacy in this family-friendly community with access to a swimming pool, fitness center, clubhouse. Conveniently located near Interstate 10, Grand Parkway/Highway 99, shopping, dining, and entertainment options. Minutes from major hospitals such as Houston Methodist West, Memorial Hermann Katy, and MD Anderson West. Only 12 miles from the Energy Corridor.
Home Details
Home Type
- Single Family
Est. Annual Taxes
- $1,612
Year Built
- Built in 2004
Lot Details
- 9,586 Sq Ft Lot
- Lake Front
Parking
- 2 Car Attached Garage
Interior Spaces
- 2,179 Sq Ft Home
- 1-Story Property
- 1 Fireplace
- Lake Views
- Washer
Kitchen
- Gas Range
- Microwave
- Granite Countertops
- Disposal
Flooring
- Wood
- Carpet
- Tile
Bedrooms and Bathrooms
- 4 Bedrooms
- 2 Full Bathrooms
Schools
- King Elementary School
- Katy Junior High School
- Morton Ranch High School
Utilities
- Central Heating and Cooling System
- Heating System Uses Gas
Listing and Financial Details
- Property Available on 9/19/25
- Long Term Lease
Community Details
Recreation
- Fitness Center
- Community Pool
Pet Policy
- Call for details about the types of pets allowed
- Pet Deposit Required
Additional Features
- Lakecrest Subdivision
- Clubhouse
Map
Source: Houston Association of REALTORS®
MLS Number: 12950651
APN: 1237150030018
- 1811 Salt Valley Dr
- 24306 Lanning Dr
- 24223 Arrow Star Dr
- 24322 Tucker House Ln
- 24411 Travis House Ln
- 24311 Tucker House Ln
- 24310 Pepperrell Place St
- 24402 Pepperrell Place St
- 24514 Lake Path Cir
- 24314 Schivener House Ln
- 24210 Schivener House Ln
- 2002 Foundary Dr
- 24443 Pepperrell Place St
- 2107 Auburn Vale St
- 24107 Bassett Hall Ln
- 2123 Wigmaker Dr
- 24130 Griffin House Ln
- 1902 Kings Arms Way
- 24019 Tayloe House Ln
- 27007 Seascape Lake Dr
- 3072 Dawn Sound Dr
- 3061 Merganser Ridge Dr
- 3009 Merganser Ridge Dr
- 24419 Lake Path Cir
- 24300 Franz Rd
- 24210 Schivener House Ln
- 24407 Pepperrell Place St
- 2039 Wigmaker Dr
- 2103 Charlton House Ln
- 2107 Charlton House Ln
- 1903 Hampton Lakes Ct
- 24315 Camillia Ridge Way
- 24022 Tayloe House Ln
- 1902 Kings Arms Way
- 24110 Griffin House Ln
- 24623 Blane Dr
- 24807 Blane Dr
- 1922 Pontius Dr
- 3120 Wild Dunes Dr
- 3084 Wild Dunes Dr
