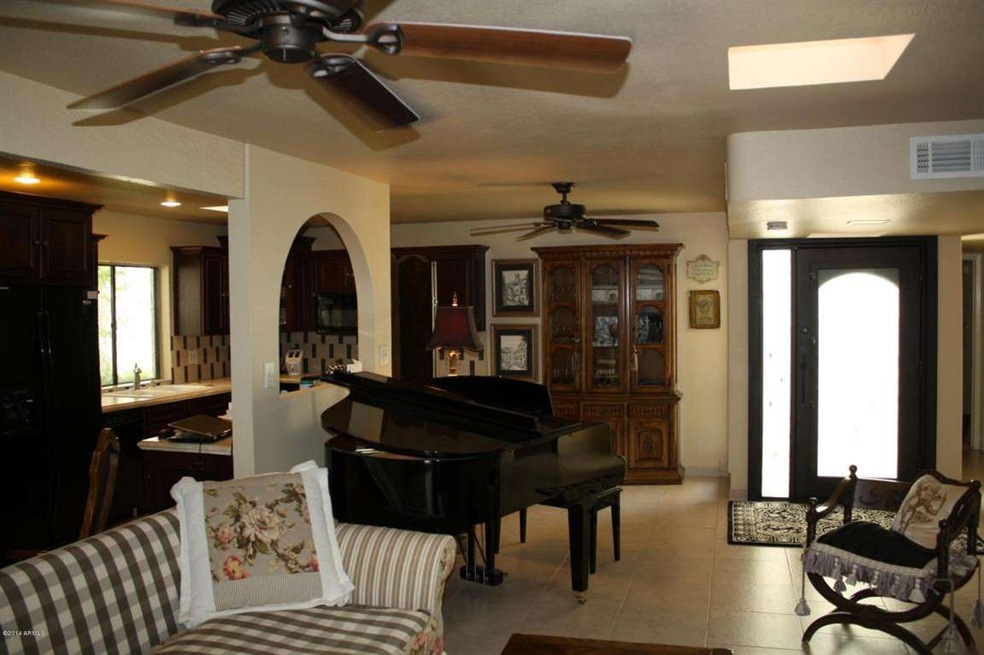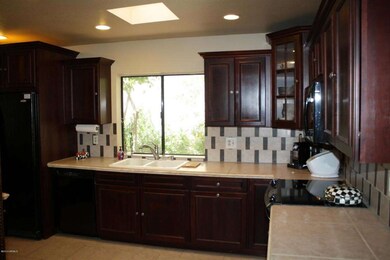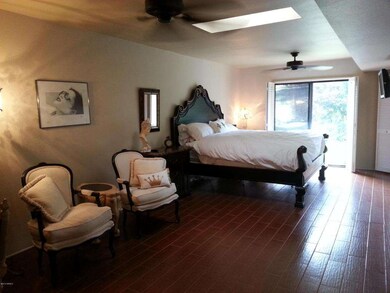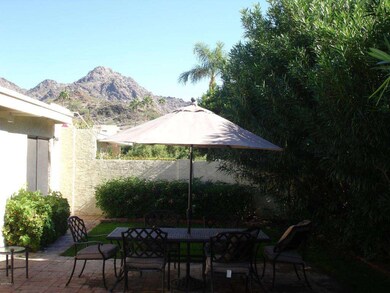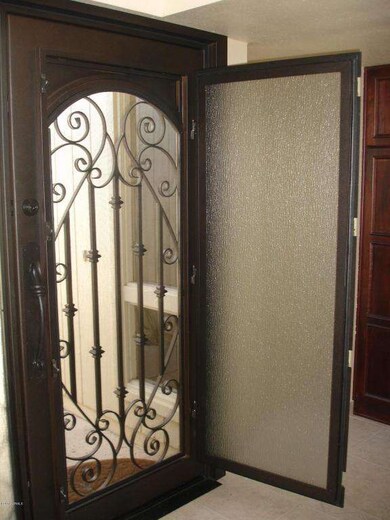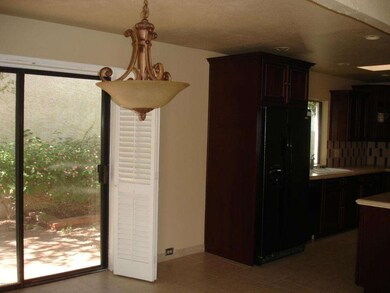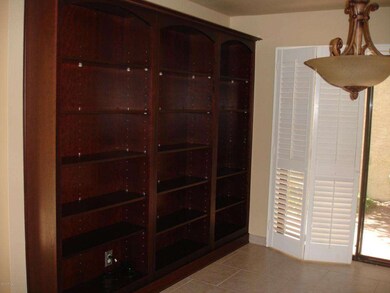
1807 E Winter Dr Phoenix, AZ 85020
Camelback East Village NeighborhoodHighlights
- Heated Spa
- RV Parking in Community
- Mountain View
- Madison Heights Elementary School Rated A-
- Sitting Area In Primary Bedroom
- Vaulted Ceiling
About This Home
As of July 2021SELLER FINANCING. See example of amortization schedule under 'documents' tab. Seller is flexible on interest rate & down payment. Exquisitely beautifully remodeled kitchen with cherry cabinets in 2008. Opened up kitchen into family room. Built-in bookcase. Tile and carpet. Plantation shutters and ceiling fans throughout. Sunscreen over skylight. Epoxy garage floor with shelving. Beautiful front door with built-in screen that can be opened to let in the cool breeze. Ceiling fans throughout. Large covered patio. Walk to parks, hiking and biking trails. Convenient to the freeway, shopping, schools, restaurants. Enjoy the amenities of the Pointe Hilton, which includes use of the water park, water slide, and numerous pools, discounts at restaurants, golf course, hotel, spa, gym, etc. at Hilton's discretion. Picturesque mountain views surround the property.
Last Agent to Sell the Property
Realty ONE Group License #SA514917000 Listed on: 10/23/2014

Last Buyer's Agent
Jackson Maldonado
HomeSmart License #BR531261000
Property Details
Home Type
- Multi-Family
Est. Annual Taxes
- $1,736
Year Built
- Built in 1979
Lot Details
- 4,561 Sq Ft Lot
- Cul-De-Sac
- Private Streets
- Block Wall Fence
- Front and Back Yard Sprinklers
- Sprinklers on Timer
- Private Yard
- Grass Covered Lot
Parking
- 2 Car Garage
- Garage Door Opener
- Unassigned Parking
Home Design
- Spanish Architecture
- Patio Home
- Property Attached
- Tile Roof
- Foam Roof
- Block Exterior
- Stucco
Interior Spaces
- 1,350 Sq Ft Home
- 1-Story Property
- Vaulted Ceiling
- Ceiling Fan
- Skylights
- Family Room with Fireplace
- Mountain Views
Kitchen
- Built-In Microwave
- Dishwasher
Flooring
- Carpet
- Tile
Bedrooms and Bathrooms
- 2 Bedrooms
- Sitting Area In Primary Bedroom
- Walk-In Closet
- Primary Bathroom is a Full Bathroom
- 2 Bathrooms
- Dual Vanity Sinks in Primary Bathroom
Laundry
- Laundry in Garage
- Washer and Dryer Hookup
Pool
- Heated Spa
- Heated Pool
Schools
- Madison Heights Elementary School
- Madison #1 Middle School
- Camelback High School
Utilities
- Refrigerated Cooling System
- Heating Available
- High Speed Internet
- Cable TV Available
Additional Features
- No Interior Steps
- Covered Patio or Porch
- Property is near a bus stop
Listing and Financial Details
- Tax Lot 136
- Assessor Parcel Number 164-20-140
Community Details
Overview
- Property has a Home Owners Association
- Pointe Association, Phone Number (480) 759-4945
- Built by Gosnell
- The Pointe Subdivision
- RV Parking in Community
Recreation
- Heated Community Pool
- Community Spa
- Bike Trail
Ownership History
Purchase Details
Home Financials for this Owner
Home Financials are based on the most recent Mortgage that was taken out on this home.Purchase Details
Home Financials for this Owner
Home Financials are based on the most recent Mortgage that was taken out on this home.Purchase Details
Home Financials for this Owner
Home Financials are based on the most recent Mortgage that was taken out on this home.Purchase Details
Home Financials for this Owner
Home Financials are based on the most recent Mortgage that was taken out on this home.Purchase Details
Home Financials for this Owner
Home Financials are based on the most recent Mortgage that was taken out on this home.Purchase Details
Purchase Details
Home Financials for this Owner
Home Financials are based on the most recent Mortgage that was taken out on this home.Similar Homes in Phoenix, AZ
Home Values in the Area
Average Home Value in this Area
Purchase History
| Date | Type | Sale Price | Title Company |
|---|---|---|---|
| Warranty Deed | $520,000 | Os National Llc | |
| Warranty Deed | $502,000 | Os National Llc | |
| Warranty Deed | $275,000 | Chicago Title Agency Inc | |
| Cash Sale Deed | $265,000 | None Available | |
| Warranty Deed | $214,000 | Security Title Agency | |
| Cash Sale Deed | $195,000 | Security Title Agency | |
| Warranty Deed | $115,000 | Fidelity Title |
Mortgage History
| Date | Status | Loan Amount | Loan Type |
|---|---|---|---|
| Open | $45,000 | New Conventional | |
| Open | $416,000 | New Conventional | |
| Previous Owner | $234,705 | VA | |
| Previous Owner | $90,000 | Credit Line Revolving | |
| Previous Owner | $215,300 | Adjustable Rate Mortgage/ARM | |
| Previous Owner | $220,000 | Seller Take Back | |
| Previous Owner | $200,000 | Unknown | |
| Previous Owner | $171,200 | New Conventional | |
| Previous Owner | $109,250 | New Conventional |
Property History
| Date | Event | Price | Change | Sq Ft Price |
|---|---|---|---|---|
| 07/22/2021 07/22/21 | Sold | $520,000 | 0.0% | $387 / Sq Ft |
| 06/13/2021 06/13/21 | Pending | -- | -- | -- |
| 06/09/2021 06/09/21 | For Sale | $520,000 | +89.1% | $387 / Sq Ft |
| 12/23/2014 12/23/14 | Sold | $275,000 | -8.0% | $204 / Sq Ft |
| 10/23/2014 10/23/14 | For Sale | $299,000 | +12.8% | $221 / Sq Ft |
| 03/14/2013 03/14/13 | Sold | $265,000 | -3.6% | $196 / Sq Ft |
| 02/11/2013 02/11/13 | Pending | -- | -- | -- |
| 01/24/2013 01/24/13 | Price Changed | $275,000 | -8.0% | $204 / Sq Ft |
| 01/08/2013 01/08/13 | For Sale | $299,000 | -- | $221 / Sq Ft |
Tax History Compared to Growth
Tax History
| Year | Tax Paid | Tax Assessment Tax Assessment Total Assessment is a certain percentage of the fair market value that is determined by local assessors to be the total taxable value of land and additions on the property. | Land | Improvement |
|---|---|---|---|---|
| 2025 | $2,301 | $21,104 | -- | -- |
| 2024 | $2,614 | $20,099 | -- | -- |
| 2023 | $2,614 | $33,760 | $6,750 | $27,010 |
| 2022 | $2,530 | $26,810 | $5,360 | $21,450 |
| 2021 | $2,920 | $26,120 | $5,220 | $20,900 |
| 2020 | $2,539 | $24,800 | $4,960 | $19,840 |
| 2019 | $2,482 | $25,730 | $5,140 | $20,590 |
| 2018 | $2,417 | $23,710 | $4,740 | $18,970 |
| 2017 | $2,173 | $21,080 | $4,210 | $16,870 |
| 2016 | $2,094 | $20,810 | $4,160 | $16,650 |
| 2015 | $1,949 | $22,270 | $4,450 | $17,820 |
Agents Affiliated with this Home
-
J
Seller's Agent in 2021
Jacqueline Moore
Opendoor Brokerage, LLC
-
K
Buyer's Agent in 2021
Katherine Wright
Compass
(602) 376-4188
2 in this area
4 Total Sales
-

Seller's Agent in 2014
Bonnie Sumida
Realty One Group
(602) 509-1301
6 in this area
22 Total Sales
-
J
Buyer's Agent in 2014
Jackson Maldonado
HomeSmart
-
D
Seller's Agent in 2013
Dee Psarros & Annie McMillan
West USA Realty
-

Buyer's Agent in 2013
Richard Noeltner
Service Star Realty
(602) 230-7600
3 in this area
68 Total Sales
Map
Source: Arizona Regional Multiple Listing Service (ARMLS)
MLS Number: 5189650
APN: 164-20-140
- 1925 E Lane Ave
- 8102 N Dreamy Draw Dr
- 1747 E Northern Ave Unit 104
- 7631 N 20th St
- 7887 N 16th St Unit 116
- 1820 E Morten Ave Unit 224
- 1820 E Morten Ave Unit 119
- 2202 E Belmont Ave
- 2016 E Orangewood Ave
- 1717 E Morten Ave Unit 12
- 1717 E Morten Ave Unit 49
- 1717 E Morten Ave Unit 2
- 1522 E Northern Ave
- 1624 E El Camino Dr
- 7607 N 22nd Place
- 7514 N 22nd Place
- 8214 N 16th St
- 7232 N 22nd St
- 2250 E State Ave
- 1336 E Belmont Ave
