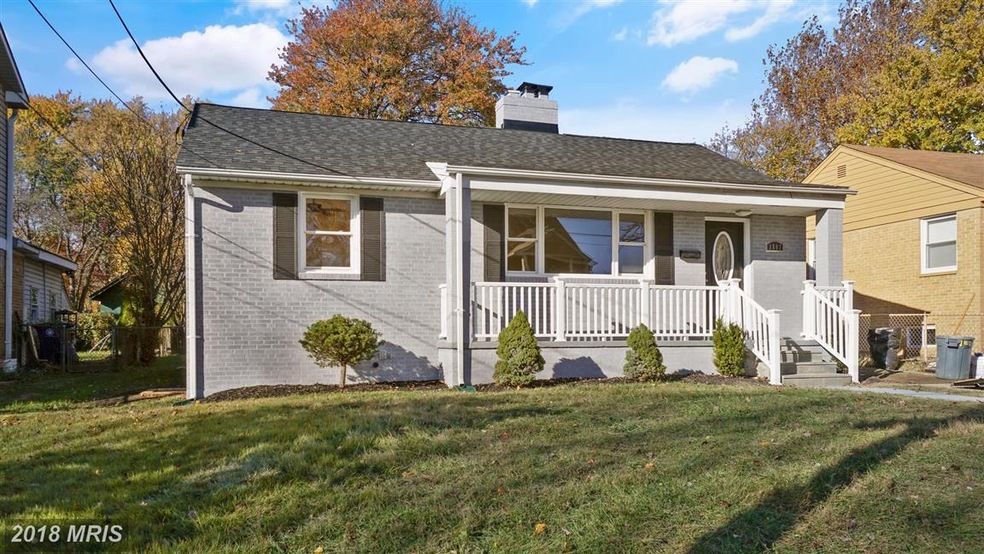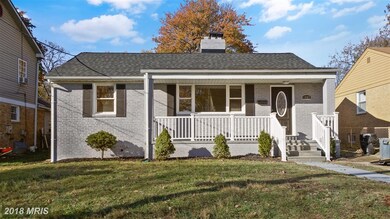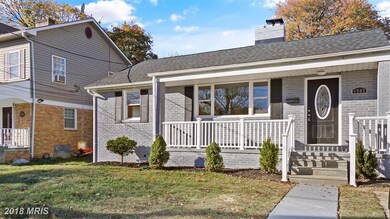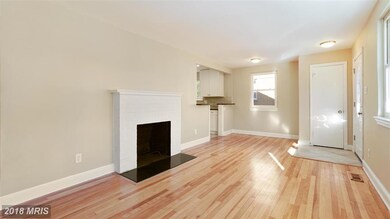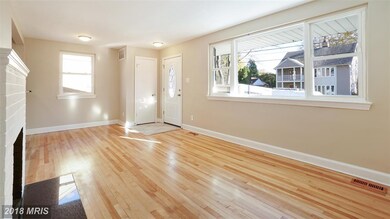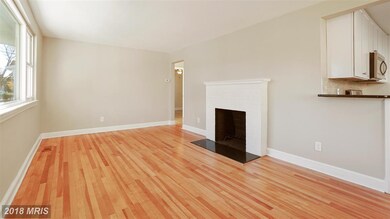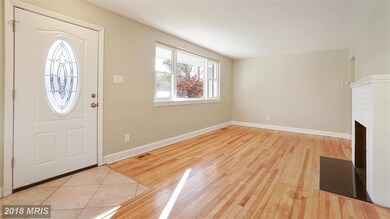
1807 Eldon Ln Silver Spring, MD 20902
Highlights
- Traditional Floor Plan
- Wood Flooring
- 2 Fireplaces
- Rambler Architecture
- Main Floor Bedroom
- 4-minute walk to Evans Parkway Neighborhood Park
About This Home
As of May 2023*** THIS ALL BRICK UPDATED RAMBELER IS A MUST SEE!! *** Features Include - 4BR, 2FB, updated baths (new ceramic tile floors, ceramic shower surrounds, fresh paint, new vanities, commodes, mirrors, lighting and fixtures), updated kitchen (new ss appliances, new white cabinets w/ brushed nickel hardware, new granite cntrs w/ ceramic bcksplsh, ss trough sink w/ telescoping faucet) - the list goes on!
Last Agent to Sell the Property
Samson Properties License #0225269566 Listed on: 11/09/2017

Home Details
Home Type
- Single Family
Est. Annual Taxes
- $3,857
Year Built
- Built in 1950 | Remodeled in 2017
Lot Details
- 6,000 Sq Ft Lot
- Back Yard Fenced
- Property is in very good condition
- Property is zoned R60
Parking
- Off-Street Parking
Home Design
- Rambler Architecture
- Brick Exterior Construction
Interior Spaces
- Property has 2 Levels
- Traditional Floor Plan
- Wet Bar
- Ceiling Fan
- Recessed Lighting
- 2 Fireplaces
- Combination Dining and Living Room
- Wood Flooring
- Finished Basement
- Connecting Stairway
Kitchen
- Gas Oven or Range
- Microwave
- Ice Maker
- Dishwasher
- Upgraded Countertops
- Disposal
Bedrooms and Bathrooms
- 4 Bedrooms | 3 Main Level Bedrooms
- 2 Full Bathrooms
Laundry
- Dryer
- Washer
Outdoor Features
- Patio
- Porch
Schools
- Glen Haven Elementary School
- Sligo Middle School
- Northwood High School
Utilities
- Forced Air Heating and Cooling System
- Natural Gas Water Heater
Community Details
- No Home Owners Association
- Cameron Heights Subdivision
Listing and Financial Details
- Tax Lot 14
- Assessor Parcel Number 161301097792
Ownership History
Purchase Details
Home Financials for this Owner
Home Financials are based on the most recent Mortgage that was taken out on this home.Purchase Details
Home Financials for this Owner
Home Financials are based on the most recent Mortgage that was taken out on this home.Purchase Details
Home Financials for this Owner
Home Financials are based on the most recent Mortgage that was taken out on this home.Purchase Details
Purchase Details
Similar Homes in Silver Spring, MD
Home Values in the Area
Average Home Value in this Area
Purchase History
| Date | Type | Sale Price | Title Company |
|---|---|---|---|
| Deed | $575,000 | First American Title | |
| Deed | $445,000 | None Available | |
| Deed | $285,000 | None Available | |
| Deed | $155,000 | -- | |
| Deed | $155,000 | -- |
Mortgage History
| Date | Status | Loan Amount | Loan Type |
|---|---|---|---|
| Open | $488,750 | Construction | |
| Previous Owner | $409,301 | VA | |
| Previous Owner | $429,050 | New Conventional | |
| Previous Owner | $429,050 | VA | |
| Previous Owner | $380,000 | Commercial | |
| Previous Owner | $100,000 | Commercial | |
| Previous Owner | $30,000 | Closed End Mortgage | |
| Previous Owner | $157,800 | Stand Alone Second | |
| Previous Owner | $170,000 | Stand Alone Refi Refinance Of Original Loan |
Property History
| Date | Event | Price | Change | Sq Ft Price |
|---|---|---|---|---|
| 05/12/2023 05/12/23 | Sold | $575,000 | +11.7% | $367 / Sq Ft |
| 04/18/2023 04/18/23 | Pending | -- | -- | -- |
| 04/13/2023 04/13/23 | For Sale | $515,000 | +15.7% | $329 / Sq Ft |
| 01/19/2018 01/19/18 | Sold | $445,000 | -1.1% | $462 / Sq Ft |
| 11/30/2017 11/30/17 | Pending | -- | -- | -- |
| 11/11/2017 11/11/17 | For Sale | $450,000 | +1.1% | $467 / Sq Ft |
| 11/10/2017 11/10/17 | Off Market | $445,000 | -- | -- |
| 11/10/2017 11/10/17 | For Sale | $450,000 | +1.1% | $467 / Sq Ft |
| 11/09/2017 11/09/17 | Off Market | $445,000 | -- | -- |
Tax History Compared to Growth
Tax History
| Year | Tax Paid | Tax Assessment Tax Assessment Total Assessment is a certain percentage of the fair market value that is determined by local assessors to be the total taxable value of land and additions on the property. | Land | Improvement |
|---|---|---|---|---|
| 2024 | $6,350 | $488,133 | $0 | $0 |
| 2023 | $6,680 | $458,667 | $0 | $0 |
| 2022 | $4,698 | $429,200 | $193,600 | $235,600 |
| 2021 | $4,196 | $389,700 | $0 | $0 |
| 2020 | $3,725 | $350,200 | $0 | $0 |
| 2019 | $3,255 | $310,700 | $178,800 | $131,900 |
| 2018 | $3,170 | $305,333 | $0 | $0 |
| 2017 | $3,165 | $299,967 | $0 | $0 |
| 2016 | -- | $294,600 | $0 | $0 |
| 2015 | $2,720 | $288,800 | $0 | $0 |
| 2014 | $2,720 | $283,000 | $0 | $0 |
Agents Affiliated with this Home
-
Sam Boone

Seller's Agent in 2023
Sam Boone
Keller Williams Flagship
(443) 867-0744
1 in this area
134 Total Sales
-
Marlena McWilliams

Buyer's Agent in 2023
Marlena McWilliams
Century 21 New Millennium
(303) 263-9739
1 in this area
234 Total Sales
-
John Burgess

Seller's Agent in 2018
John Burgess
Samson Properties
(202) 369-1355
1 in this area
130 Total Sales
-
Ernest Loffler
E
Seller Co-Listing Agent in 2018
Ernest Loffler
Samson Properties
(301) 442-2368
27 Total Sales
-
Thomas Riley

Buyer's Agent in 2018
Thomas Riley
TTR Sotheby's International Realty
(301) 351-3897
1 in this area
62 Total Sales
Map
Source: Bright MLS
MLS Number: 1004119547
APN: 13-01097792
- 10501 Glenhaven Dr
- 10412 Hayes Ave
- 10402 Hayes Ave
- 1710 Glenkarney Place
- 1918 Brisbane St
- 10216 Georgia Ave
- 1615 Dublin Dr
- 1808 Cody Dr
- 10807 Huntley Place
- 2329 Georgia Village Way
- 2310 Patternbond Dr
- 10715 Georgia Ave
- 10812 Jewett St
- 10860 Bucknell Dr Unit 301
- 10864 Bucknell Dr Unit 2
- 1612 Belvedere Blvd
- 1822 Tilton Dr
- 10938 Rocky Mount Way
- 10903 Pebble Run Dr
- 2114 Bonnywood Ln Unit 201
